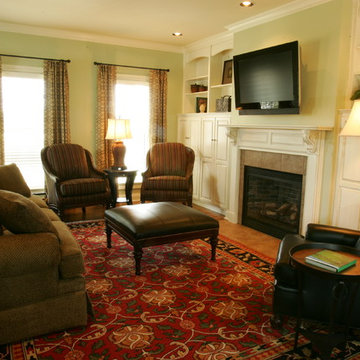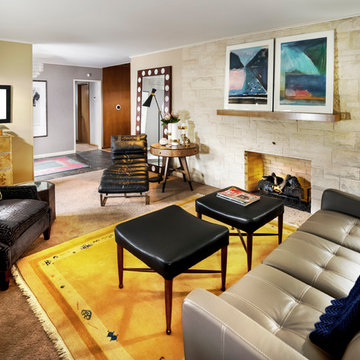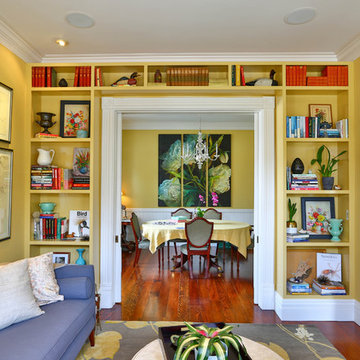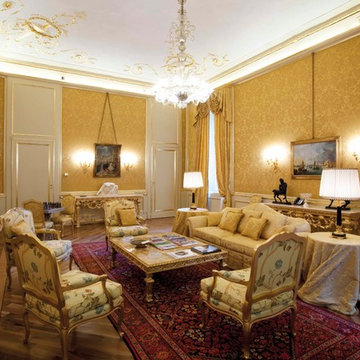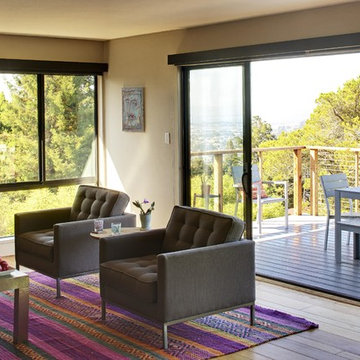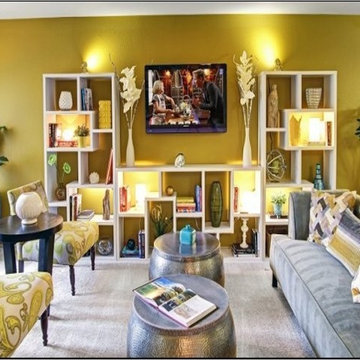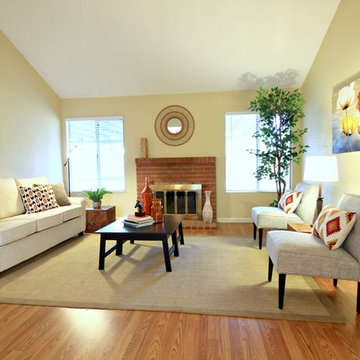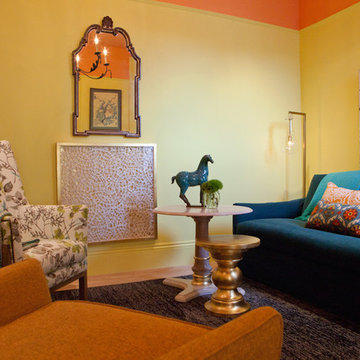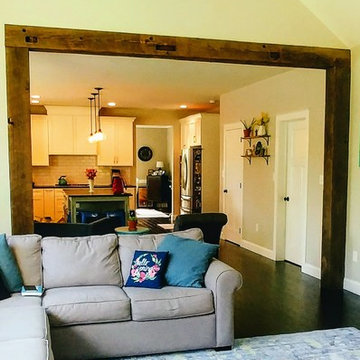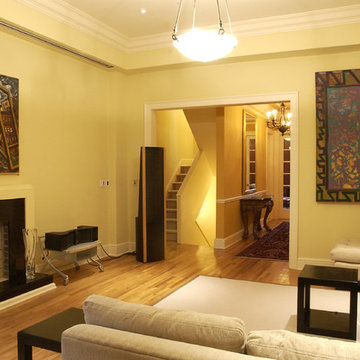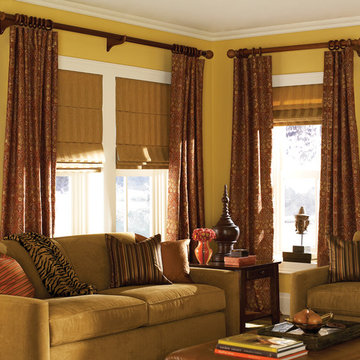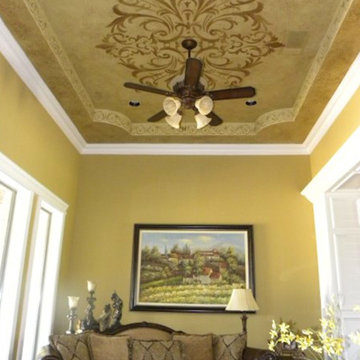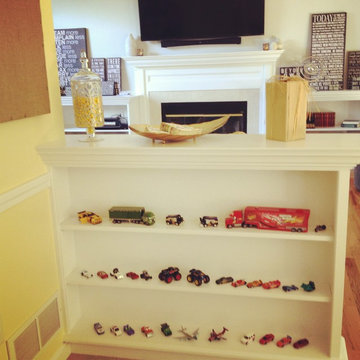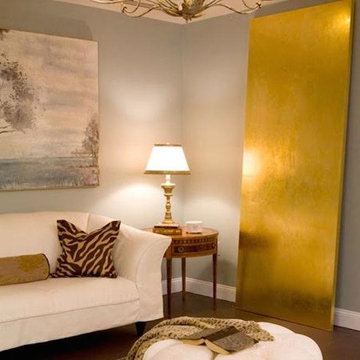704 Billeder af gul lukket dagligstue
Sorteret efter:
Budget
Sorter efter:Populær i dag
181 - 200 af 704 billeder
Item 1 ud af 3
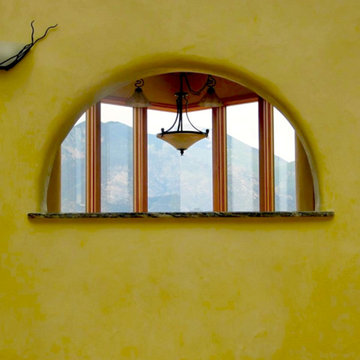
This 2400 sq. ft. home rests at the very beginning of the high mesa just outside of Taos. To the east, the Taos valley is green and verdant fed by rivers and streams that run down from the mountains, and to the west the high sagebrush mesa stretches off to the distant Brazos range.
The house is sited to capture the high mountains to the northeast through the floor to ceiling height corner window off the kitchen/dining room.The main feature of this house is the central Atrium which is an 18 foot adobe octagon topped with a skylight to form an indoor courtyard complete with a fountain. Off of this central space are two offset squares, one to the east and one to the west. The bedrooms and mechanical room are on the west side and the kitchen, dining, living room and an office are on the east side.
The house is a straw bale/adobe hybrid, has custom hand dyed plaster throughout with Talavera Tile in the public spaces and Saltillo Tile in the bedrooms. There is a large kiva fireplace in the living room, and a smaller one occupies a corner in the Master Bedroom. The Master Bathroom is finished in white marble tile. The separate garage is connected to the house with a triangular, arched breezeway with a copper ceiling.
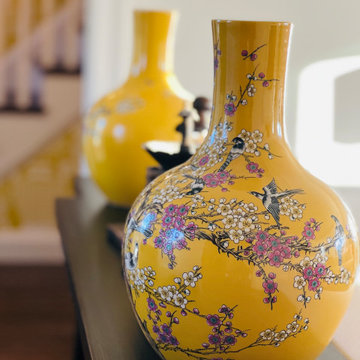
White and blue activate the auspicious chi of this living room and so they are the dominant colors. The pops of warm color aren't enough to weaken the blue and white activations, but they bring balance visually and energetically. We love how this painting by a local artist, @carriemeganart, captures the serene yet cheery mood of the space.
We used some of our favorite fabrics for the pillows: Schumacher Chenonceau in coral, and Lotus Garden in green/blue and coral. A Williams Sonoma yellow bird vase offers a teaser of the living room from the hallway. And the yellow vase call to the yellow Schumacher "Hellene" wallpaper from the foyer.
The live edge coffee table brings in a modern element, along with the English rolled arm sofas and navy lamps.
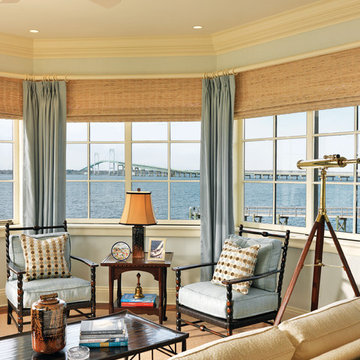
This project was an historic renovation located on Narragansett Point in Newport, RI returning the structure to a single family house. The stunning porch running the length of the first floor and overlooking the bay served as the focal point for the design work. The view of the bay from the great octagon living room and outdoor porch is the heart of this waterfront home. The exterior was restored to 19th century character. Craftsman inspired details directed the character of the interiors. The entry hall is paneled in butternut, a traditional material for boat interiors.
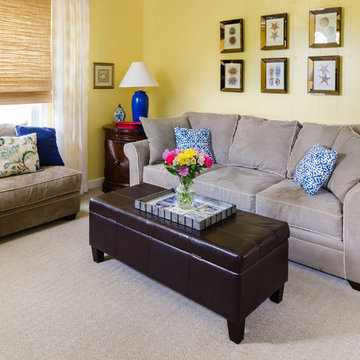
Yellow, Grey and Cobalt blue create a sunny color scheme for this family rooml. The microfiber grey sofa is accented with white piping that defines it so well. The faux leather ottoman is also a storage bench and tough enough to take food and drinks. Each end of the sofa has sufficient lighting for anyone sitting there. Linene draperies and woven wood shades complete the casual look of the room.
Paint is Valspar- Homestead Resort Tea Room Yellow.
John Magor Photography
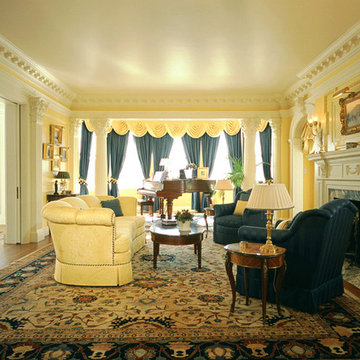
This is the second renovation for the same owner of this formal Living Room in an 1897 Colonial Revival House.
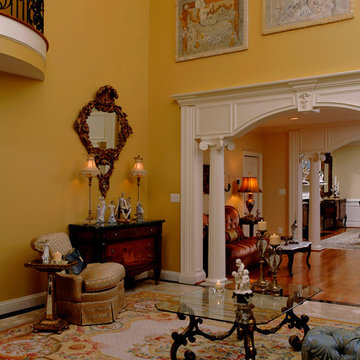
One of a kind mirror in antique gold was the perfect piece to finish off this living room in McLean, Va
704 Billeder af gul lukket dagligstue
10
