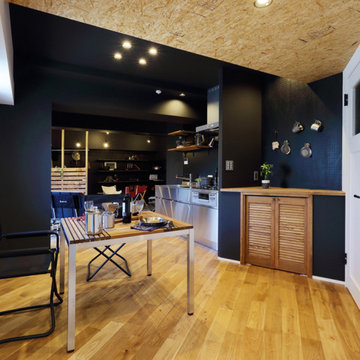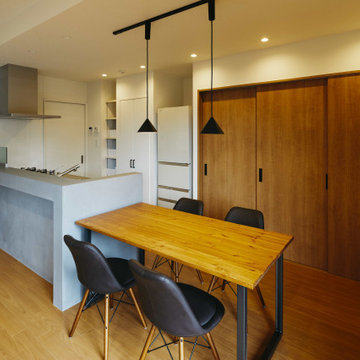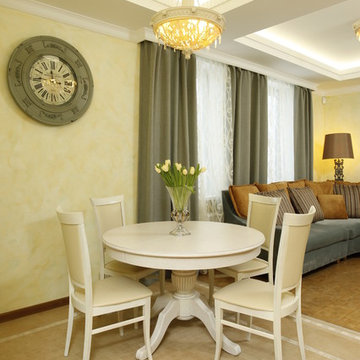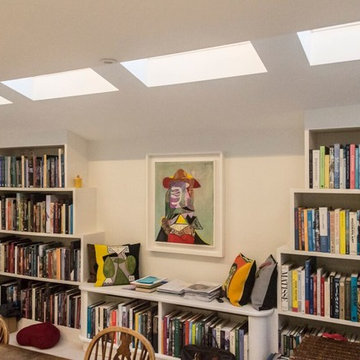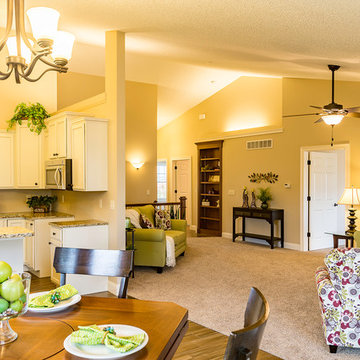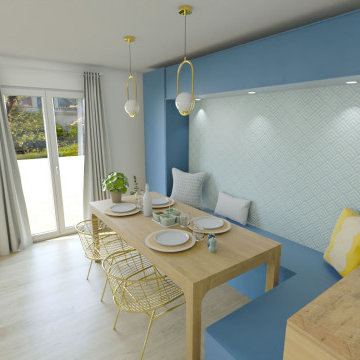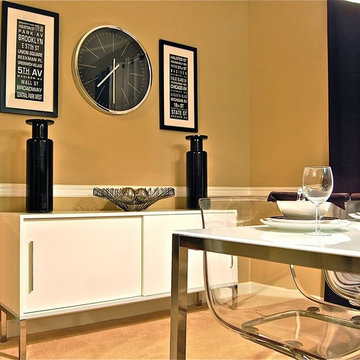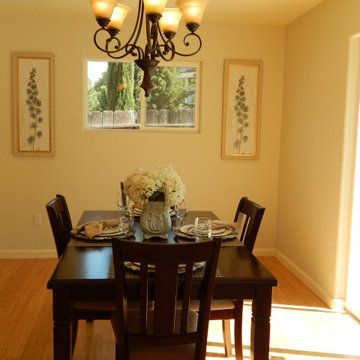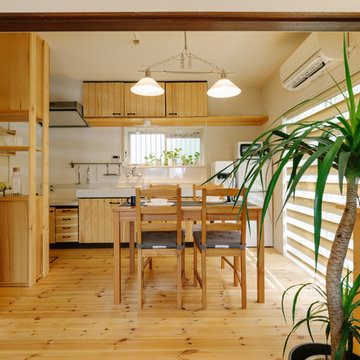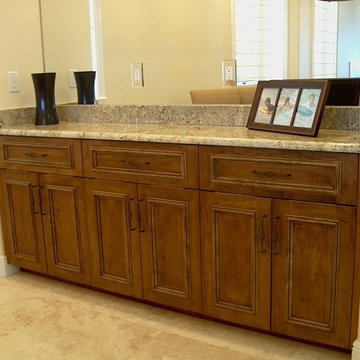99 Billeder af gul spisestue med beige gulv
Sorteret efter:
Budget
Sorter efter:Populær i dag
61 - 80 af 99 billeder
Item 1 ud af 3
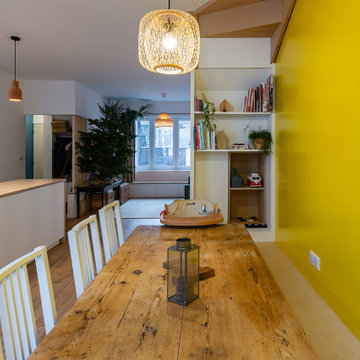
Nos clients ont fait l’acquisition de deux biens sur deux étages, et nous ont confié ce projet pour créer un seul cocon chaleureux pour toute la famille. ????
Dans l’appartement du bas situé au premier étage, le défi était de créer un espace de vie convivial avec beaucoup de rangements. Nous avons donc agrandi l’entrée sur le palier, créé un escalier avec de nombreux rangements intégrés et un claustra en bois sur mesure servant de garde-corps.
Pour prolonger l’espace familial à l’extérieur, une terrasse a également vu le jour. Le salon, entièrement ouvert, fait le lien entre cette terrasse et le reste du séjour. Ce dernier est composé d’un espace repas pouvant accueillir 8 personnes et d’une cuisine ouverte avec un grand plan de travail et de nombreux rangements.
A l’étage, on retrouve les chambres ainsi qu’une belle salle de bain que nos clients souhaitaient lumineuse et complète avec douche, baignoire et toilettes. ✨

お客様からは「普段あまり使わない食器のほか、書類や書籍、文具、携帯電話や充電器、CD・DVD ソフトも収納できて、収納の扉の裏は、ピンナップボードとして使えるようにしたい!」と次々とご希望が出てきました。
また、ウォーターサーバーや、オーディオ機材を使うためのコンセントも必要とのこと。これだけの要望を満たせる既製品の家具はありませんので、オーダーで作る造作家具をご提案しました。
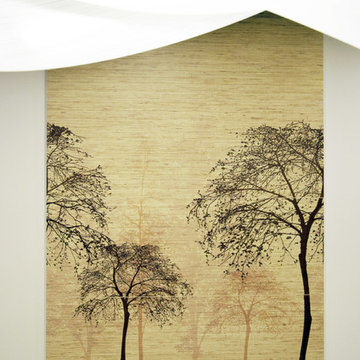
Particolare della sala da pranzo. Rivestimento parietale in gres porcellanato Jakarta - Porcelanosa Grupo. Fotografia: Arch. Maria Antonietta Chiarilli
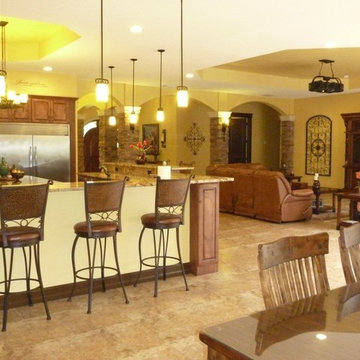
Shawna Lowbridge- When they say "open floor plan" this is what they mean. This home opens from the kitchen to the outdoors as well as to both the formal and informal dining rooms and living room. This is a home that was built for entertaining and raising a family.
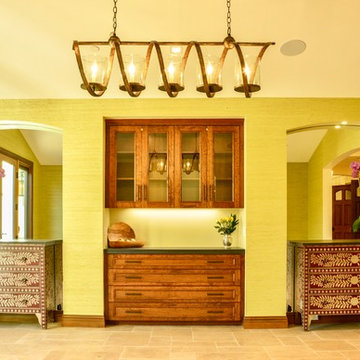
This newly remodeled family home and in law unit in San Anselmo is 4000sf of light and space. The first designer was let go for presenting grey one too many times. My task was to skillfully blend all the color my clients wanted from their mix of Latin, Hispanic and Italian heritage and get it to read successfully.
Wow, no easy feat. Clients alway teach us so much. I learned that much more color could work than I ever thought possible.
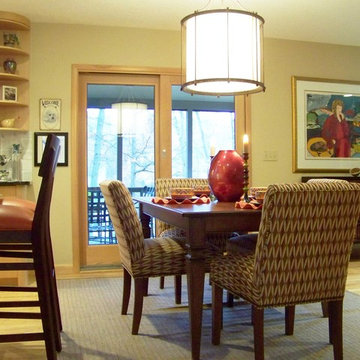
This open plan kitchen was inspired by the beautiful painting seen here. The space is modern and eclectic with the oversized drum chandelier and upholstered dining chairs. Hints of red accents and leather upholstered counter stools add additional interest to the space.
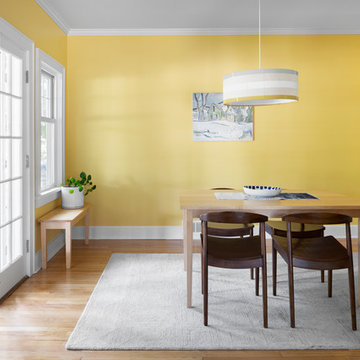
The homeowner wanted a brighter fun kitchen installed into her 1920's home. The transformation included bright colors, white inset cabinets, oak hardwood flooring, stainless appliances, and the home's original charm.
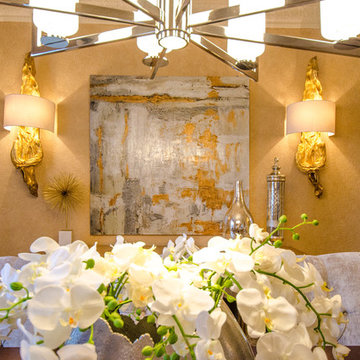
Again, keeping with a formal style, we decided to stay symmetrical with the focal wall in the room. To expand the space wider, we wired two gilded driftwood sconces. They add the perfect touch of glam to this room.
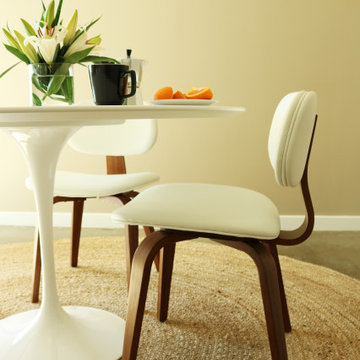
Midcentury design shines here with a tulip table and clean curved lines in the dining chairs. A round jute rug completes the setting with some warm texture.
99 Billeder af gul spisestue med beige gulv
4
