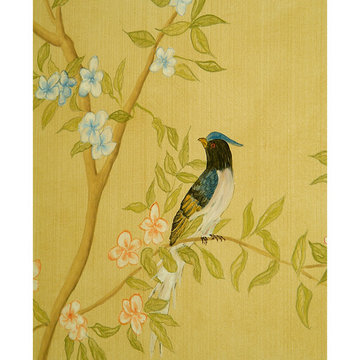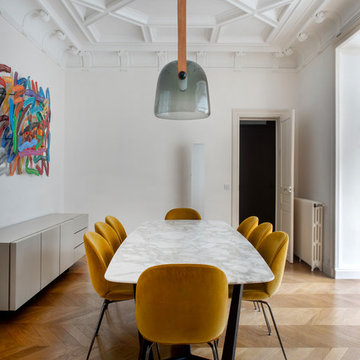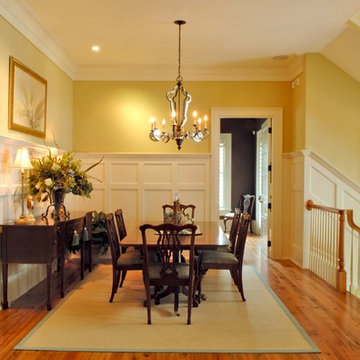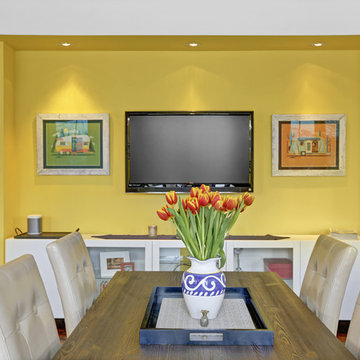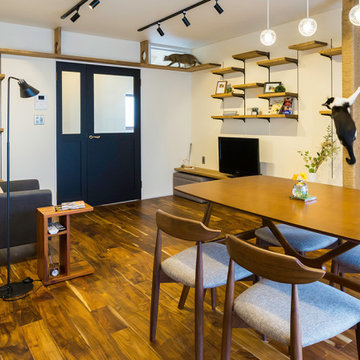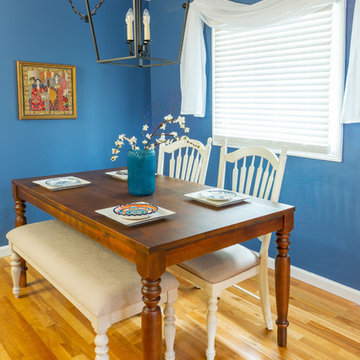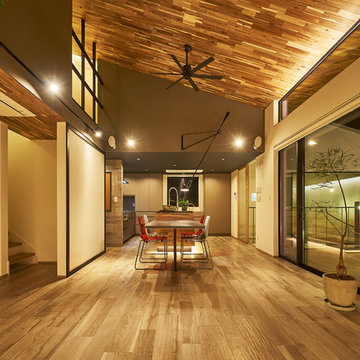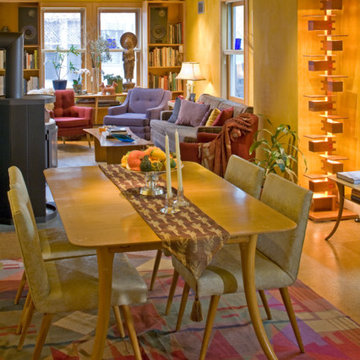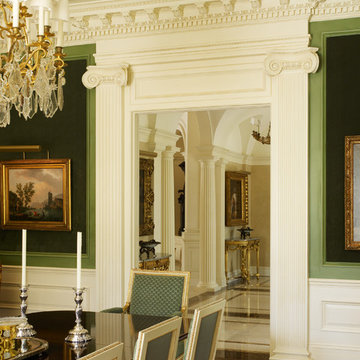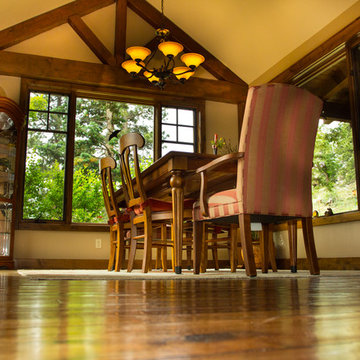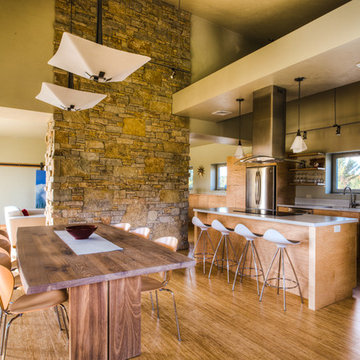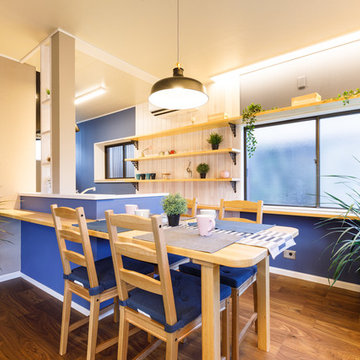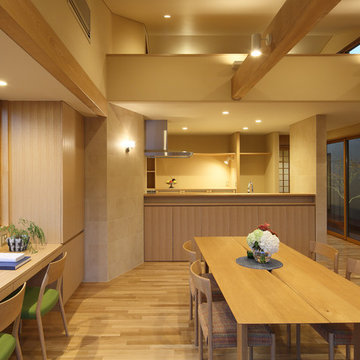238 Billeder af gul spisestue med brunt gulv
Sorteret efter:
Budget
Sorter efter:Populær i dag
61 - 80 af 238 billeder
Item 1 ud af 3
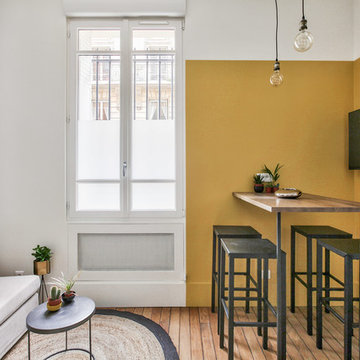
Une salle à manger délimitée aux murs par des pans de couleur jaune, permettant de créer une pièce en plus visuellement, et de casser la hauteur sous plafond, avec un jeu plafond blanc/suspension filaire avec douille laiton et ampoule ronde à filament.
Le tout devant un joli espace salon en alcôve entouré d'une bibliothèque sur-mesure anthracite, fermée en partie basse, ouverte avec étagères en partie haute, avec un fond de papier peint. Salon délimité au sol par un joli tapis rond qui vient casser les formes franches de l'ensemble.
https://www.nevainteriordesign.com/
Liens Magazines :
Houzz
https://www.houzz.fr/ideabooks/97017180/list/couleur-d-hiver-le-jaune-curry-epice-la-decoration
Castorama
https://www.18h39.fr/articles/9-conseils-de-pro-pour-rendre-un-appartement-en-rez-de-chaussee-lumineux.html
Maison Créative
http://www.maisoncreative.com/transformer/amenager/comment-amenager-lespace-sous-une-mezzanine-9753
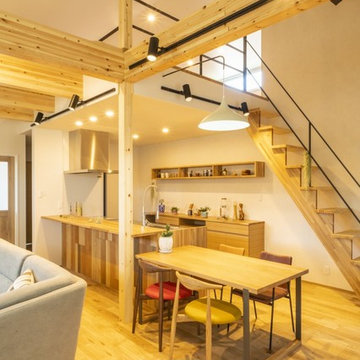
すご~く広いリビングで心置きなく寛ぎたい。
くつろぐ場所は、ほど良くプライバシーを保つように。
ゆっくり本を読んだり、家族団らんしたり、たのしさを詰め込んだ暮らしを考えた。
ひとつひとつ動線を考えたら、私たち家族のためだけの「平屋」のカタチにたどり着いた。
流れるような回遊動線は、きっと日々の家事を楽しくしてくれる。
そんな家族の想いが、またひとつカタチになりました。
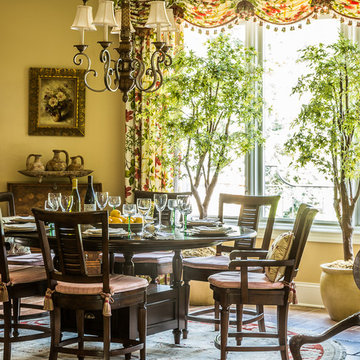
To obtain sources, copy and paste this link into your browser. https://www.lenakroupnikinteriors.com/ariahouse / Photographer, Erik Kvalsvik
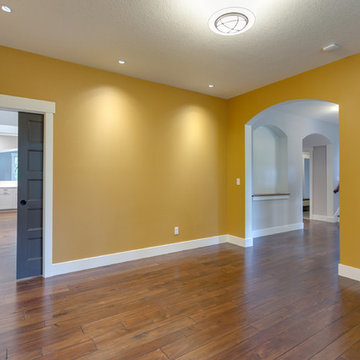
Our client's wanted to create a home that was a blending of a classic farmhouse style with a modern twist, both on the interior layout and styling as well as the exterior. With two young children, they sought to create a plan layout which would provide open spaces and functionality for their family but also had the flexibility to evolve and modify the use of certain spaces as their children and lifestyle grew and changed.
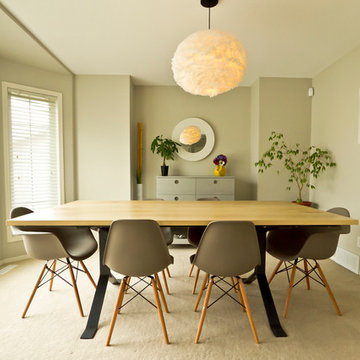
A modern a table suitable for suburbia!
It can be tough maximizing the dining room in homes designed with a separate dining space.
This customer wanted to maximize seating capacity while maintaining moving space.
At 7 feet long and 42 inch wide this beautifully grained Elm table top is a stand out that can easily seat 10 people!
The Dagny Leg combines mass and strength balancing industrial and modern sensibilities.
Details: 7′ long x 42″ wide x 1.25″ thick natural coloured Elm finished with OSMO Hardwx Polyx Oil clear coat. Dagny Leg system with tube steel under structure. All steel clear coated.
2016 © Ray Chan Photo, All Rights Reserved
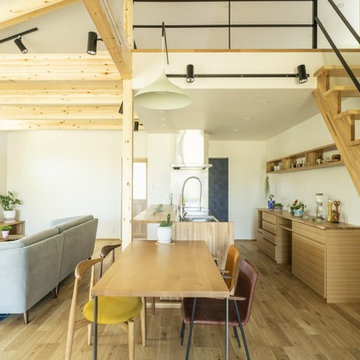
すご~く広いリビングで心置きなく寛ぎたい。
くつろぐ場所は、ほど良くプライバシーを保つように。
ゆっくり本を読んだり、家族団らんしたり、たのしさを詰め込んだ暮らしを考えた。
ひとつひとつ動線を考えたら、私たち家族のためだけの「平屋」のカタチにたどり着いた。
流れるような回遊動線は、きっと日々の家事を楽しくしてくれる。
そんな家族の想いが、またひとつカタチになりました。
238 Billeder af gul spisestue med brunt gulv
4
