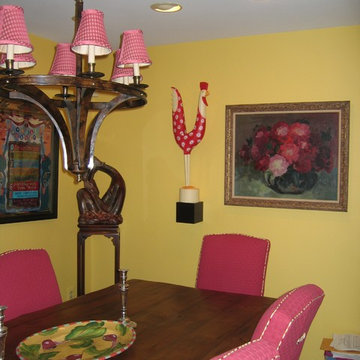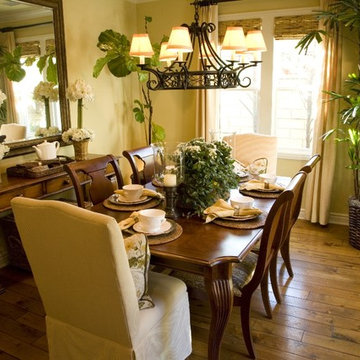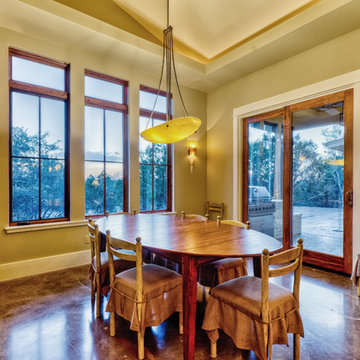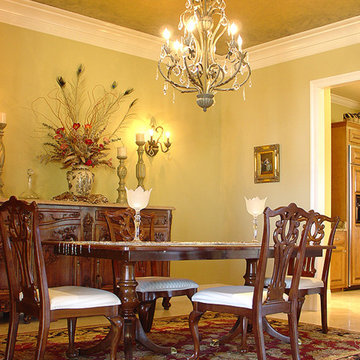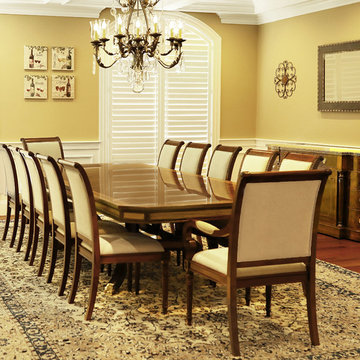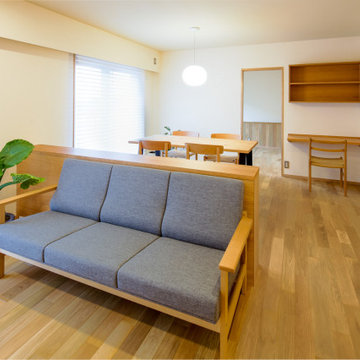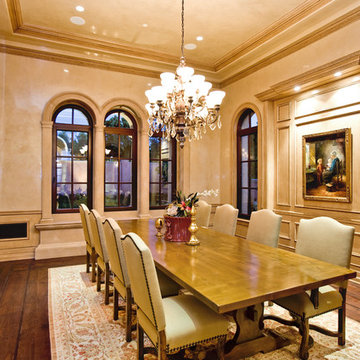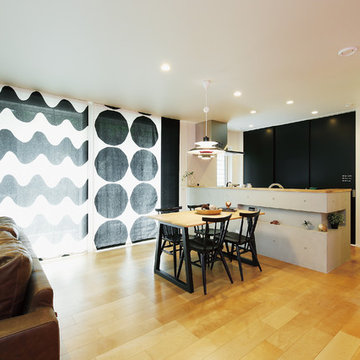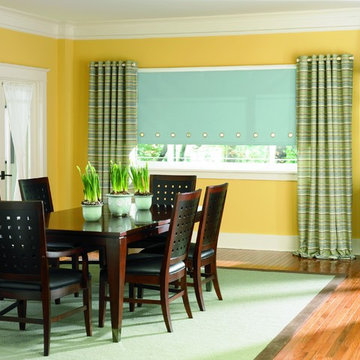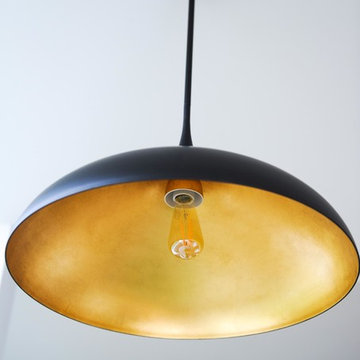238 Billeder af gul spisestue med brunt gulv
Sorteret efter:
Budget
Sorter efter:Populær i dag
141 - 160 af 238 billeder
Item 1 ud af 3
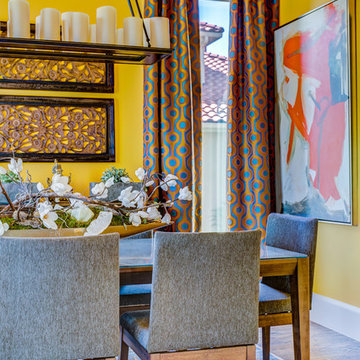
For the dining room, which is the first room off of the front door, we really wanted dramatic impact. The colors were inspired by a collection of plates that the homeowners had found over time. A combination of the clients' original art pieces, along with some we sourced, really adds character to ths space. The beams were originally the white trim color, but we asked our painter to make them look like wood ... and what a great job he did! The rug, though slightly more traditional in style, is balanced by modern drapery fabric.
Design: Wesley-Wayne Interiors
Photo: Lance Selgo
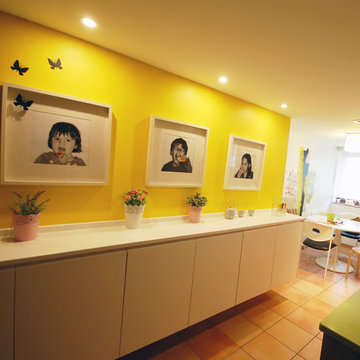
Se potencia el almacenaje con un mueble bajo volado para dar sensación de liviano, Consiguiendo un espacio práctico y a su vez decorativo con las fotos familiares que se exponen en la pared.
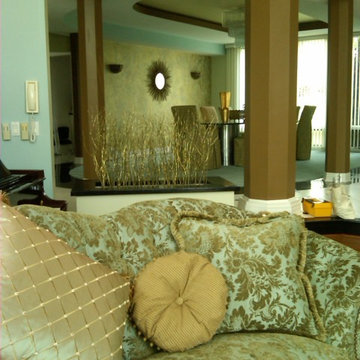
The home had great architectural designs which became invisible being all white. The chocolate brown pillars add drama while the colors of aqua and green are serene and calming. Glittered branches fill the traditional flower beds to create an artistic element.
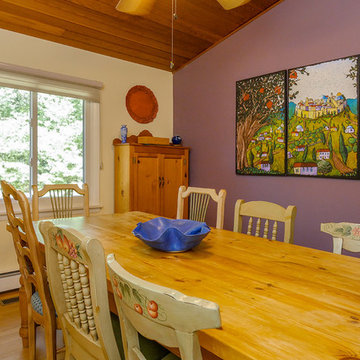
A new sliding window we installed in this fantastic dining room.
Window from Renewal by Andersen New Jersey
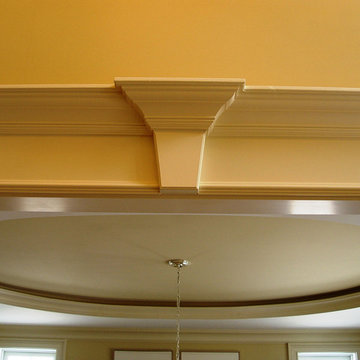
Door trim detail and oval ceiling in a new custom home in Wethersfield, CT designed by Jennifer Morgenthau Architect, LLC
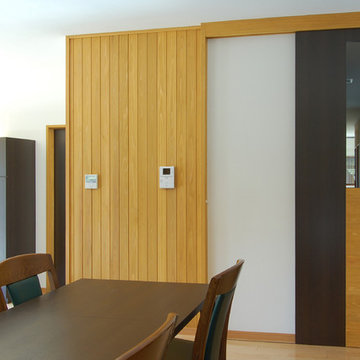
庭を含む外構に比べるとやや小規模だった内部の改修。おもに既設の居間・食堂・台所を中心に行われました。それまでは居間と台所(食堂とも)が離れていたのを今回一体に改修、いわゆるLDKとしました。リビングはデッキとつながり、そして庭ともつながる、このリフォームで一番の核と捉えたポイントです。正面に見えるのは廊下からリビングへ入る引戸です。背丈を天井までのばしその横の壁は杉の羽目板でオスモを調色の上ライトに塗りました。白い壁の中に整った表情の板壁、上品さというものが演出できたと思っています。節など出来る限りさけた杉板を利用しました。
撮影:柴本米一
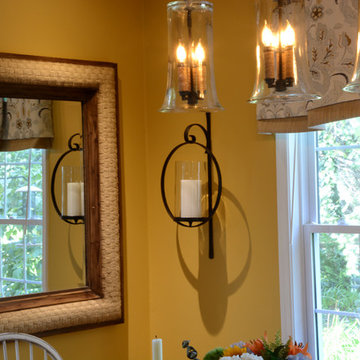
We did the lighting in the dining room. We added two directional recessed cans to accent wall art and add the interesting shadows you see here. Further, we added candle holders for mood setting. My client, being a professional chef, is big on entertaining.
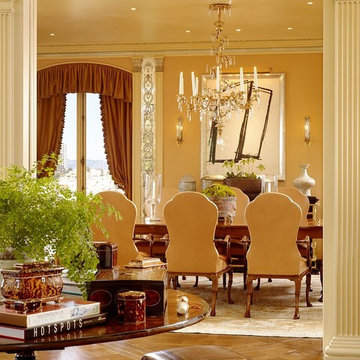
Living and dining rooms with Aeolic pilasters. Photographer: Matthew Millman
238 Billeder af gul spisestue med brunt gulv
8
