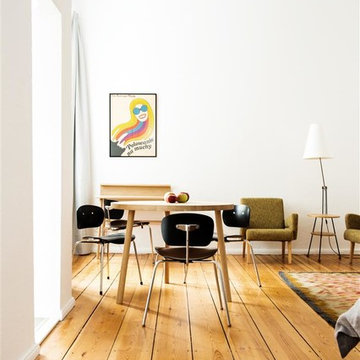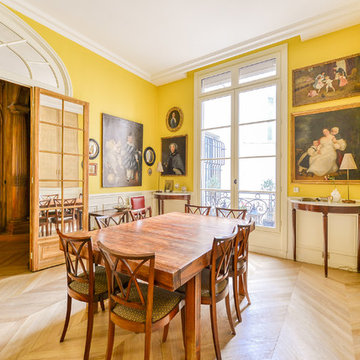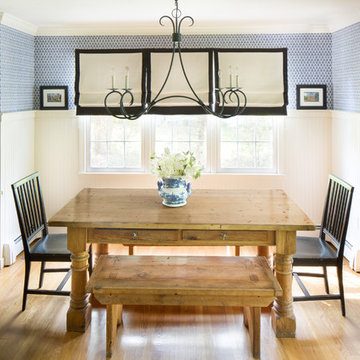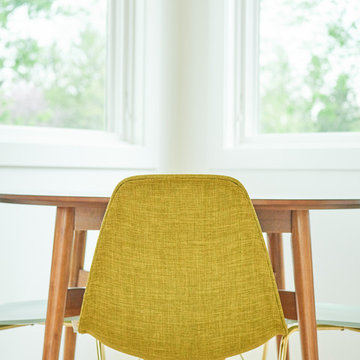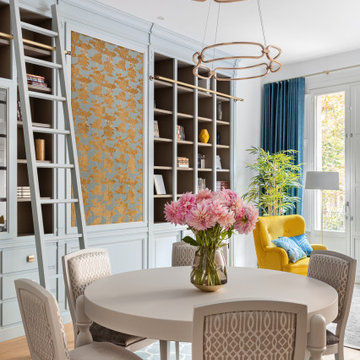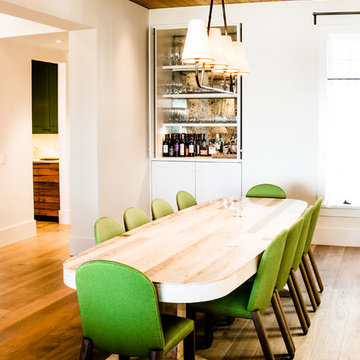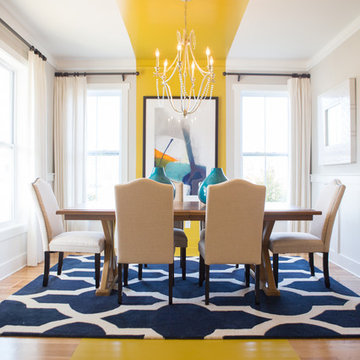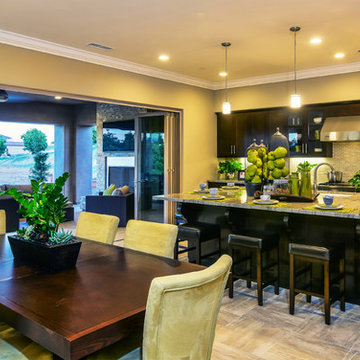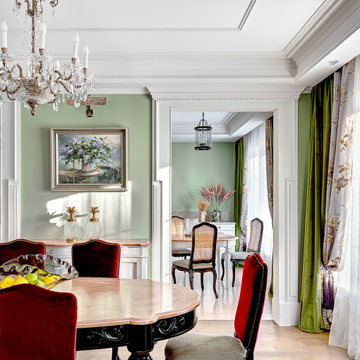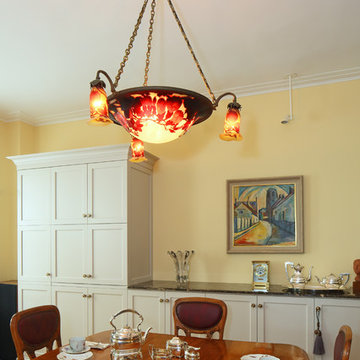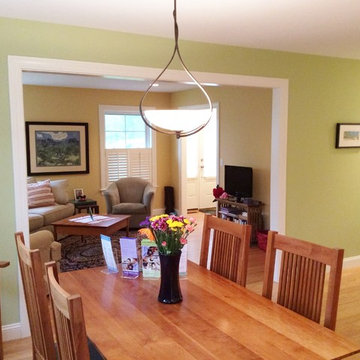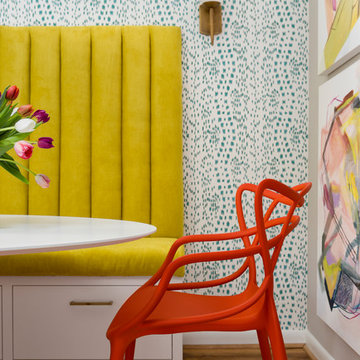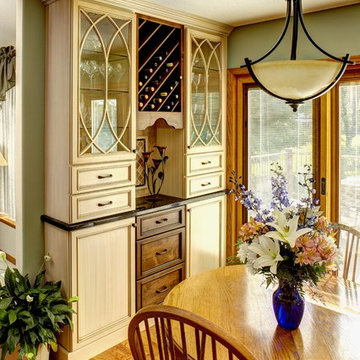250 Billeder af gul spisestue med lyst trægulv
Sorteret efter:
Budget
Sorter efter:Populær i dag
21 - 40 af 250 billeder
Item 1 ud af 3
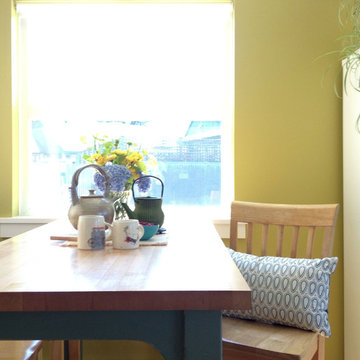
The SATO1 project was a 1000 square foot condo remodel. The focus of the project was on small home space planning. Designer Bethany Pearce / Van Hecke was challenged with creating solutions for a home office, baby's room as well as improved flow in dining/kitchen and living room.
Designed by Bethany Pearce / Van Hecke of Capstone Dwellings Design-Build
Carpentry by Greg of AusCan Fine Carpentry on Vancouver Island.
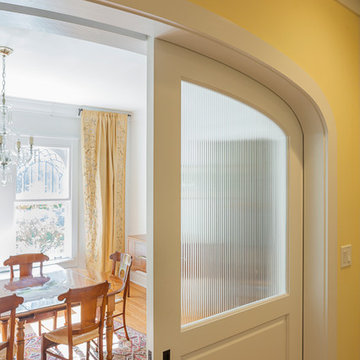
This is the door separating the renovated kitchen from the dining room.
The kitchen used arches as a design theme to relate to the existing exterior facade. The pocket door is a square door, but is set within an arched opening. The ribbed/fluted glass is arched as well. The opening arch was carefully aligned with the glass arch.
Cable Photo/Wayne Cable http://selfmadephoto.com
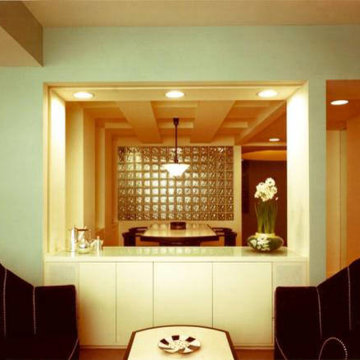
Opposite the Living Room window is an open frame that focuses on the Dining Room. Mirrors are used to expand actual space. Recessed over lacquer custom cabinetry, the mirrors reflect the room and ceiling pattern to give an impression of spaciousness and symmetry.
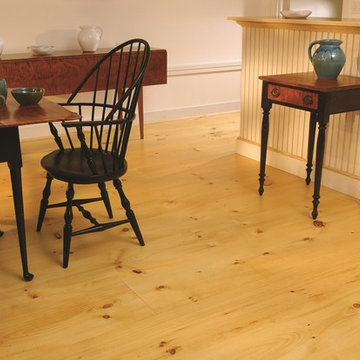
Wide Plank Eastern White Pine are installed in this waterfront boutique retail showroom. The honey pine floors are crafted in wide, random widths,. The floors are finished with a natural sealer which will allow the boards to age, and patina naturally.

The refurbishment include on opening up and linking both the living room and the formal dining room to create a bigger room. This is also linked to the new kitchen side extension with longitudinal views across the property. An internal window was included on the dining room to allow for views to the corridor and adjacent stair, while at the same time allowing for natural light to circulate through the property.
250 Billeder af gul spisestue med lyst trægulv
2
