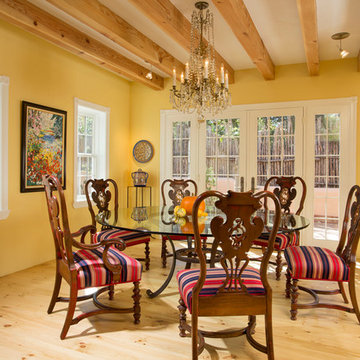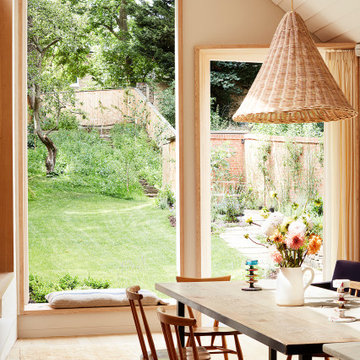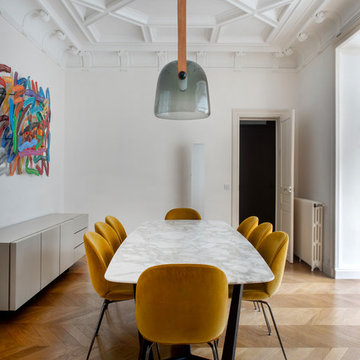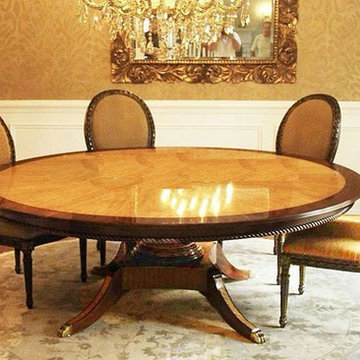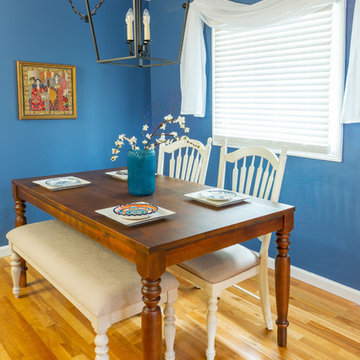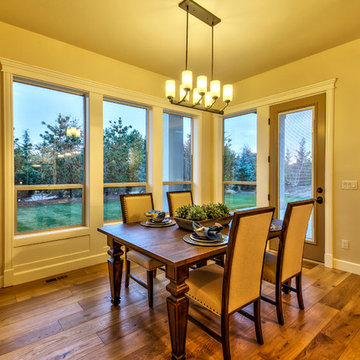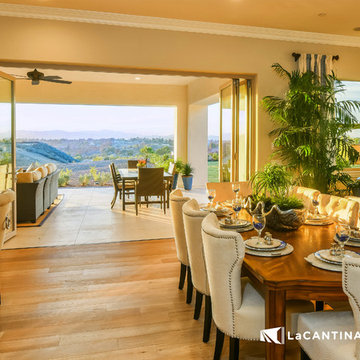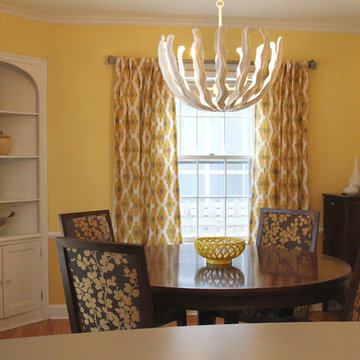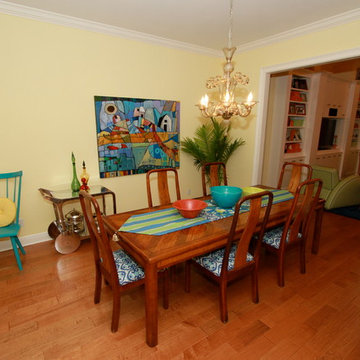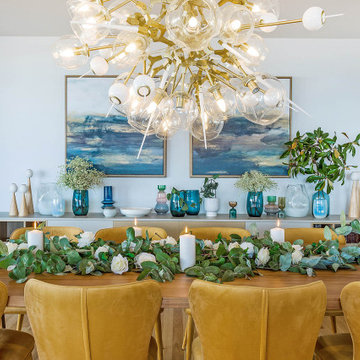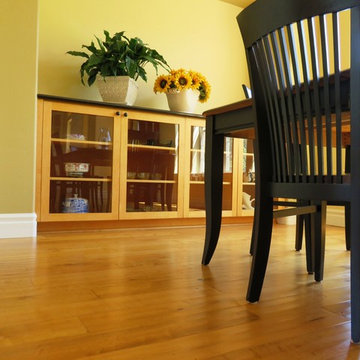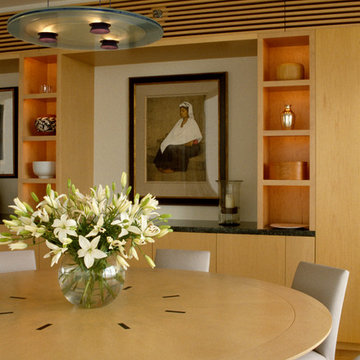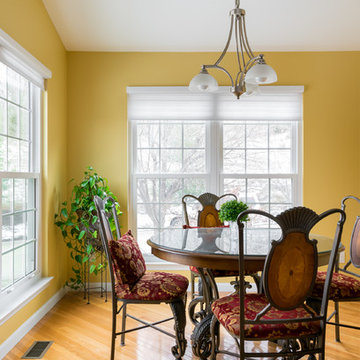250 Billeder af gul spisestue med lyst trægulv
Sorter efter:Populær i dag
61 - 80 af 250 billeder
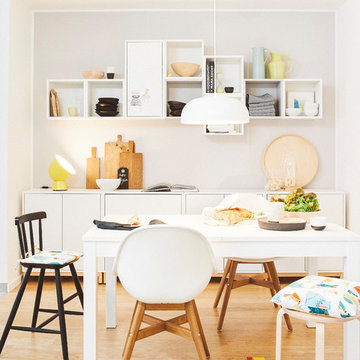
Der neue Essplatz wirkt einladend, fröhlich und gemütlich.
Die hell grau gestrichene Wand setzt das ruhige Sideboard und die lässigen Hängeschränke schön in Szene.
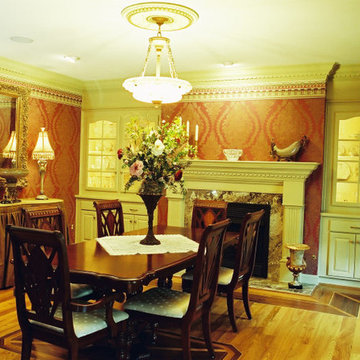
Generously proportioned dining room features built in china closets, inlaid floor design, fireplace and carved alabaster ceiling fixture. A Serving table skirted in silk matching the windows provides needed serving space.
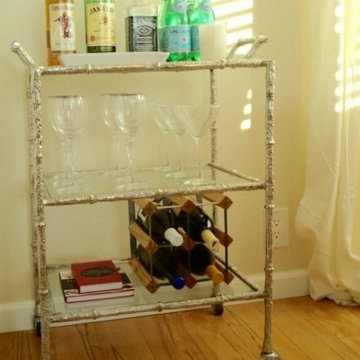
This ocean-view contemporary home in Manhattan Beach, California, is home to a busy entrepreneur who needs casual comfort and low maintenance. We added to her basics to create a relaxing coastal respite.
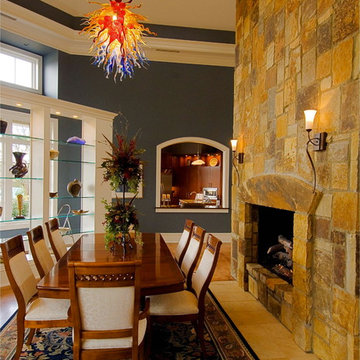
Mark Hoyle
2008 SC HBA Pinnacle Award Winner. home features a main and lower level symmetrical plan featuring outdoor living area with desires of capturing lake views. Upon entering this 6800 square foot residence a wall of glass shelves displaying pottery and sculpture greets guests as it visually separates the foyer from the dining room. Beyond you will notice the dual sided stone fireplace that extends 22 feet to the ceiling. It is intended to be the centerpiece to the home’s symmetrical form as it draws your eye to the clerestory windows that allow natural light to flood the grand living and dining space. The home also features a large screened porch that extends across the lakeside of the home. This porch is utilized for entertaining as well as acting as exterior connector for the interior spaces. The lower level, although spacious, creates a cozy atmosphere with stacked stone archways, stained concrete flooring, and a sunken media room. The views of the lake are captured from almost every room in the home with its unique form and layout.
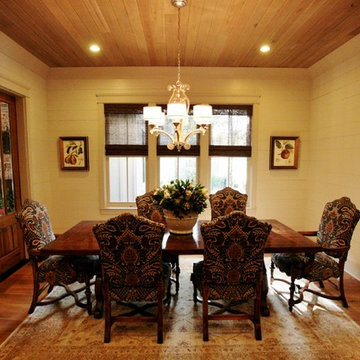
This two story cottage built by Pat Achee of Achee Properties, Inc. is the Baldwin County Home builders Association's Showcase Home for 2009. Designed by Bob Chatham, it is the first BCHA Showcase Home to be built as a National Association Of Home Builders "Green Certified" home. Located in The Waters of Fairhope, Alabama only minutes from downtown Fairhope. The recycled wood, open rafter tails, screened porches and stone skirting make up some of the natural hues that give this house it's casual appeal. The separate guest suite can be a multifunctional area that provides privacy from the main house. The screened side porch with it's stone fireplace and flat screen TV is a great place to hang out and watch the games. Furnishings provided by Malouf Furniture and Design in Foley, AL.
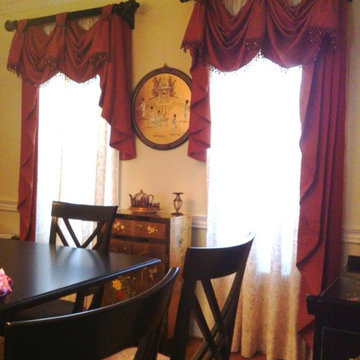
Custom dining room draperies to accent an Asian themed dining room. Draperies are self-lined, swagged with gorgeous beaded trim, all hanging over a custom swirl embroidered sheer panel. Swirls in the panels match beautifully with the custom seat covers for the dining room chairs.
Designed and created by LuAnn Parks, Interior Designer
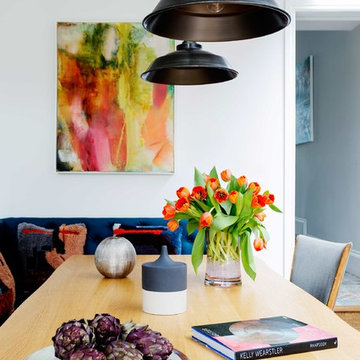
Sleek, stylish and minimalist clean lines all come to mind within the walls of this light and airy Victorian conversion. The kitchen sports stainless steel shark nosed worktops, two-tone grey matt lacquer units and contrasting oak shelving. The two-tiered worktop juxtaposes a steel surface with a white quartz breakfast bar at a 90 degree angle. The teal blue leather banquette, funky carpet cushions, splashy artwork and industrial vibe pendant lights give an edgy feel to the minimalist kitchen. The larder unit features pivot and slide pocket doors. Aside from the kitchen we supplied bespoke bench seating and shoe storage to the hall, contemporary floating alcove cupboards, bespoke glass fire doors and cabinetry throughout the bedrooms. Hogarth House has been given real personality in a sophisticatedly pared-back manner.
250 Billeder af gul spisestue med lyst trægulv
4
