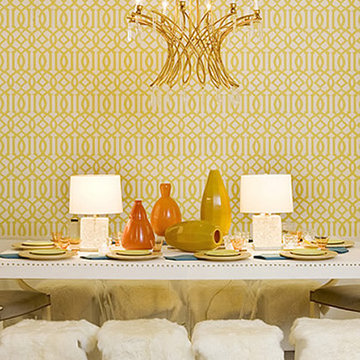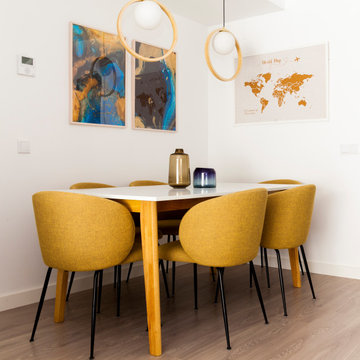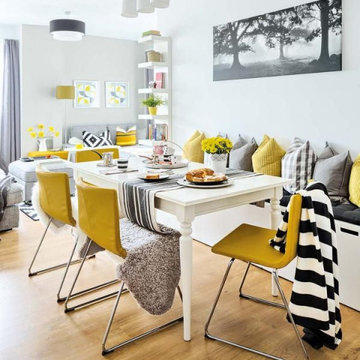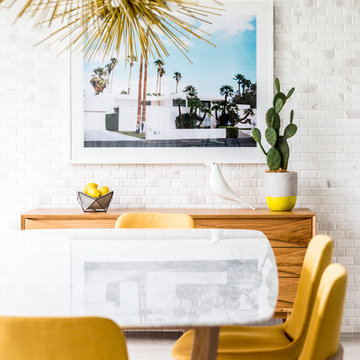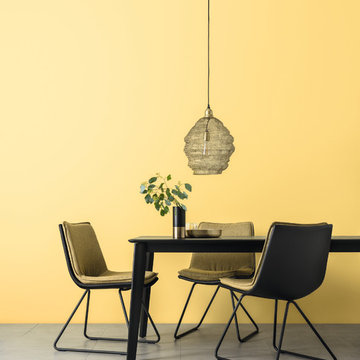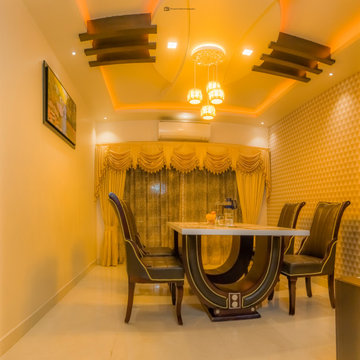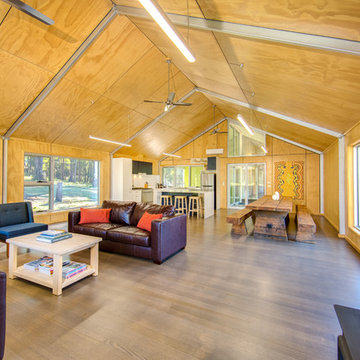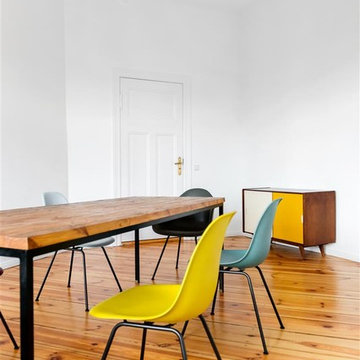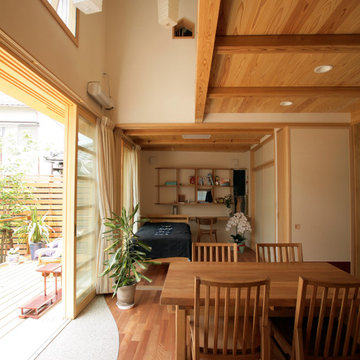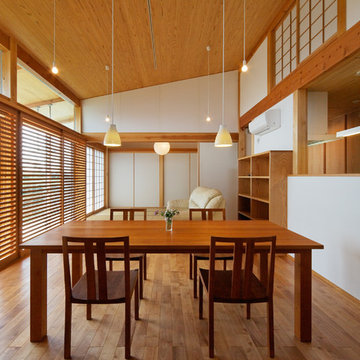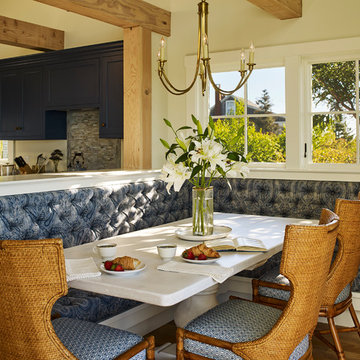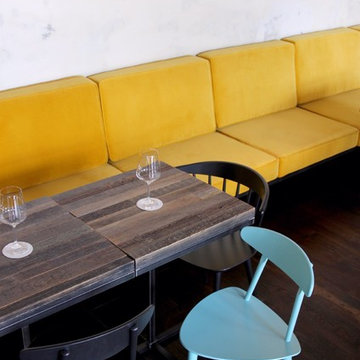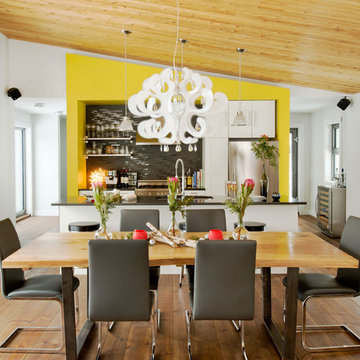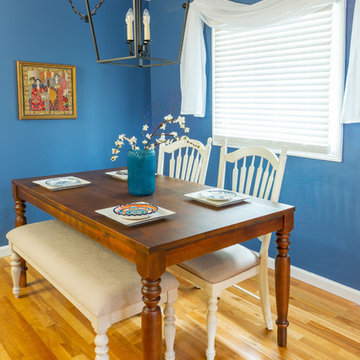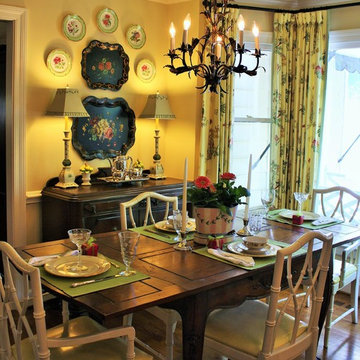5.996 Billeder af gul spisestue
Sorteret efter:
Budget
Sorter efter:Populær i dag
641 - 660 af 5.996 billeder
Item 1 ud af 2
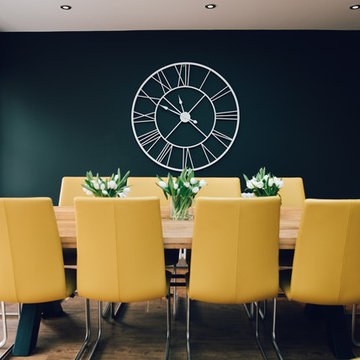
This project was an exciting one. We entered into the process half way through the building of a modern extension onto this 1930s property. The footprint of the room was already planned but the young family wanted a home that was functional (having 2 young children) whilst also being funky and chic in it's design and decor. We wanted the modern extension to nod to the building's roots hence the inclusion of a fireplace and range surround made from reclaimed brick, column radiators and a traditional style kitchen. Our clients loved mustard as accent colour so we paired this bright colour with dark feature walls to really make it pop and along with choice of furniture create a mid-century modern touch of elegance and fun to the space. Throughout the open plan design we paired child friendly floors and surfaces with industrial touches to exemplify the owner's vibrant personality and tastes. Rustic touches through the table top and oak mantle mix well with the floor and soften the modern space. A large ceiling lantern and bifold doors flood the area with light yet the design ensured that this airy space still feels warm and welcoming.
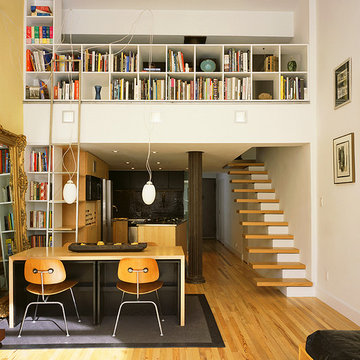
custom bookcases give the upstairs privacy from the main living room. a custom stainless steel ladder provides access to the books from below
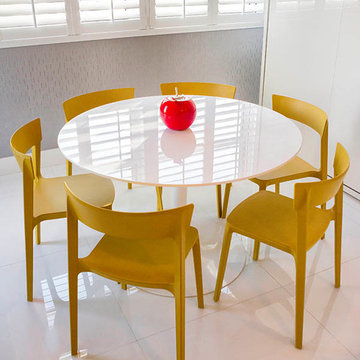
This room easily convert into a guest bedroom, just a simple touch and the hidden blackout are down, frosted door closed, murphy bed opened and the dining area is now a private sleeping area.bluemoon filmwork
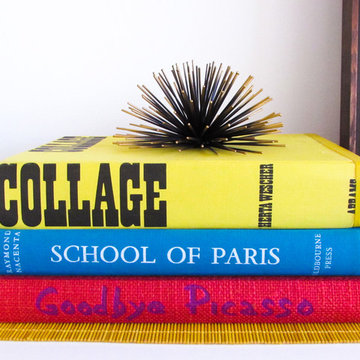
Detailed shot of the left side of the buffet styled with vintage coffee table books sourced by California Lustre, alongside a vintage painting. To protect the top of the buffet and add texture, a yellow Jonathan Adler runner was run over the top of the buffet.
photo credit: Tim Tracy
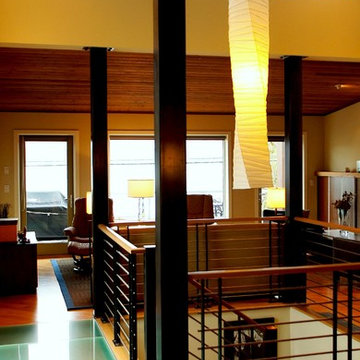
View to living room from family room. Photography by Ian Gleadle.
5.996 Billeder af gul spisestue
33
