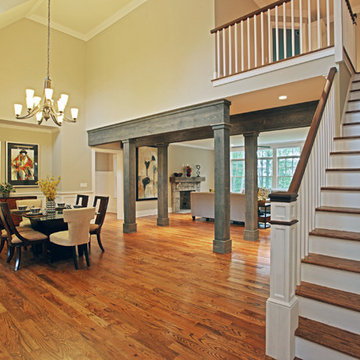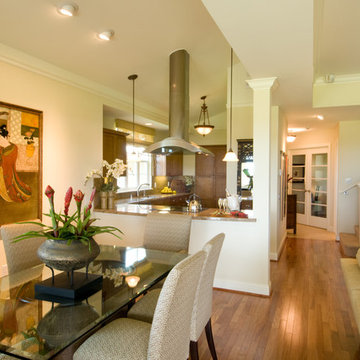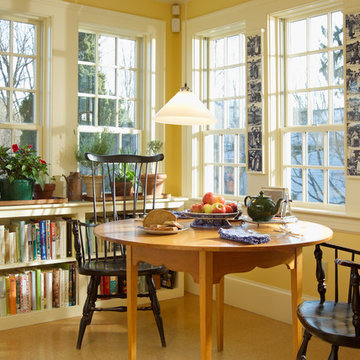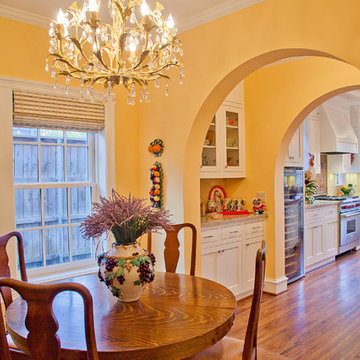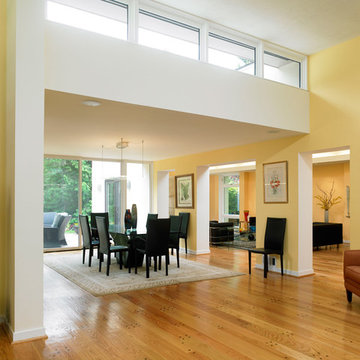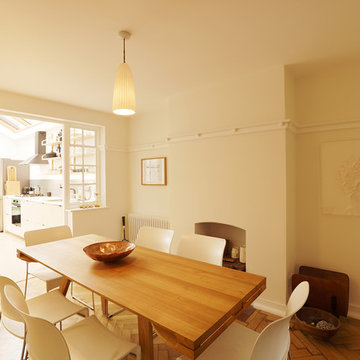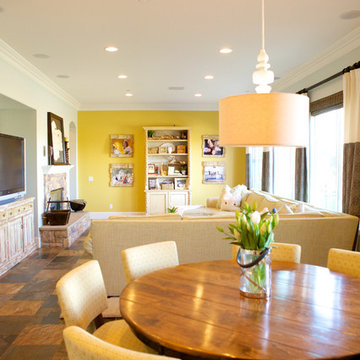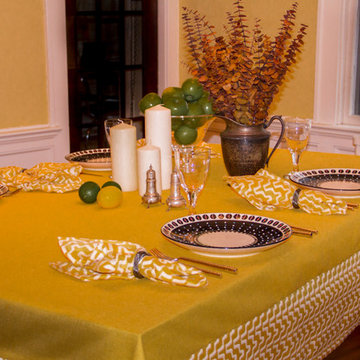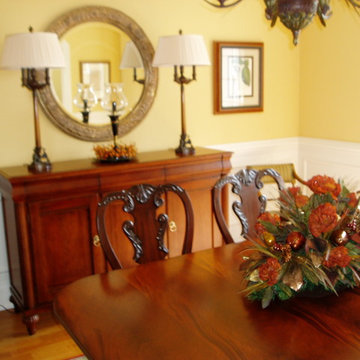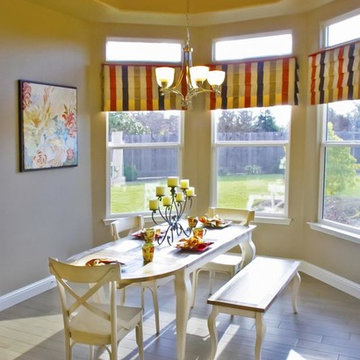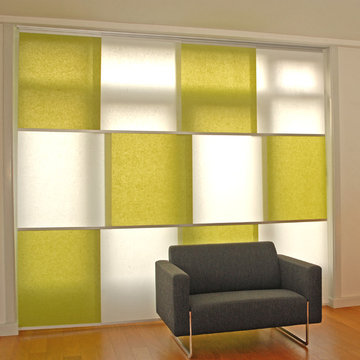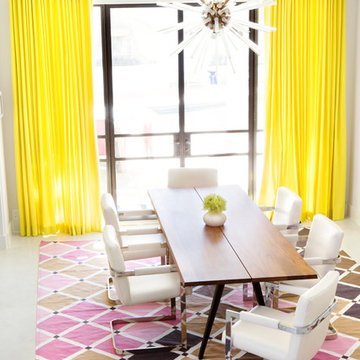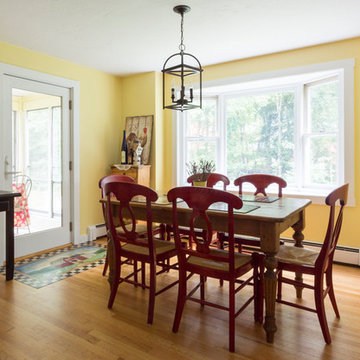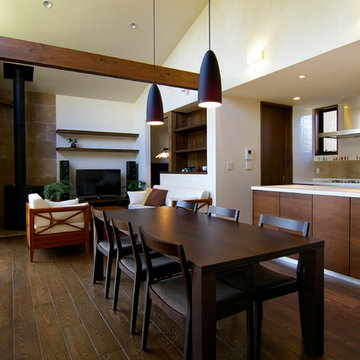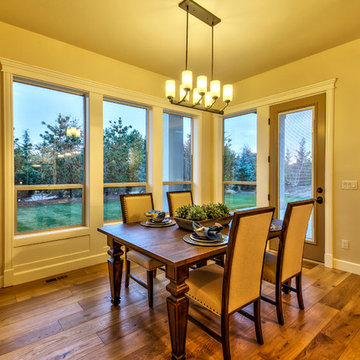5.995 Billeder af gul spisestue
Sorteret efter:
Budget
Sorter efter:Populær i dag
701 - 720 af 5.995 billeder
Item 1 ud af 2
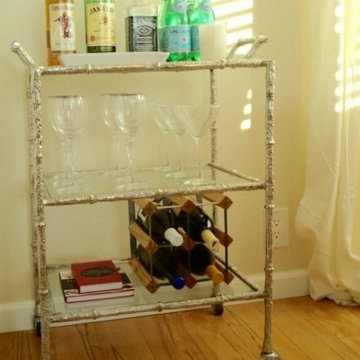
This ocean-view contemporary home in Manhattan Beach, California, is home to a busy entrepreneur who needs casual comfort and low maintenance. We added to her basics to create a relaxing coastal respite.
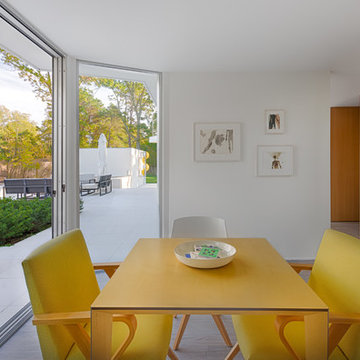
The somewhat unusual configuration of this home office, the austere colors, stylish furniture, quality finishes and several different types of lighting make this office an ideal place not only for creative work, but also for receiving important people and holding negotiations.
The prevailing color here is grey that is perfect for creating a business atmosphere. The room doesn’t seem cramped thanks to the few office furniture pieces.
If your home needs a high-quality office, then be certain to order our interior design service. Thanks to the service, you are bound to get the office that perfectly meets your needs and wishes!
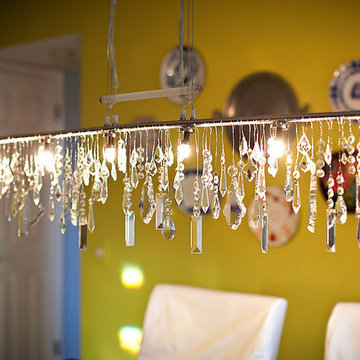
A dramatic linear crystal chandelier frames a view of the vintage plate wall painted a fresh citron acid green. Photo by Ashleigh Taylor: www.ashleightaylorphotography.com
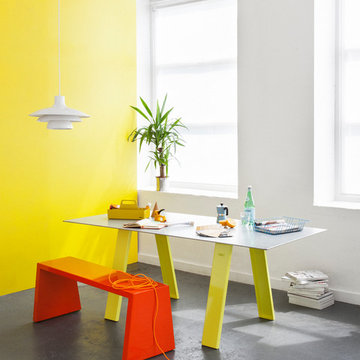
Jennifer Newman Studio Ltd, based in Clekenwell, design and make inside and outside furniture customised to suit. All products are manufactured in the UK using sustainable materials.
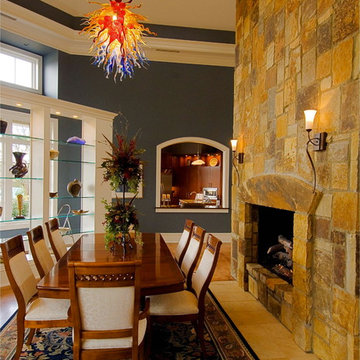
Mark Hoyle
2008 SC HBA Pinnacle Award Winner. home features a main and lower level symmetrical plan featuring outdoor living area with desires of capturing lake views. Upon entering this 6800 square foot residence a wall of glass shelves displaying pottery and sculpture greets guests as it visually separates the foyer from the dining room. Beyond you will notice the dual sided stone fireplace that extends 22 feet to the ceiling. It is intended to be the centerpiece to the home’s symmetrical form as it draws your eye to the clerestory windows that allow natural light to flood the grand living and dining space. The home also features a large screened porch that extends across the lakeside of the home. This porch is utilized for entertaining as well as acting as exterior connector for the interior spaces. The lower level, although spacious, creates a cozy atmosphere with stacked stone archways, stained concrete flooring, and a sunken media room. The views of the lake are captured from almost every room in the home with its unique form and layout.
5.995 Billeder af gul spisestue
36
