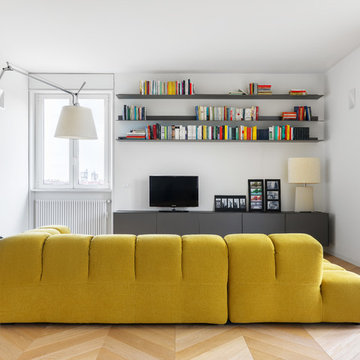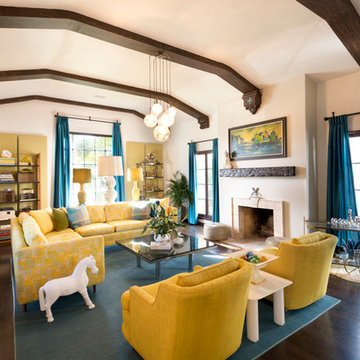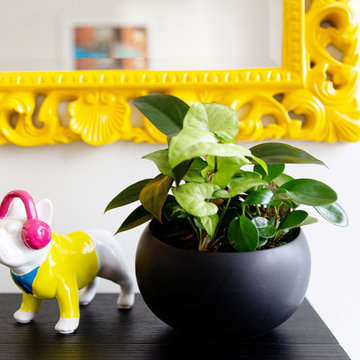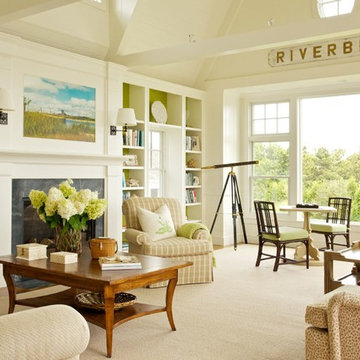878 Billeder af gul stue med hvide vægge
Sorteret efter:
Budget
Sorter efter:Populær i dag
1 - 20 af 878 billeder
Item 1 ud af 3

The new basement is the ultimate multi-functional space. A bar, foosball table, dartboard, and glass garage door with direct access to the back provide endless entertainment for guests; a cozy seating area with a whiteboard and pop-up television is perfect for Mike's work training sessions (or relaxing!); and a small playhouse and fun zone offer endless possibilities for the family's son, James.

Resource Furniture worked with Turkel Design to furnish Axiom Desert House, a custom-designed, luxury prefab home nestled in sunny Palm Springs. Resource Furniture provided the Square Line Sofa with pull-out end tables; the Raia walnut dining table and Orca dining chairs; the Flex Outdoor modular sofa on the lanai; as well as the Tango Sectional, Swing, and Kali Duo wall beds. These transforming, multi-purpose and small-footprint furniture pieces allow the 1,200-square-foot home to feel and function like one twice the size, without compromising comfort or high-end style. Axiom Desert House made its debut in February 2019 as a Modernism Week Featured Home and gained national attention for its groundbreaking innovations in high-end prefab construction and flexible, sustainable design.

The library is a room within a room -- an effect that is enhanced by a material inversion; the living room has ebony, fired oak floors and a white ceiling, while the stepped up library has a white epoxy resin floor with an ebony oak ceiling.

photo by: Сергей Красюк
vista del salotto con in primo piano il divano TUFTY TIME di B&B Italia. A parete mobile porta tv e ripiani di Rimadesio, lampada da terra Tolomeo di Artemide.

The living room features floor to ceiling windows with big views of the Cascades from Mt. Bachelor to Mt. Jefferson through the tops of tall pines and carved-out view corridors. The open feel is accentuated with steel I-beams supporting glulam beams, allowing the roof to float over clerestory windows on three sides.
The massive stone fireplace acts as an anchor for the floating glulam treads accessing the lower floor. A steel channel hearth, mantel, and handrail all tie in together at the bottom of the stairs with the family room fireplace. A spiral duct flue allows the fireplace to stop short of the tongue and groove ceiling creating a tension and adding to the lightness of the roof plane.

A complete refurbishment of an elegant Victorian terraced house within a sensitive conservation area. The project included a two storey glass extension and balcony to the rear, a feature glass stair to the new kitchen/dining room and an en-suite dressing and bathroom. The project was constructed over three phases and we worked closely with the client to create their ideal solution.
878 Billeder af gul stue med hvide vægge
1

















