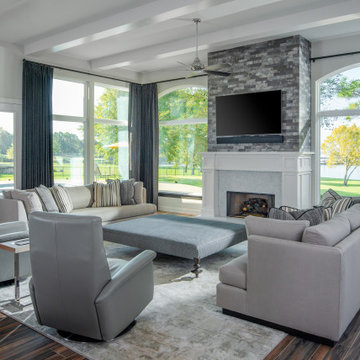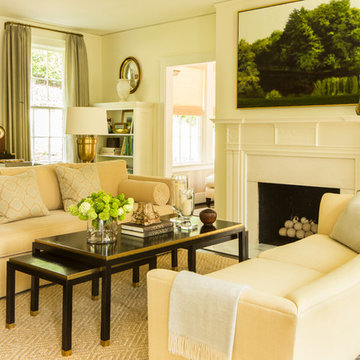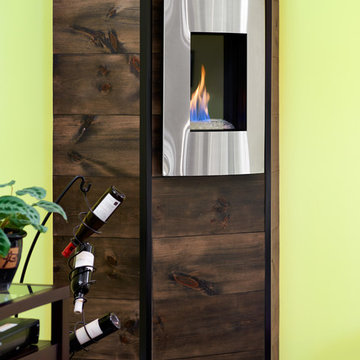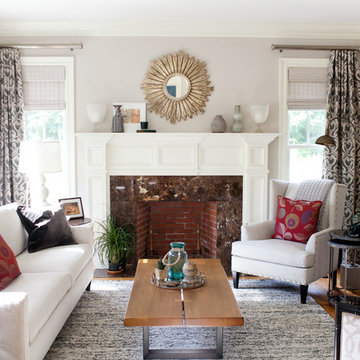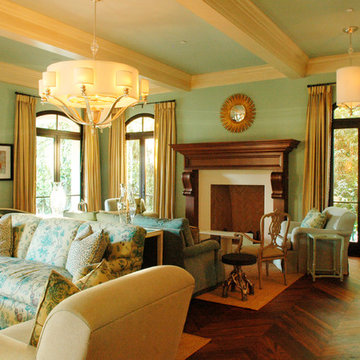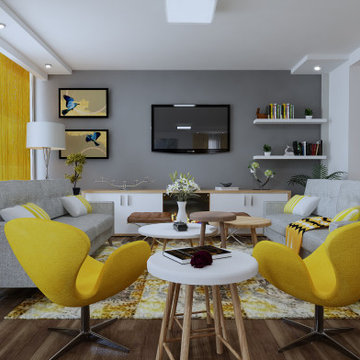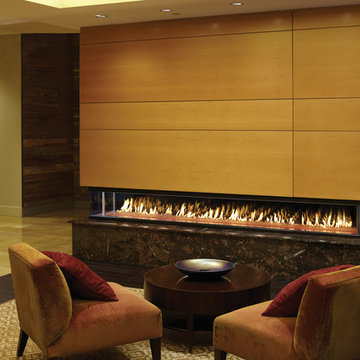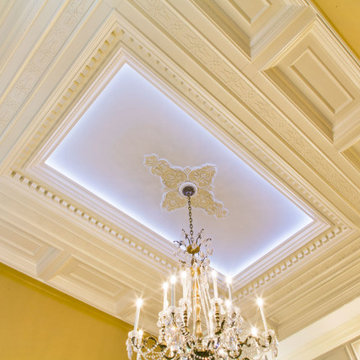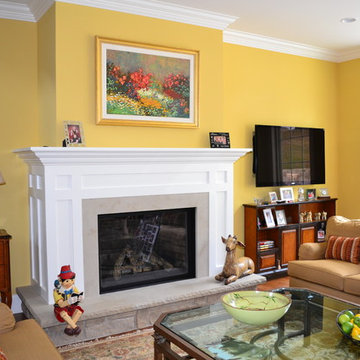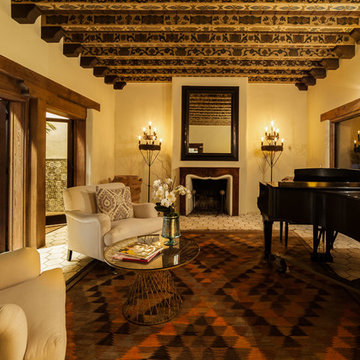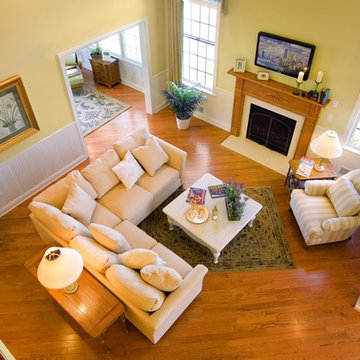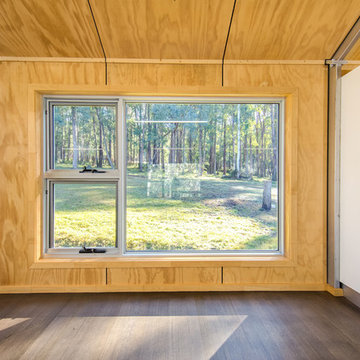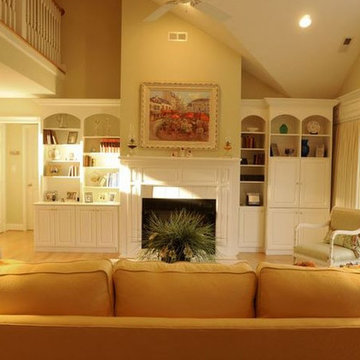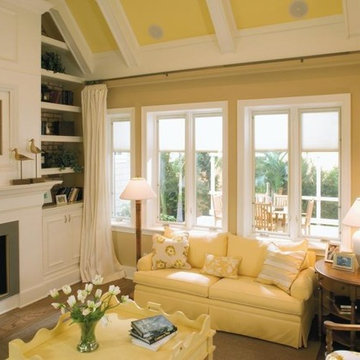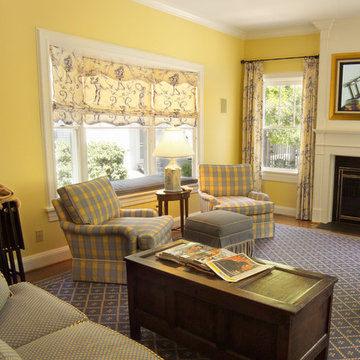135 Billeder af gul stue med pejseindramning i træ
Sorteret efter:
Budget
Sorter efter:Populær i dag
21 - 40 af 135 billeder
Item 1 ud af 3
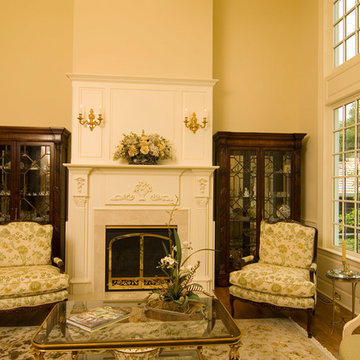
Henkel-Harris curio cabinets flank this beautiful fire-place with two french chairs and a John Widdicomb glass top cocktail table.
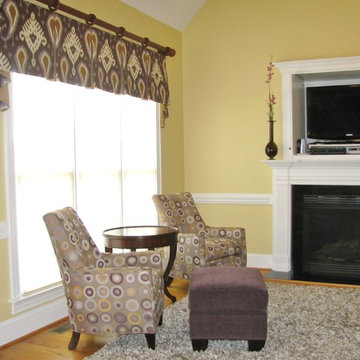
The perfect combination of color to create a lively and relaxing living room by Roberta Frank Designs

Media unit sprayed in Tikkurila Helmi 30 paint. Farrow & Ball Inchyra Blue colour. Blum “Tip on” touch to open doors. Chearsley, Buckinghamshire.
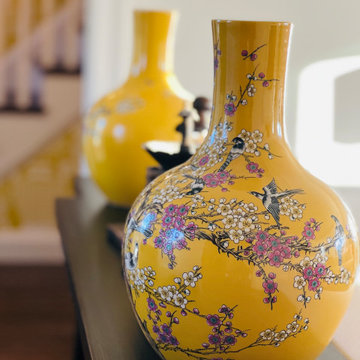
White and blue activate the auspicious chi of this living room and so they are the dominant colors. The pops of warm color aren't enough to weaken the blue and white activations, but they bring balance visually and energetically. We love how this painting by a local artist, @carriemeganart, captures the serene yet cheery mood of the space.
We used some of our favorite fabrics for the pillows: Schumacher Chenonceau in coral, and Lotus Garden in green/blue and coral. A Williams Sonoma yellow bird vase offers a teaser of the living room from the hallway. And the yellow vase call to the yellow Schumacher "Hellene" wallpaper from the foyer.
The live edge coffee table brings in a modern element, along with the English rolled arm sofas and navy lamps.
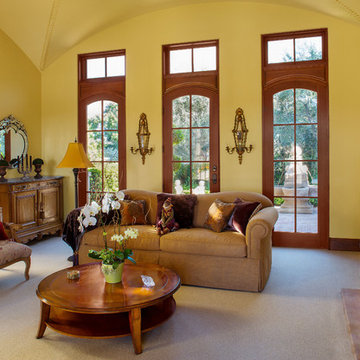
This home was designed for a couple who wanted to live all on one floor, but have a bedroom wing upstairs for visiting family. The home is designed in a “U” shape that creates privacy from neighbors and focuses all rooms around the courtyard toward the view. The “tower” is a unique feature that provides a view lookout, private study, and wine cellar on respective floors.
135 Billeder af gul stue med pejseindramning i træ
2




