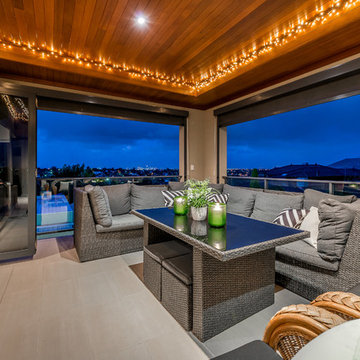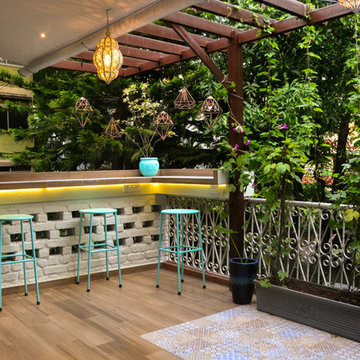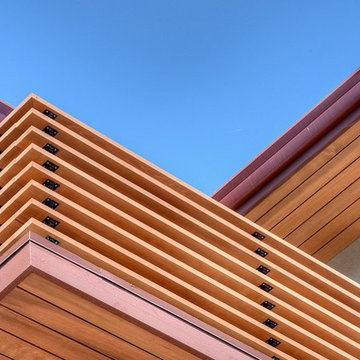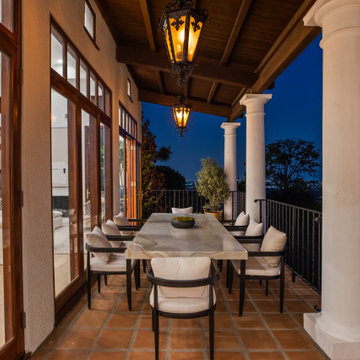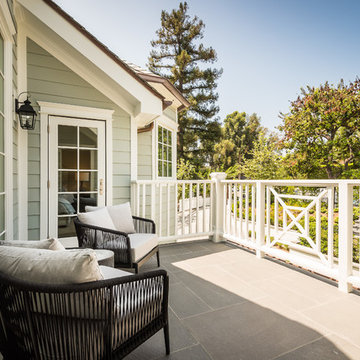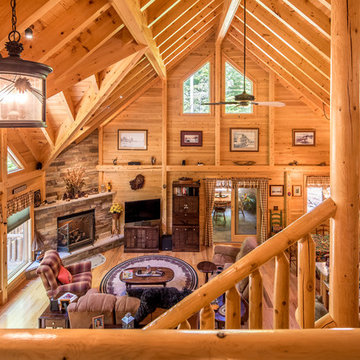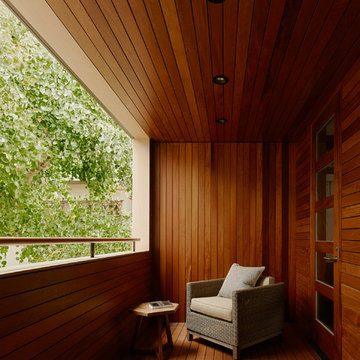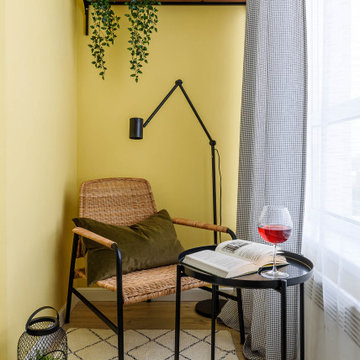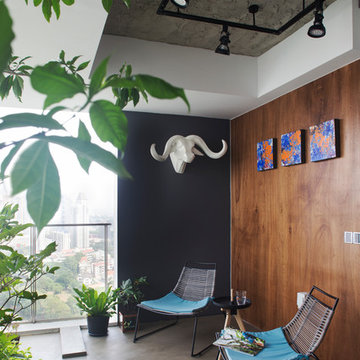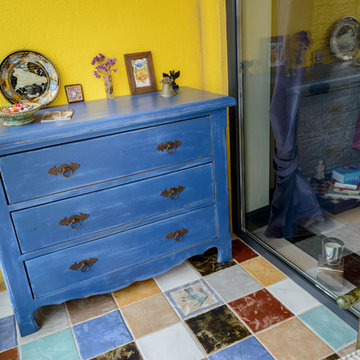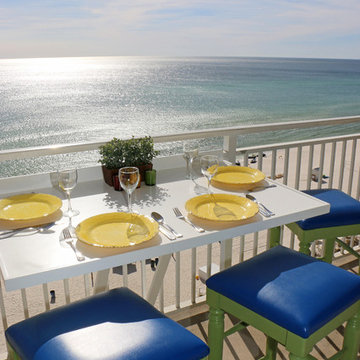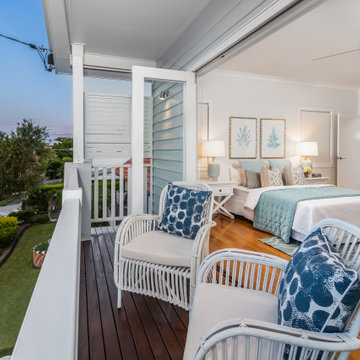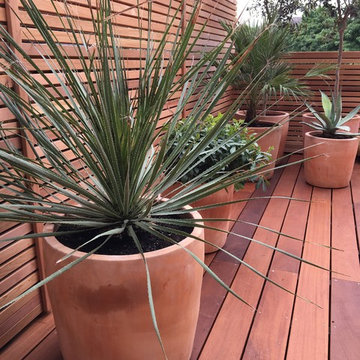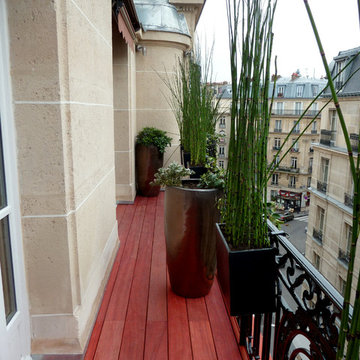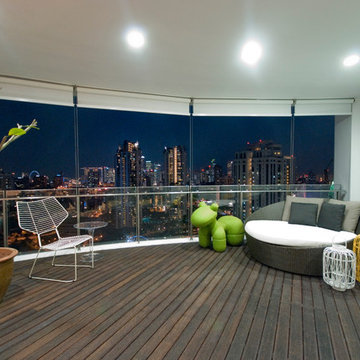426 Billeder af gul, trætonet altan
Sorteret efter:
Budget
Sorter efter:Populær i dag
101 - 120 af 426 billeder
Item 1 ud af 3
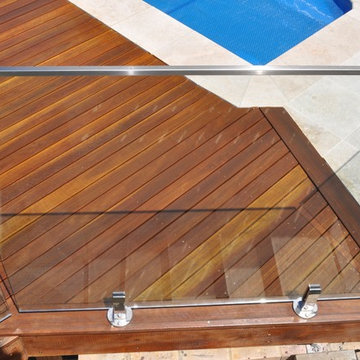
Photo by Geoff Shrimski
The Spotted Gum timber deck is fastened down with 304 grade Stainless Steel screws. The new Travertine pool coping contrasts beautifully with the new deck, giving a stylish modern appearance.
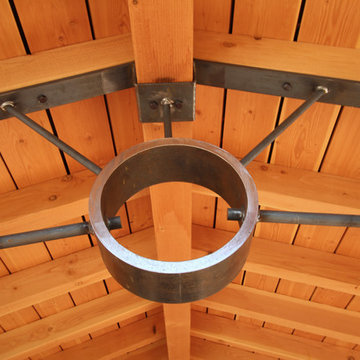
This North Bozeman remodeling project showcases an outdoor room addition in the form of a covered second story deck.
To see the videos about this project:
Part 1: https://youtu.be/NGjuhX6dUzQ
Part 2: https://youtu.be/CRC-BjNdnzM
This deck addition allows the enjoyment of early morning sun, as well as utilizing the resulting afternoon shade during those hot Bozeman summers.
The owners took advantage of the three dimensional modeling of the building to visualize the changes they had in mind. The ability to see multiple visual perspectives of this outdoor room addition, as well as the entire project was a great advantage. The modeling worked to the contractor’s advantage as well, in that the structural components that needed to come together in the creation of this outdoor room addition were clearly illustrated. This covered outdoor room addition presented design challenges as well as opportunity. The challenge was supporting the roof yet not impacting the views. The solution was using a clear span steel truss. This truss design allows unimpeded views to the neighborhood below and sturdy support for the roof structure above. We took this occasion to incorporate a circular steel ring into the truss, giving it an artistic flair. The outdoor room addition ceiling is quite noticeable from the street. With that in mind, as a visual feature we exposed the roof structure. The oversized ridge and beams are visible from all directions below. In reconfiguring the lower level entry, we duplicated the roof structure and truss design, visually tying the upper and lower levels together. This property sits on a highly visible corner lot. The outdoor room addition, the new front entry, and extensive landscaping give this building the proper curb appeal and is a nice addition to the neighborhood.
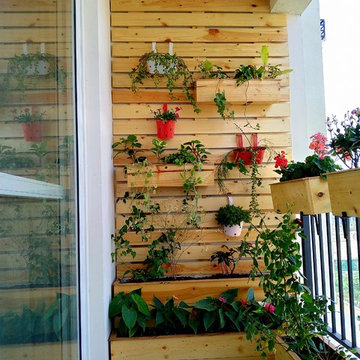
Our client wanted to renovate and her balcony using some of her existing plants and wanted to add more flowers. She had some design ideas which she wanted to incorporate and called us in for a custom balcony garden renovation.
It was a pleasure to collaborate with this creative client and here is the stunning outcome of the renovation.
Xanadu Organic Gardens
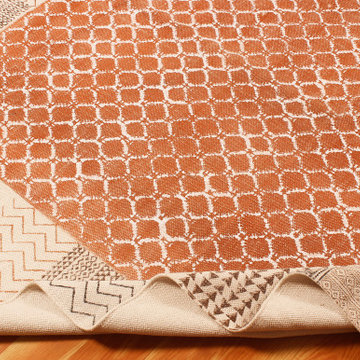
Bathroom rugs, bedroom rugs, floor rugs, floor decor, flooring, carpet arts, rugs design
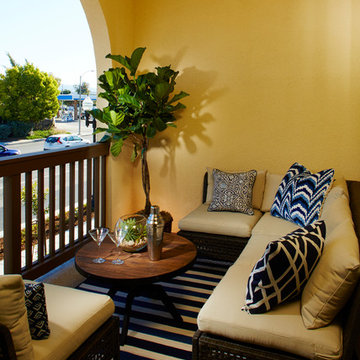
Arques Place offered 85 single-family attached homes with 3 to 4 bedrooms, and approximately 1,440 to 1,815 square feet of living space.
*Arques Place sold out in January 2017*
426 Billeder af gul, trætonet altan
6
