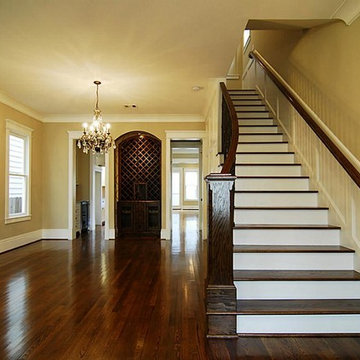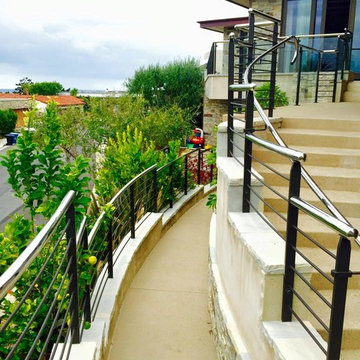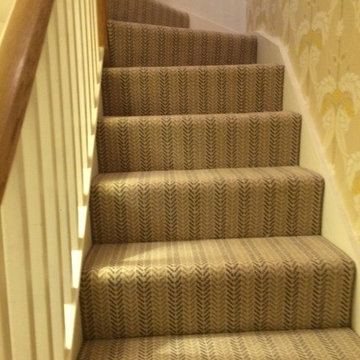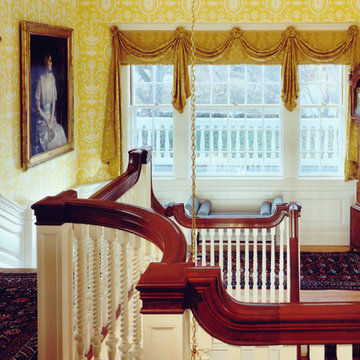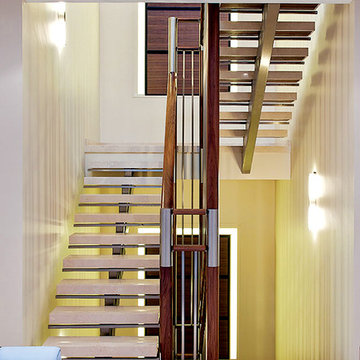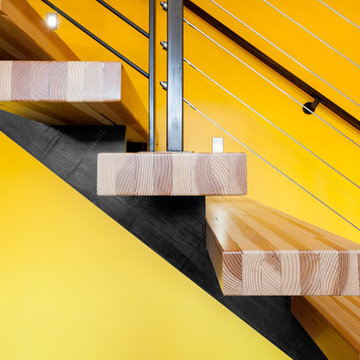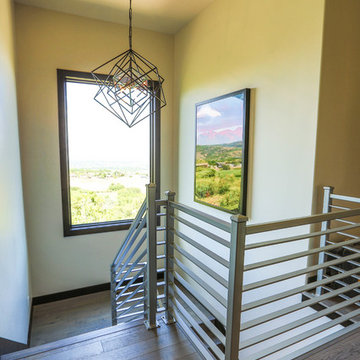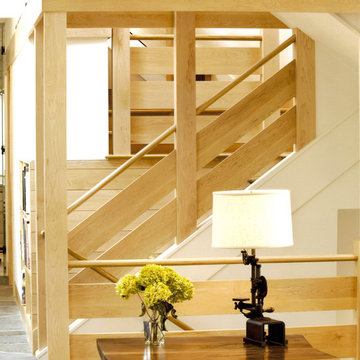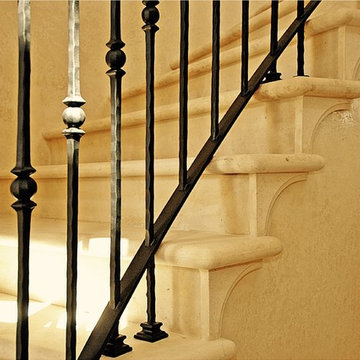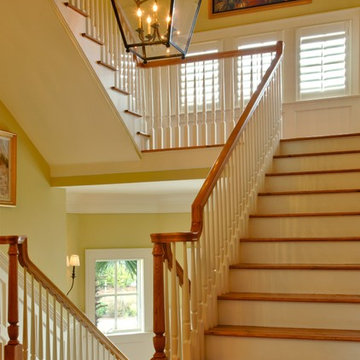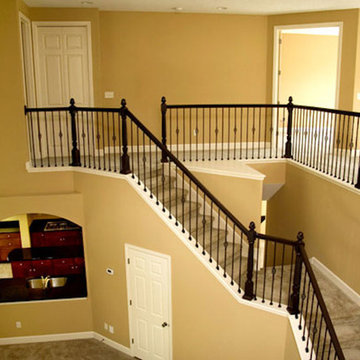169 Billeder af gul trappe
Sorteret efter:
Budget
Sorter efter:Populær i dag
21 - 40 af 169 billeder
Item 1 ud af 3

The Stair is open to the Entry, Den, Hall, and the entire second floor Hall. The base of the stair includes a built-in lift-up bench for storage and seating. Wood risers, treads, ballusters, newel posts, railings and wainscoting make for a stunning focal point of both levels of the home. A large transom window over the Stair lets in ample natural light and will soon be home to a custom stained glass window designed and made by the homeowner.
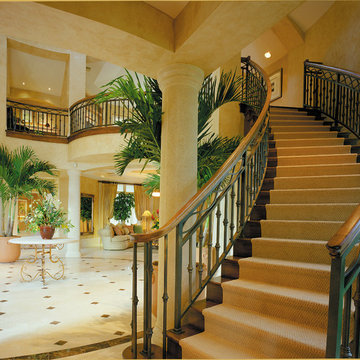
The Sater Design Collection's luxury, Mediterranean home plan "Prestonwood" (Plan #6922). http://saterdesign.com/product/prestonwood/
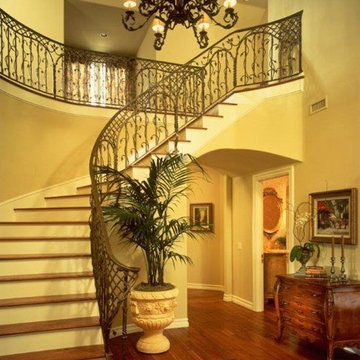
This entry was very nondescript. It was a right angles with a wood rail. We pushed the front door out and created a large porch which enabled us to create a more dynamic stairway. The client loved lattice work and lily's so we combined the two and came up with this design for the artist that created the wrought iron railing.
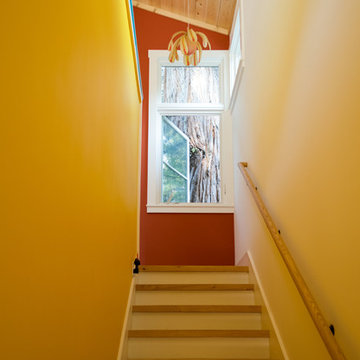
This home is situated on an uphill wooded lot. The owner loving her location , wanted to enlarge her one bedroom 700 SF home and maximize the feeling of being in the woods. The new 700 SF two story addition opens her kitchen to a small but airy eating space with a view of her hillside. The new lower floor workroom opens up onto a small deck. A window at the top of the stairs leading up to her new “treehouse bedroom” centers on a large redwood tree.
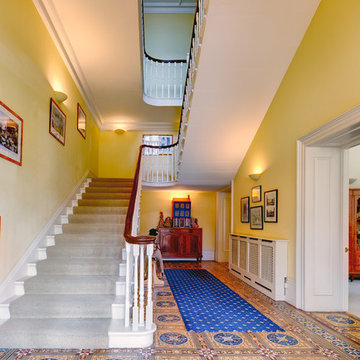
A low-rise staircase carved in granite taken from a local quarry. The ceiling has an original roof lantern and on the floor are original restored Victorian tiles believed to be Minton.
Victorian Manor House, South Devon
Colin Cadle Photography, Photo Styling by Jan Cadle
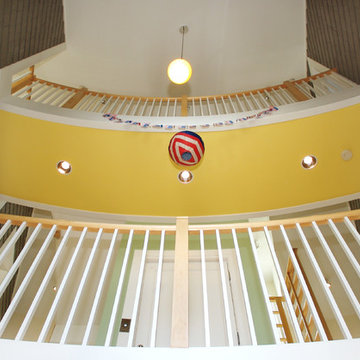
Staircase wraps around central elevator in 3-story foyer. Architect Mark McInturff.
Photographer Marc Clery
Boardwalk Builders, Rehoboth Beach, DE
www.boardwalkbuilders.com
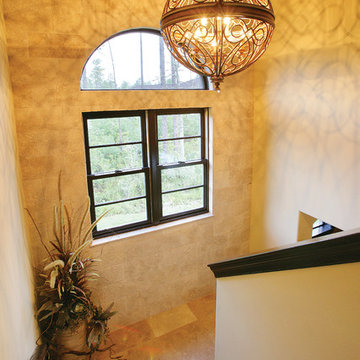
Staircase. The Sater Design Collection's "Ferretti" (Plan #6786) luxury, courtyard Tuscan home plan. saterdesign.com
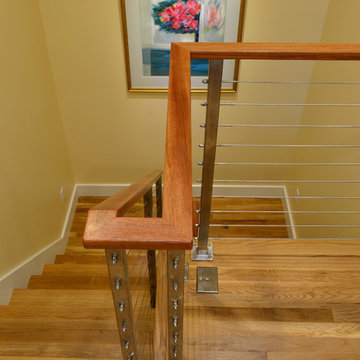
Architecture: Velocipede Architects.
Interiors & Build: Jackson Design Build.
Photography: Krogstad Photography
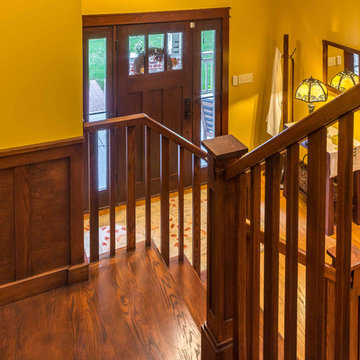
The Stair is open to the Entry, Den, Hall, and the entire second floor Hall. The base of the stair includes a built-in lift-up bench for storage and seating. Wood risers, treads, ballusters, newel posts, railings and wainscoting make for a stunning focal point of both levels of the home. A large transom window over the Stair lets in ample natural light and will soon be home to a custom stained glass window designed and made by the homeowner.
169 Billeder af gul trappe
2
