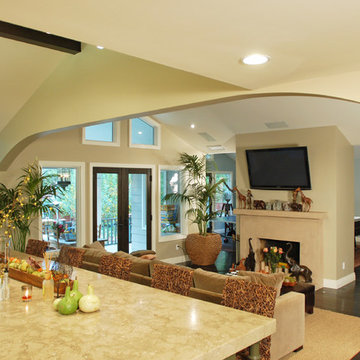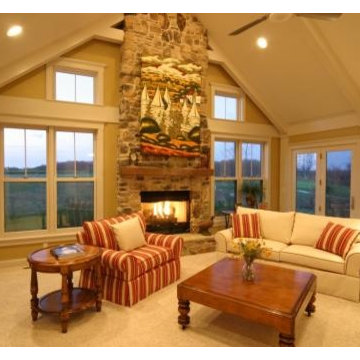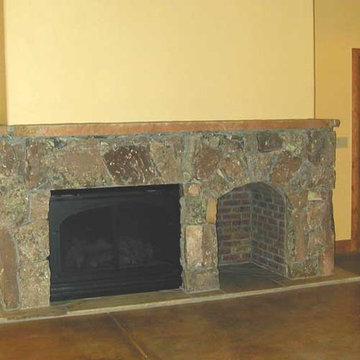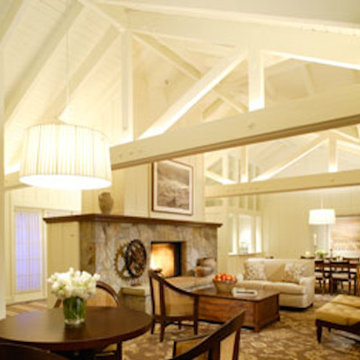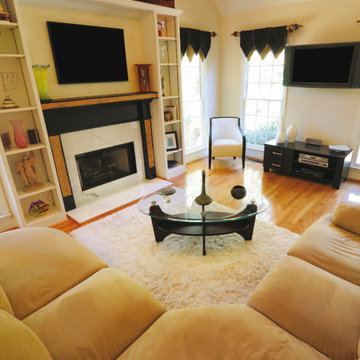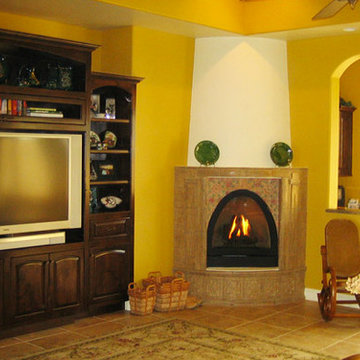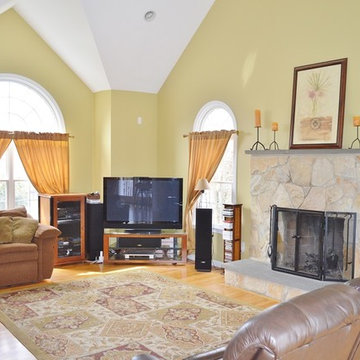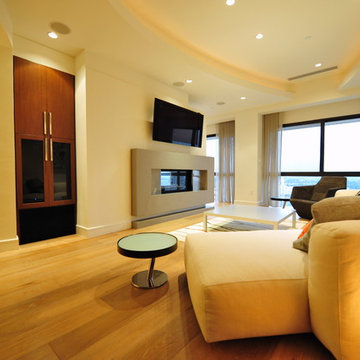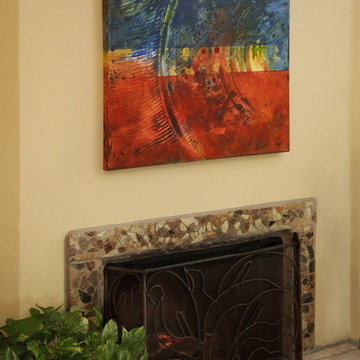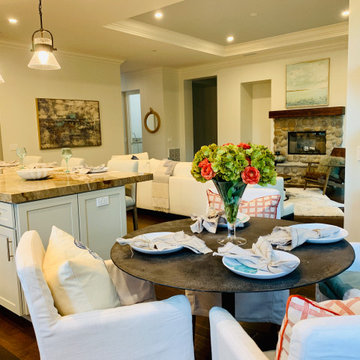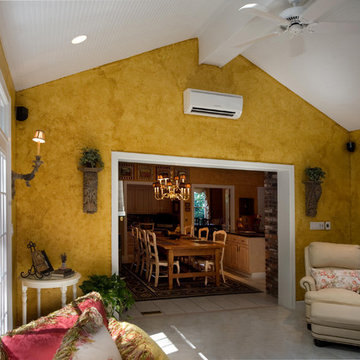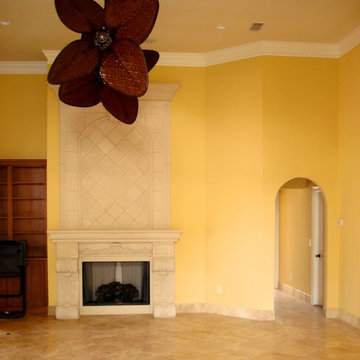166 Billeder af gult alrum med pejseindramning i sten
Sorter efter:Populær i dag
81 - 100 af 166 billeder
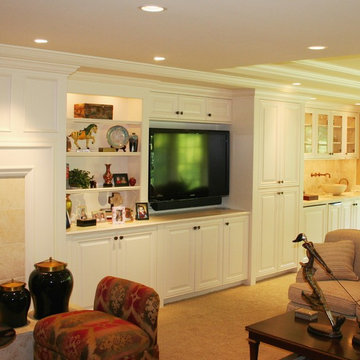
Fireplace wall built-ins custom drawn for mementos, awards, toy storage, TV viewing, and bar.
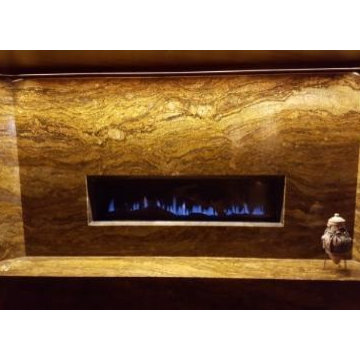
Fireplace done in "Blue Fire" granite, esspecially stunning when lit at night.
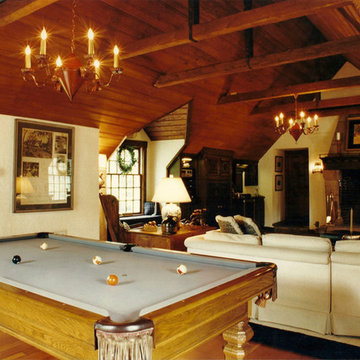
The Architect's original studio restored as a spacious and charming gathering space for family and guests. The bar and media cabinetry was composed from several cabinets hand carved by Monty Copper, the architect and original owner of this wonderful old home. The ceiling is Wormy Chestnut, and the massive stone fireplace might have inspired the home's name: Hearthside.
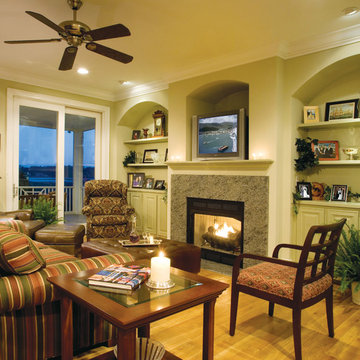
Great Room. The Sater Design Collection's luxury, cottage home plan "Les Anges" (Plan #6825). saterdesign.com
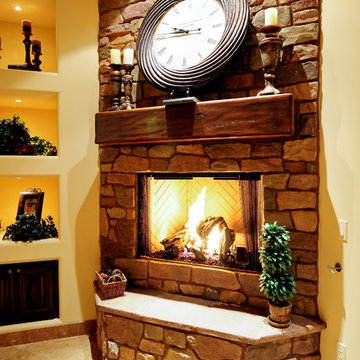
Voted as a 2016, 2015 and 2014 Best of Houzz winner, Wild Development is a team of residential design & build professionals specializing in kitchen and bathroom remodeling. We help our clients conceptualize their home improvement projects from design to completion. With Wild Development, your project will look and function the way you envisioned. We pride ourselves on our ability to deliver your project on time and on budget. When you collaborate with Wild Development, your project will be a positive and rewarding experience and a wise investment for your home.
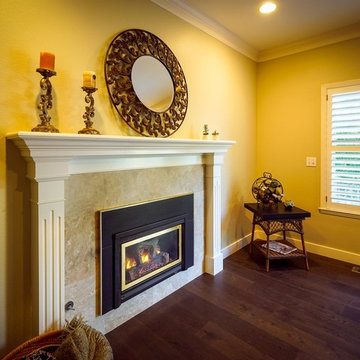
Stylish family room with gas fireplace and ceiling fan. Double pane sliders lead out to beautiful natural landscape and deck.
Staging by Wayka & Gina Bartolacelli. Photography by Michael McInerney.
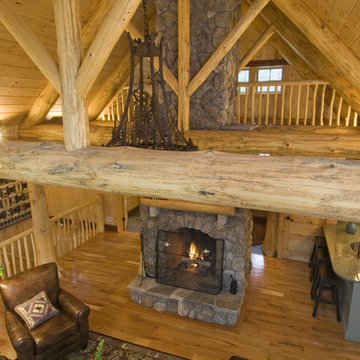
This unique Old Hampshire Designs timber frame home has a rustic look with rough-cut beams and tongue and groove ceilings, and is finished with hard wood floors through out. The centerpiece fireplace is of all locally quarried granite, built by local master craftsmen. This Lake Sunapee area home features a drop down bed set on a breezeway perfect for those cool summer nights.
Built by Old Hampshire Designs in the Lake Sunapee/Hanover NH area
Timber Frame by Timberpeg
Photography by William N. Fish
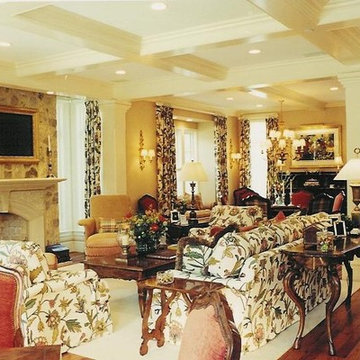
k.beckman. She had always dreamed of living in a doll house, so the interior was done in this fashion.
166 Billeder af gult alrum med pejseindramning i sten
5
