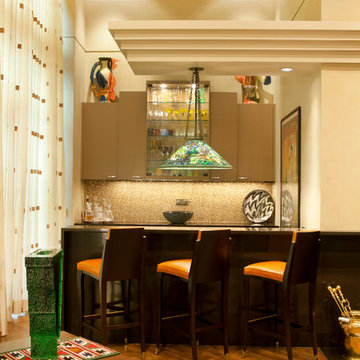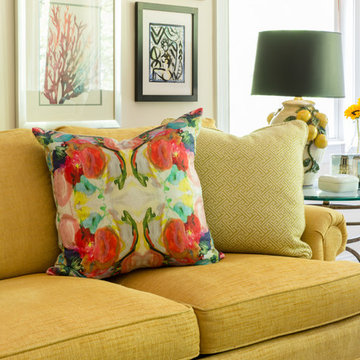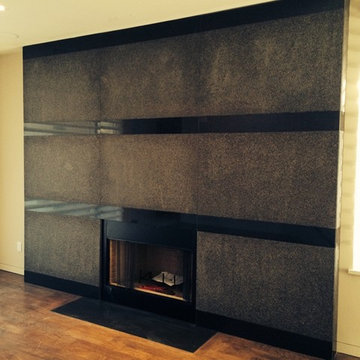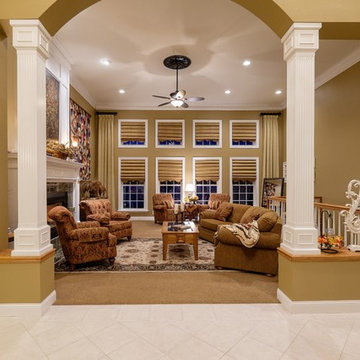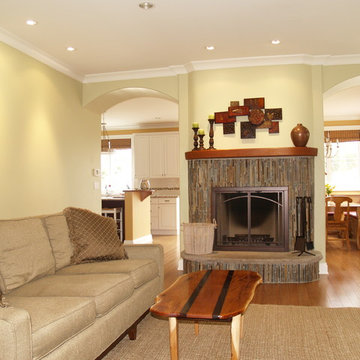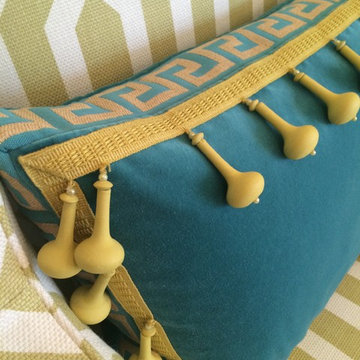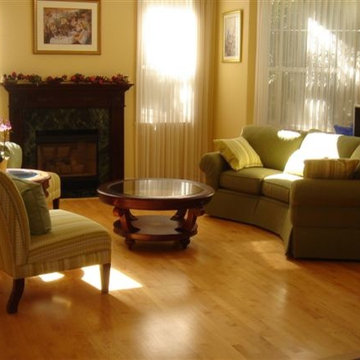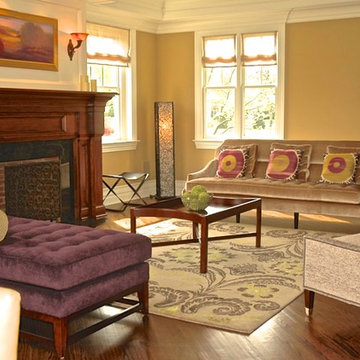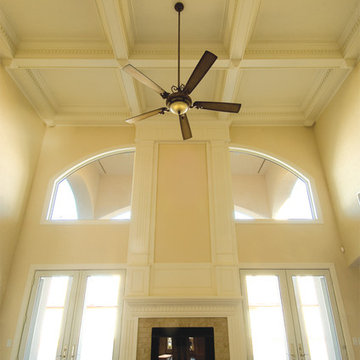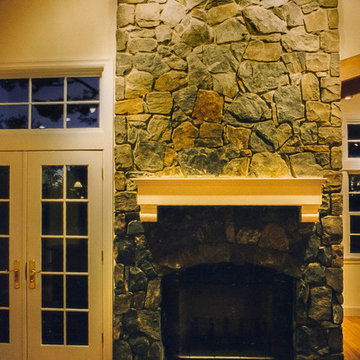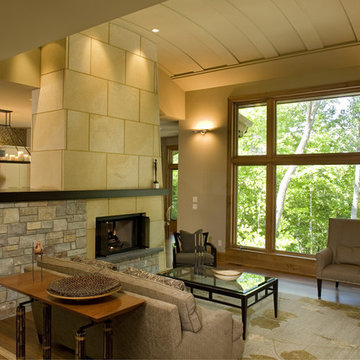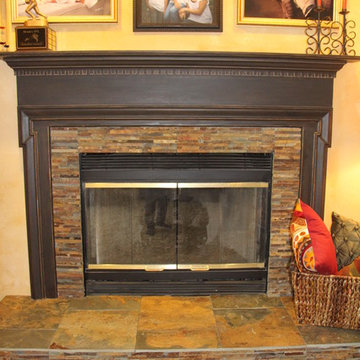166 Billeder af gult alrum med pejseindramning i sten
Sorteret efter:
Budget
Sorter efter:Populær i dag
41 - 60 af 166 billeder
Item 1 ud af 3
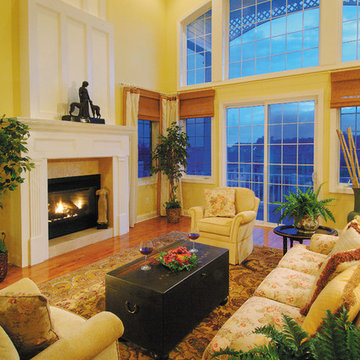
Great Room. The Sater Design Collection's luxury, cottage home plan "Santa Rosa" (Plan #6808). saterdesign.com
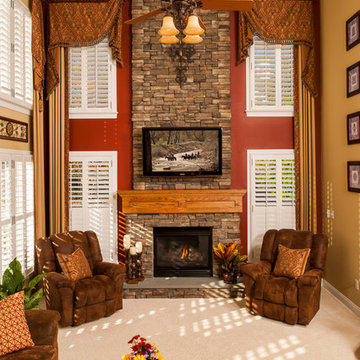
Layering a top treatment with long panels draws the eyes upward, to truly appreciate the entire space.
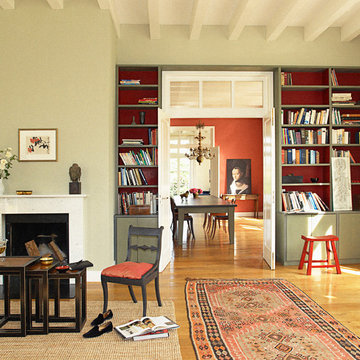
Pamina ist einer der ersten Töne, die Anna von Mangoldt entwickelt hat. Sie ist benannt nach der Prinzessin aus der Zauberflöte. Die Farbe gehört zu Anna von Mangoldts Bestsellern, da Pamina aufgrund ihrer vielen erdigen Pigmente in unterschiedlichen Raumsituationen, vor allem mit Holz- Naturstein-, oder Terracottaböden unheimlich schön aussieht. Je nach Beleuchtung wirkt sie mal grauer, beiger oder grünlicher.
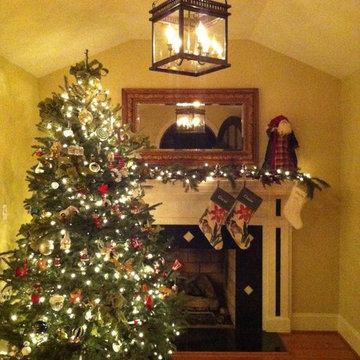
John Street four light electric hanging lantern that is featured in a living room of a home during the Christmas holiday.
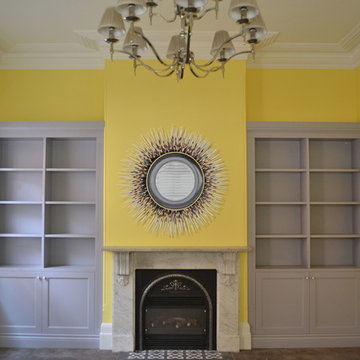
Built-in library bookcases for a client's existing traditional front room. Complete refurbishment of room, including colour scheme, lighting, furnishings (not complete in this photo). A soft grey was chosen for the hand-painted bookcases, to complement the existing marble fireplace. New black and white encaustic tiles were selected for the hearth.
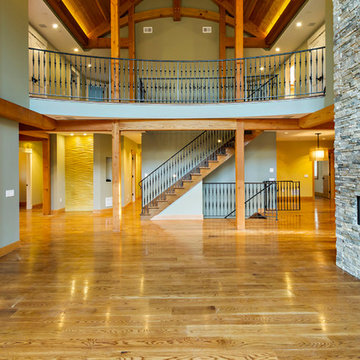
Timber framed home two story family room, gas stone fireplace and lots of natural light.
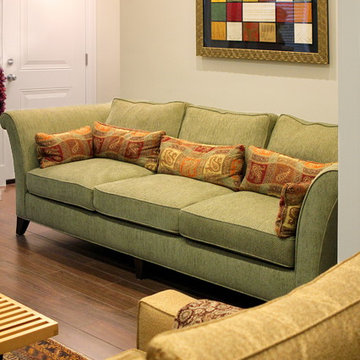
-The new stairway is hidden behind the wall where the sofa now sits.
-A 3-storied Brownstone with lots of living and home office space. Two separate apartments were combined with a new stairway connecting them. Maximizing the usable space in this long narrow building meant removing some walls and coming up with a creative layout.
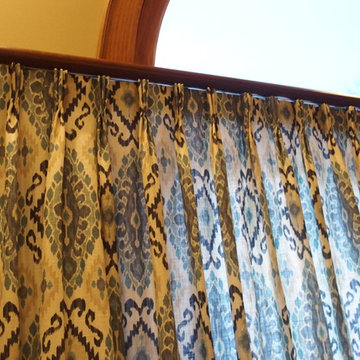
My client has a large family room with a cathedral ceiling. A large palladium window and a French door and window span a width of twelve feet. We installed a traversing drapery in a large pattern in blues, green and beige on an off white background. The patterns pulls in the blues in the area rug and blues and greens in a large painting over the fireplace mantel. The draperies are installed on a wood rod that matches the trim around the windows.
166 Billeder af gult alrum med pejseindramning i sten
3
