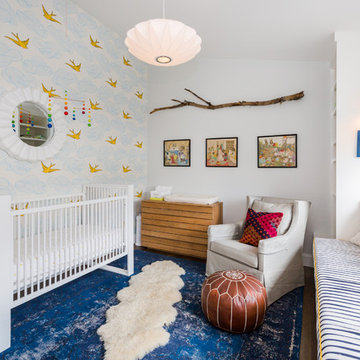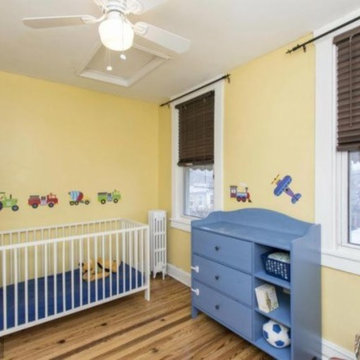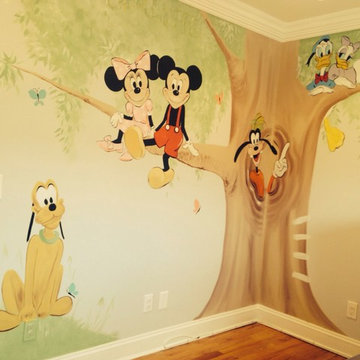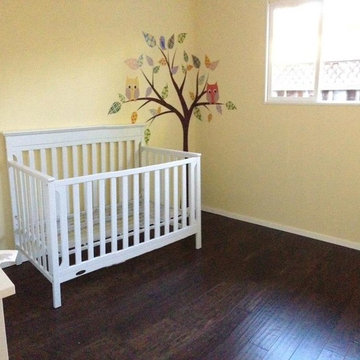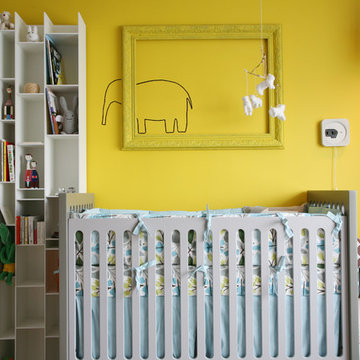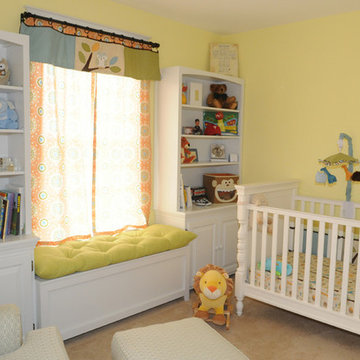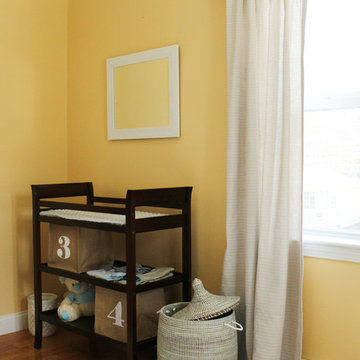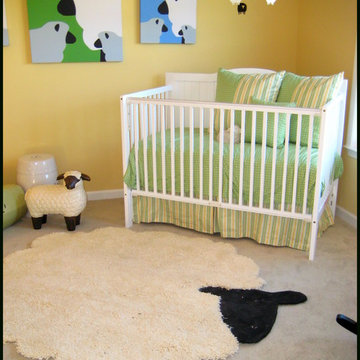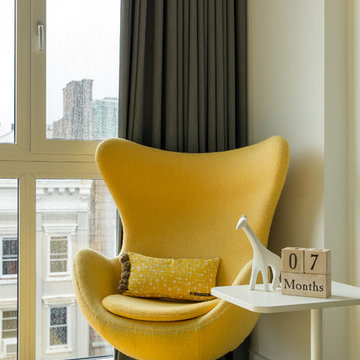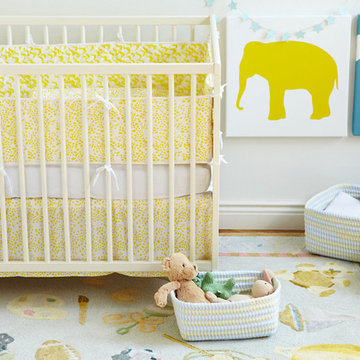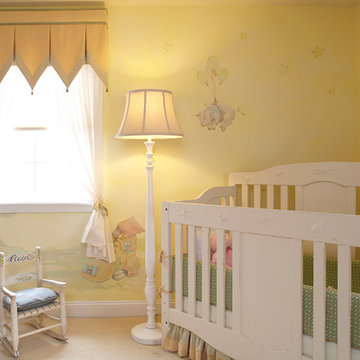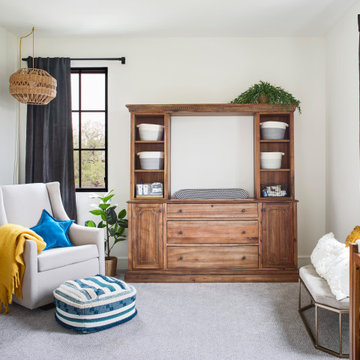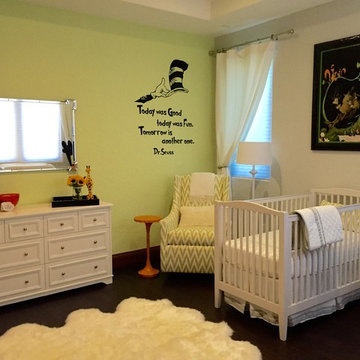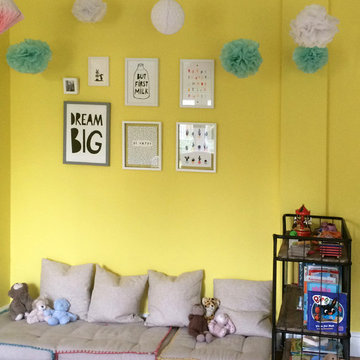300 Billeder af gult babyværelse
Sorteret efter:
Budget
Sorter efter:Populær i dag
81 - 100 af 300 billeder
Item 1 ud af 2
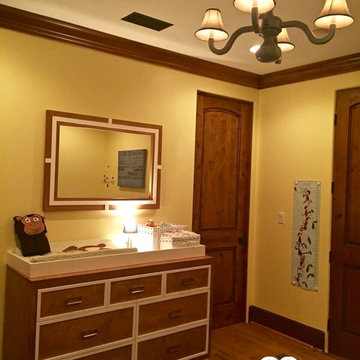
Shalena's signature statement piece for any bedroom is a chandelier. This paired with a monogramed medallion is the perfect statement piece and adds a personal touch to this nursery.
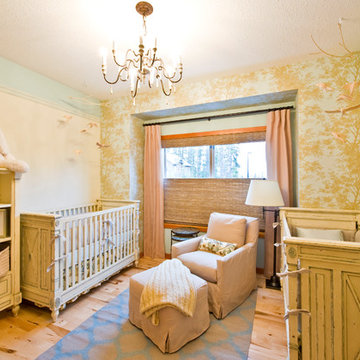
http://www.lipsettphotographygroup.com/
Maple hardwood floors, airy creams and soft blue walls, separated with trim-moulding dry-brushed for an antique look. A classic yet whimsical tree-patterned wallpaper was applied to the window wall – paying homage to the mountain-side forests surrounding the home. Two hand-carved birch mobiles of branches and swallows appear to extend out of the trees to adorn the cribs. The solid wood, antique buttercream furniture is a collection from Restoration Hardware.
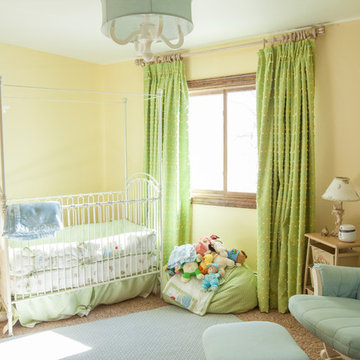
This nursery kept the traditional feel in the rest of the house flowing with a dash of modern flair in more contemporary drapery fabric.
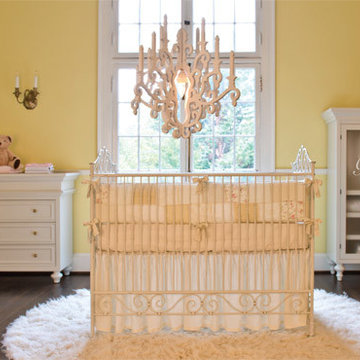
Set against a backdrop of springtime yellow, the carefully chosen white furnishings create a tasteful neutral nursery.
by Bratt Decor
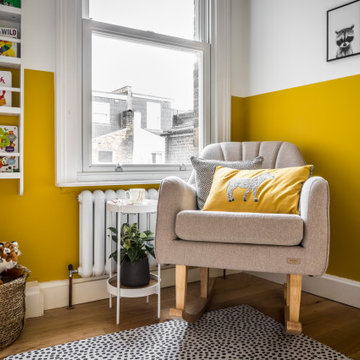
We were tasked with the challenge of injecting colour and fun into what was originally a very dull and beige property. Choosing bright and colourful wallpapers, playful patterns and bold colours to match our wonderful clients’ taste and personalities, careful consideration was given to each and every independently-designed room.
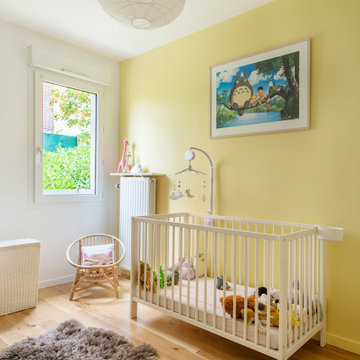
Nos clients ont fait appel à notre agence pour une rénovation partielle.
L'une des pièces à rénover était le salon & la cuisine. Les deux pièces étaient auparavant séparées par un mur.
Nous avons déposé ce dernier pour le remplacer par une verrière semi-ouverte. Ainsi la lumière circule, les espaces s'ouvrent tout en restant délimités esthétiquement.
Les pièces étant tout en longueur, nous avons décidé de concevoir la verrière avec des lignes déstructurées. Ceci permet d'avoir un rendu dynamique et esthétique.
300 Billeder af gult babyværelse
5
