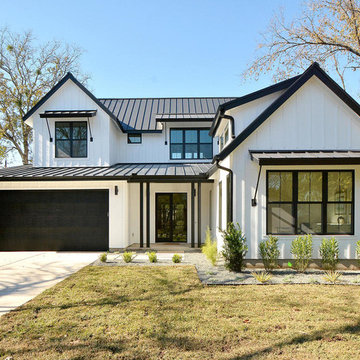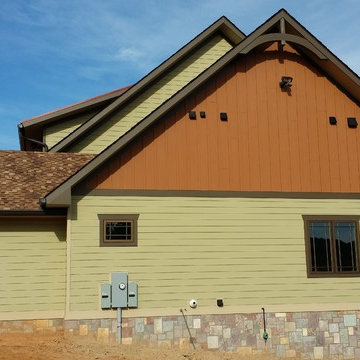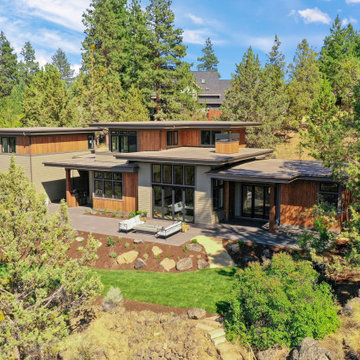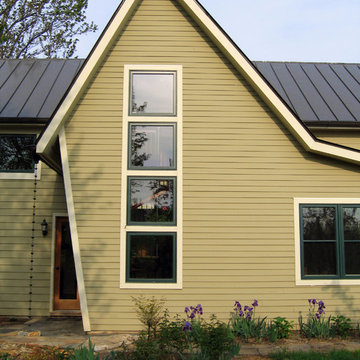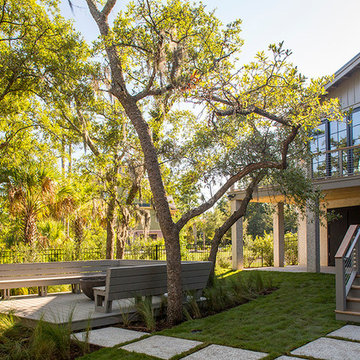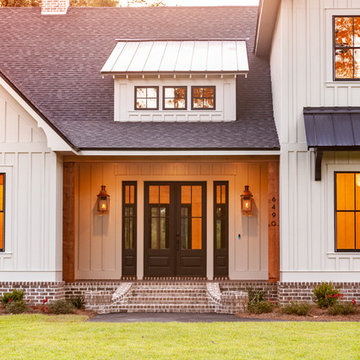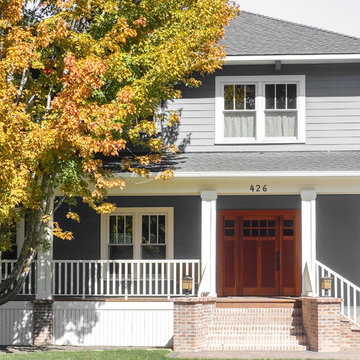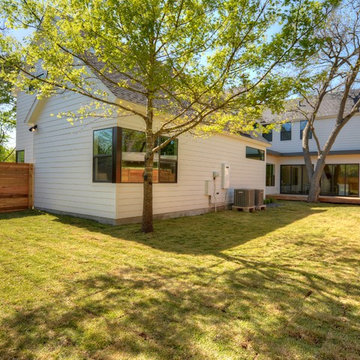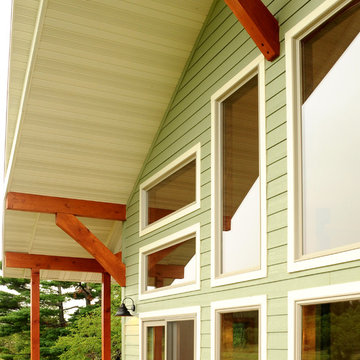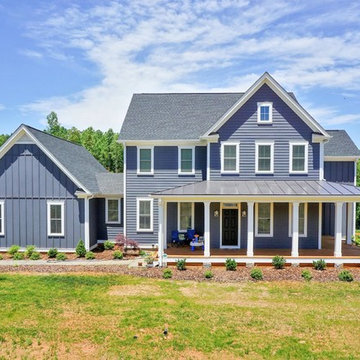141 Billeder af gult hus med facadebeklædning i fibercement
Sorteret efter:
Budget
Sorter efter:Populær i dag
41 - 60 af 141 billeder
Item 1 ud af 3
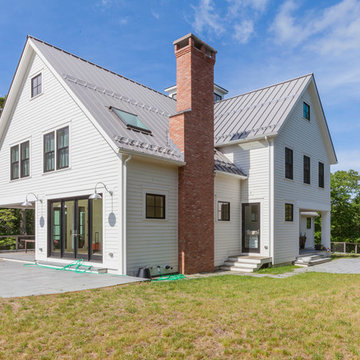
This home in Essex, CT combines traditional materials with clean simple lines making an elegant contemporary, barn like structure.
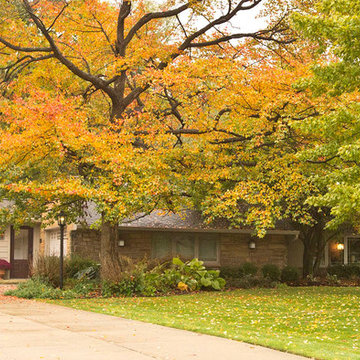
Addition of 2nd garage and breezeway between new garage and existing home
Laura Dempsey Photography
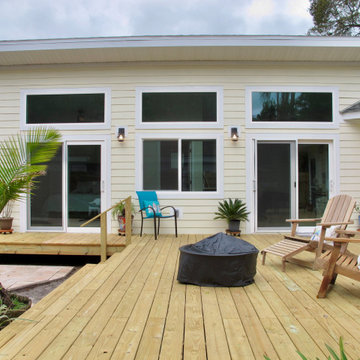
An in-law-suite or just some extra space for guests and entertaining, this Addition sits a few steps across the deck from the house. A modest living area with wet bar has vaulted ceilings with clerestory windows over the French doors. The bathroom is in the center with a vaulted ceiling above. A private small bedroom sits at the rear, with high ceilings and lots of natural light. The small scale is in keeping with the 100-year-old house, while the shed roof and wall of glass give it a contemporary spin. Deck was re-built and stairs added.
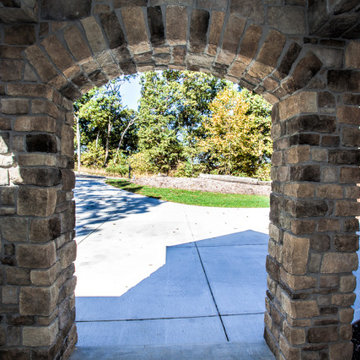
This Craftsman-style home features a rough cut stone portico with natural mortar and dark walnut carriage style doors.
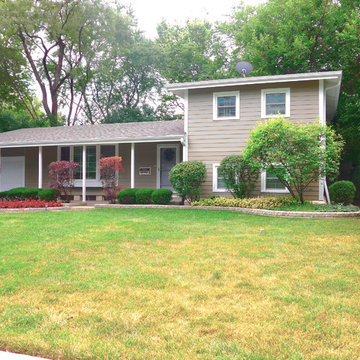
This Deerfield, IL Colonial Home was remodeled by Siding & Windows Group with James Hardieplank Select Cedarmill Lap Siding in ColorPlus Technology Color Woodstock Brown and HardieTrim Smooth Boards in ColorPlus Technology Color Arctic White.
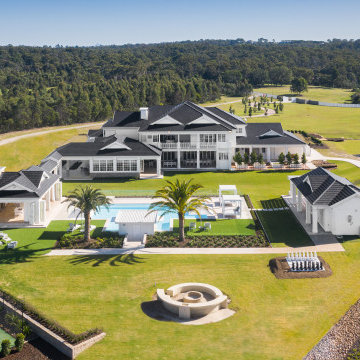
The Estate by Build Prestige Homes is a grand acreage property featuring a magnificent, impressively built main residence, pool house, guest house and tennis pavilion all custom designed and quality constructed by Build Prestige Homes, specifically for our wonderful client.
Set on 14 acres of private countryside, the result is an impressive, palatial, classic American style estate that is expansive in space, rich in detailing and features glamourous, traditional interior fittings. All of the finishes, selections, features and design detail was specified and carefully selected by Build Prestige Homes in consultation with our client to curate a timeless, relaxed elegance throughout this home and property.
Build Prestige Homes oriented and designed the home to ensure the main living area, kitchen, covered alfresco areas and master bedroom benefitted from the warm, beautiful morning sun and ideal aspects of the property. Build Prestige Homes detailed and specified expansive, high quality timber bi-fold doors and windows to take advantage of the property including the views across the manicured grass and gardens facing towards the resort sized pool, guest house and pool house. The guest and pool house are easily accessible by the main residence via a covered walkway, but far enough away to provide privacy.
All of the internal and external finishes were selected by Build Prestige Homes to compliment the classic American aesthetic of the home. Natural, granite stone walls was used throughout the landscape design and to external feature walls of the home, pool house fireplace and chimney, property boundary gates and outdoor living areas. Natural limestone floor tiles in a subtle caramel tone were laid in a modular pattern and professionally sealed for a durable, classic, timeless appeal. Clay roof tiles with a flat profile were selected for their simplicity and elegance in a modern slate colour. Linea fibre cement cladding weather board combined with fibre cement accent trims was used on the external walls and around the windows and doors as it provides distinctive charm from the deep shadow of the linea.
Custom designed and hand carved arbours with beautiful, classic curved rafters ends was installed off the formal living area and guest house. The quality timber windows and doors have all been painted white and feature traditional style glazing bars to suit the style of home.
The Estate has been planned and designed to meet the needs of a growing family across multiple generations who regularly host great family gatherings. As the overall design, liveability, orientation, accessibility, innovative technology and timeless appeal have been considered and maximised, the Estate will be a place for this family to call home for decades to come.
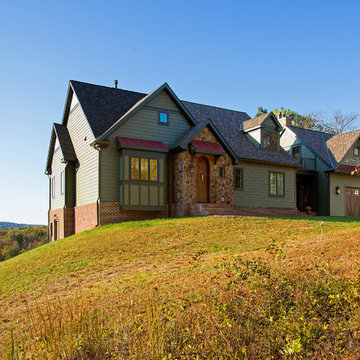
Main house is connected to garage and guest loft by breezeway room. Open deck up top between the volumes provides unending views of the Virginia countryside
Photos by: Greg Hadley
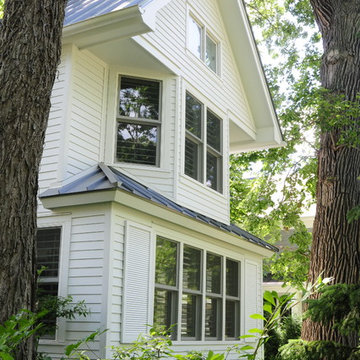
This updated Modern Farmhouse was featured in Remodeling Magazine from James Hardie. Siding & Windows Group remodeled the exterior with James Hardie Siding and Trim in Arctic White and installed Metal Roof.
Absolute clean wonderful Remodel, in which the Homeowners couldn't be happier and added their own touched to the landscape, bringing the whole look together.
See article here: http://www.remodeling.hw.net/products/exteriors/re-side-revitalizes-120-year-old-plus-summer-cottage
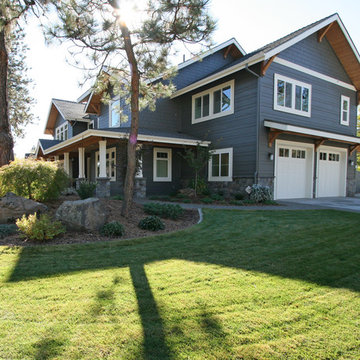
This traditional 2-story home features a large front porch and wood tongue & groove soffit. The mix of fiber cement shingles and staggered siding, as well as the double picture frame window trim, add interest. The natural stone cladding and wood corbels warm up the dark charcoal exterior.
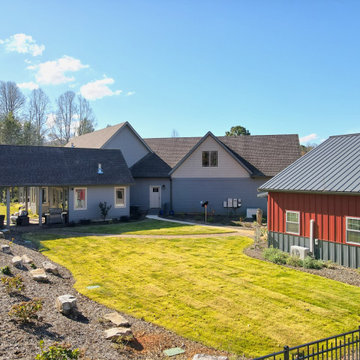
This gorgeous Craftsman style home features a mixture of board and batten and smart shake siding with prairie windows, a statement front door, and decorative timber trusses. In addition, there is a detached artist/pottery studio and a beautifully landscaped, fenced in yard for the pets.
141 Billeder af gult hus med facadebeklædning i fibercement
3
