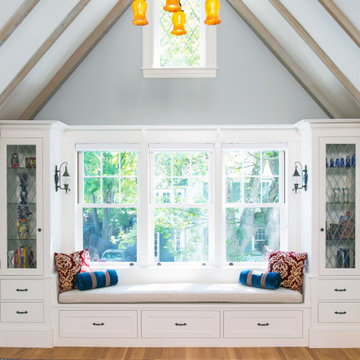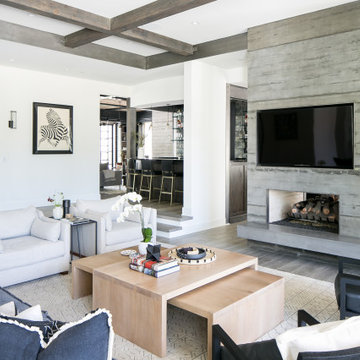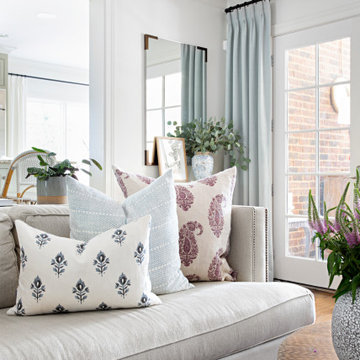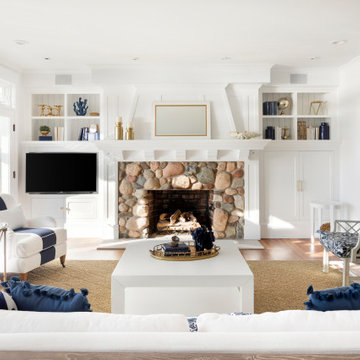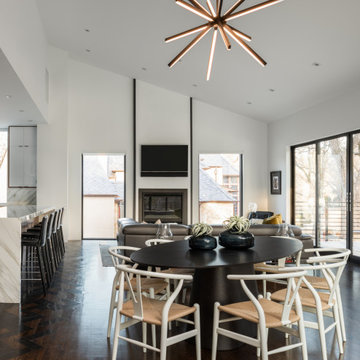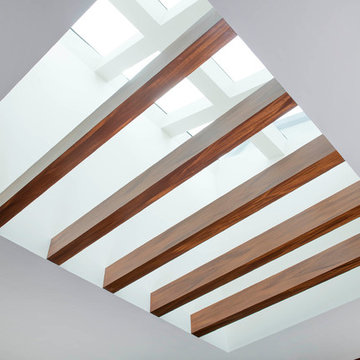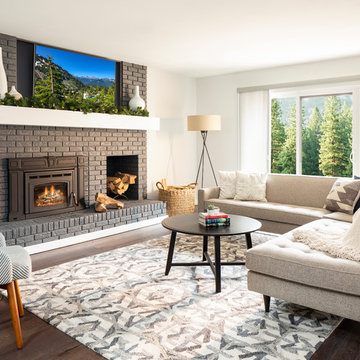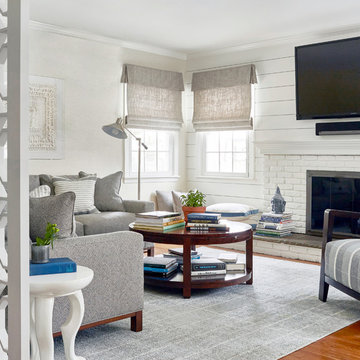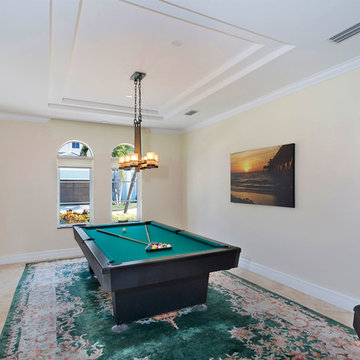93.146 Billeder af gult, hvidt alrum
Sorteret efter:
Budget
Sorter efter:Populær i dag
81 - 100 af 93.146 billeder
Item 1 ud af 3
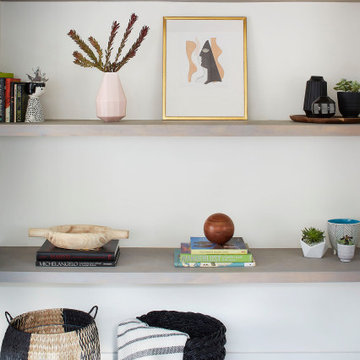
We styled this wood bookshelves with art from Lost Arl Salon in San Francisco, books, vases and succulents and some other props our clients had from their travels.
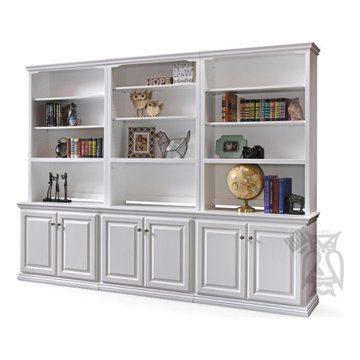
Choose your wood, size, style, and color. Hundreds of style options. Add doors or drawers. Standard and custom sizes and custom colors available. Bring us an idea or dream and we'll build it for you for less money than a contractor.
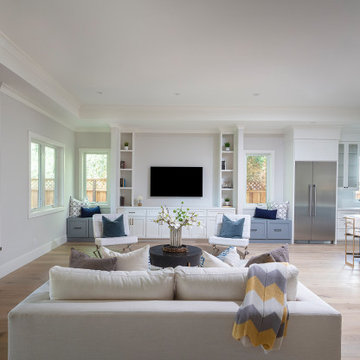
New construction of a 3,100 square foot single-story home in a modern farmhouse style designed by Arch Studio, Inc. licensed architects and interior designers. Built by Brooke Shaw Builders located in the charming Willow Glen neighborhood of San Jose, CA.
Architecture & Interior Design by Arch Studio, Inc.
Photography by Eric Rorer

Photography: Dustin Halleck,
Home Builder: Middlefork Development, LLC,
Architect: Burns + Beyerl Architects
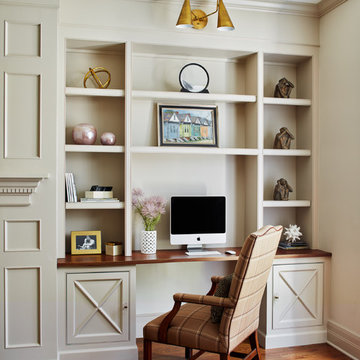
This Family Room is designed for quality family time with plenty of function. A full wall of JWH Custom Cabinetry created balance and symmetry around the existing fireplace. The storage and display cabinets, wall panels, and built-in desk transformed this space.
Space planning and cabinetry: Jennifer Howard, JWH
Cabinet Installation: JWH Construction Management
Photography: Tim Lenz.
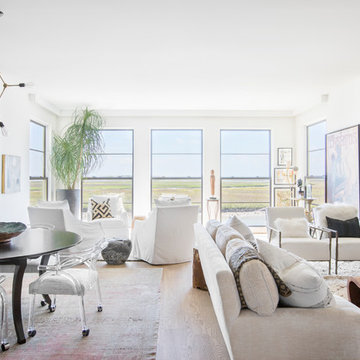
Beautiful open-plan living and dining room made for entertaining with large windows for maximum light.

This Condo has been in the family since it was first built. And it was in desperate need of being renovated. The kitchen was isolated from the rest of the condo. The laundry space was an old pantry that was converted. We needed to open up the kitchen to living space to make the space feel larger. By changing the entrance to the first guest bedroom and turn in a den with a wonderful walk in owners closet.
Then we removed the old owners closet, adding that space to the guest bath to allow us to make the shower bigger. In addition giving the vanity more space.
The rest of the condo was updated. The master bath again was tight, but by removing walls and changing door swings we were able to make it functional and beautiful all that the same time.
93.146 Billeder af gult, hvidt alrum
5
