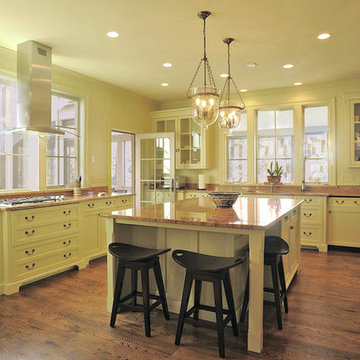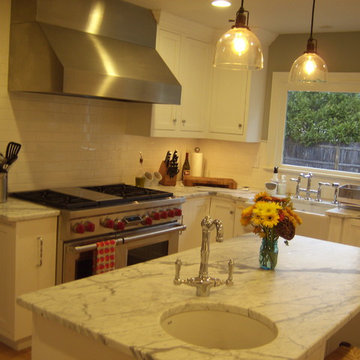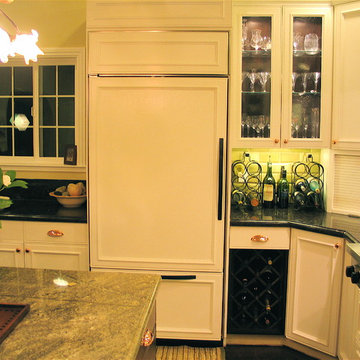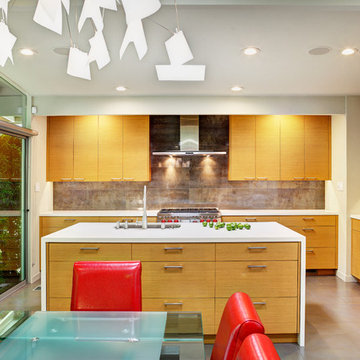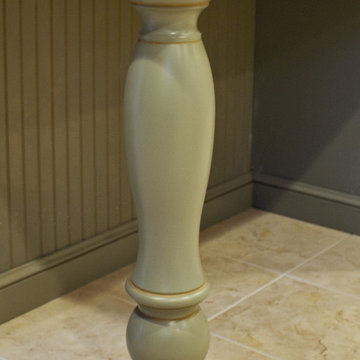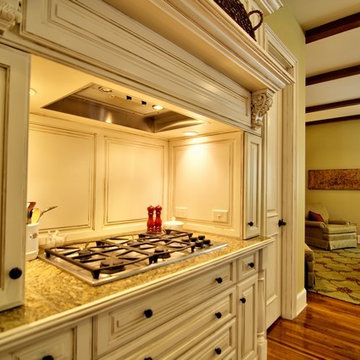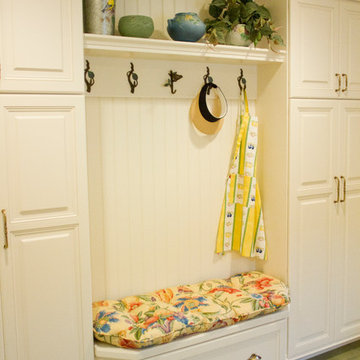557 Billeder af gult køkken med integrerede hvidevarer
Sorteret efter:
Budget
Sorter efter:Populær i dag
261 - 280 af 557 billeder
Item 1 ud af 3
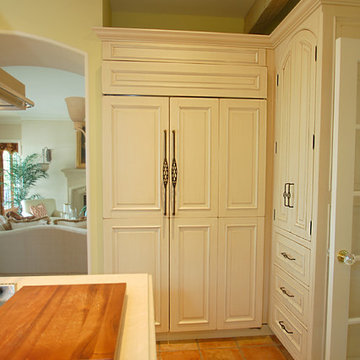
This Brielle New Jersey kitchen is featuring Wood-Mode Custom Cabinetry's Pavilion Raised doors with Custom Cottage White surrounding the perimeter accompanied by Mountain Sunrise for the island focal point.
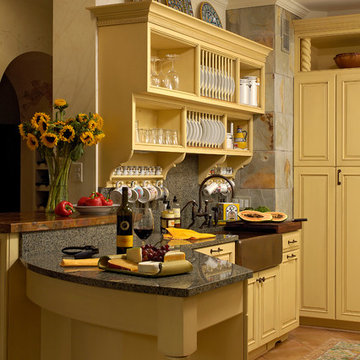
Washington, DC Traditional Kitchen
#JenniferGilmer
http://www.gilmerkitchens.com/
Photography by Bob Narod
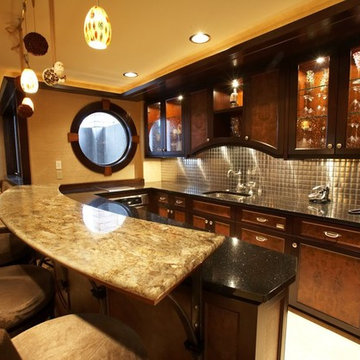
Cherry and walnut cabinetry with a Sub-Zero refrigerator, stainless steel tile backsplash, dual level granite countertop in Juperana Persa and Black Galaxy, and pendant lighting make this lower level bar a showpiece for entertaining.
Greer Photo - Jill Greer
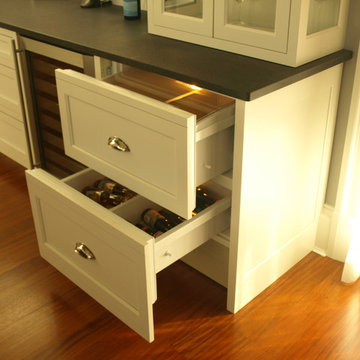
There is a place for everything. Try a refrigerated drawer for a nice cold beer or a wine cooler to keep your special reserve at the perfect temperature.
GC: Bob Gockeler
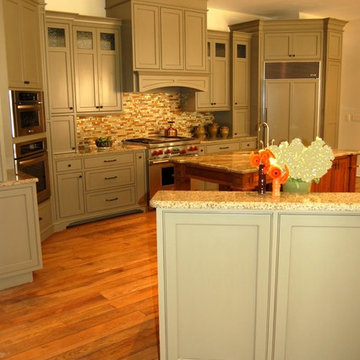
This is a new custom house that we built in Sandy Springs, GA. It was the showcase house for the Southern Building Show that year and was featured on several TV shows as well.
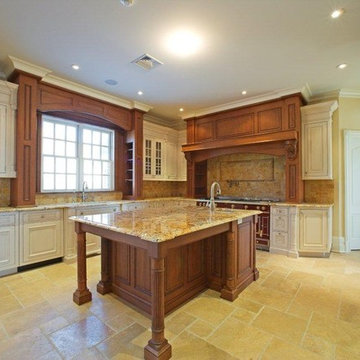
Granite Counter tops and Travertine Tiles by Kennedy Tiles and Marble, Inc. Jersey City, Nj
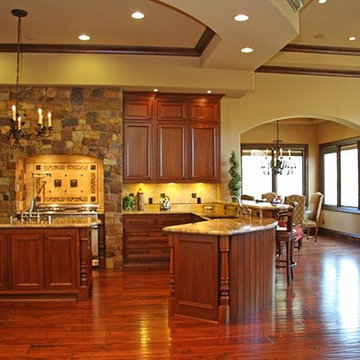
Impluvium Architecture
Location: El Dorado Hills, CA, USA
This was a direct referral from a friend. I was the Architect and helped coordinate with various sub-contractors. I also co-designed the project with various consultants including Interior and Landscape Design
Almost always and in this case I do my best to draw out the creativity of my clients, even when they think that they are not creative. I also really enjoyed working with Tricia the Interior Designer (see Credits)
Photographed by: Shawn Johnson

Nichols Canyon remodel by Tim Braseth and Willow Glen Partners, completed 2006. Architect: Michael Allan Eldridge of West Edge Studios. Contractor: Art Lopez of D+Con Design Plus Construction. Designer: Tim Braseth. Flooring: solid oak. Cabinetry: vertical grain rift oak. Range by Viking. Integrated panel-front refrigerator by Sub-Zero. Sliders by Fleetwood. Custom dining table by Built, Inc. Vintage dining chairs by Milo Baughman for Thayer Coggin. Photo by Michael McCreary.
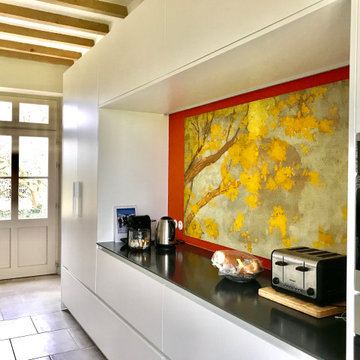
Dans cette très jolie maison ancienne au cœur de la campagne normande, la propriétaire souhaitait une grande cuisine conviviale qui joue la carte du contraste entre l’ancien et le moderne. Un grand îlot central abrite l’évier et les éléments de cuisson, tandis que le mur du fond accueille le garde-manger, le frigidaire et un grand plan de travail surmonté d’une crédence réalisée par la propriétaire.
Les façades sont en mélaminé blanc de haute qualité, qui contrastent avec les plans de travail en Corian gris foncé (Deep Titanium) et les poutres du plafond. Dans cette cuisine pleine de personnalité aux finitions très soignées, un détail attire l’attention : le frigidaire a été rehaussé de quelques centimètres afin de créer deux grands tiroirs de rangements : une idée originale qui plaît beaucoup à ses usagers !
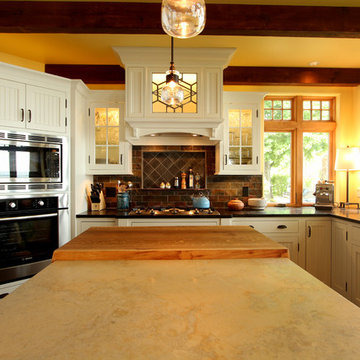
Slate tile was selected for the backsplash to bring all the warm tones in the room together. Multiple countertop surfaces were used on the island. Thick wood with a live wood edge was used on the cooktop side and valderstone was used on the seating side.
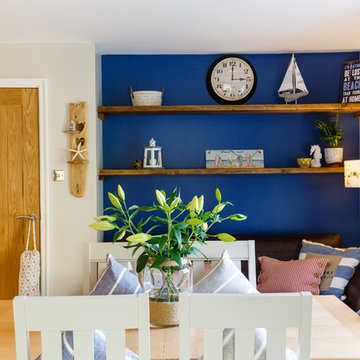
The Brief: To create a kitchen that was not only practical but also a room in which to make you smile. Memories of holidays past enter your mind when you are stood in this light and airy space. Different shades of blue along with greys and the odd pop of orange give this kitchen it's 'wow' factor.
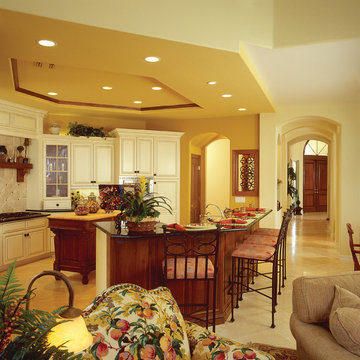
The Sater Design Collection's luxury, Mediterranean home "Bay Colony" (Plan #6904). http://saterdesign.com/product/bay-colony/
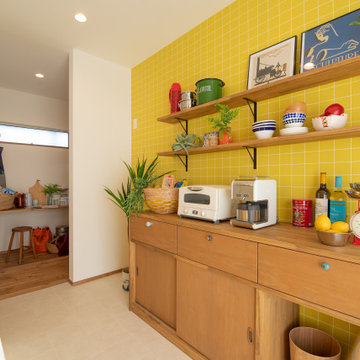
飾り棚を組み合わせたオリジナルの背面収納。
クロスはキッチンのカラーと同じビビッドイエローに。
奥は大容量パントリーへと続く。奥様のデスクを作り、家計簿をつけたり趣味をたのしむこともここで。
557 Billeder af gult køkken med integrerede hvidevarer
14
