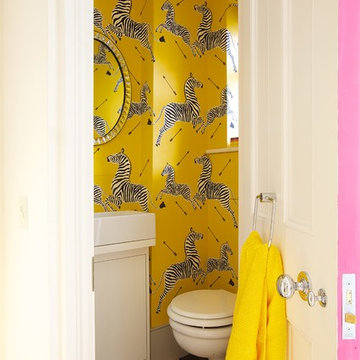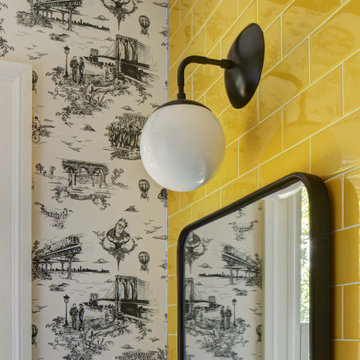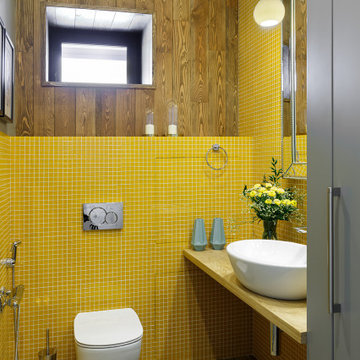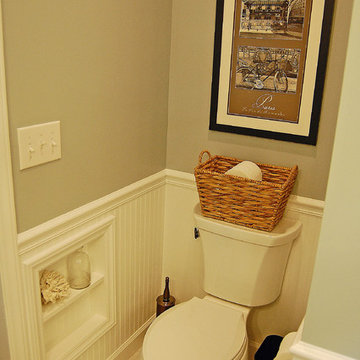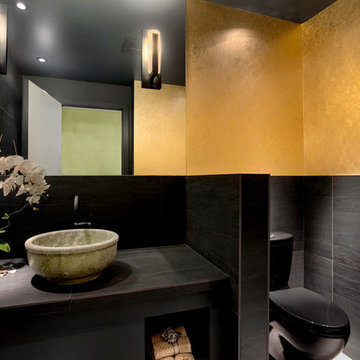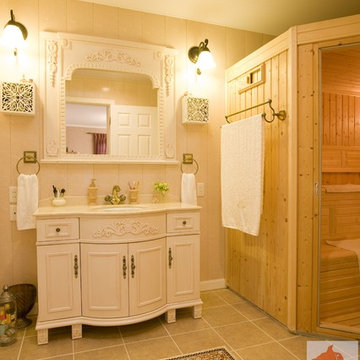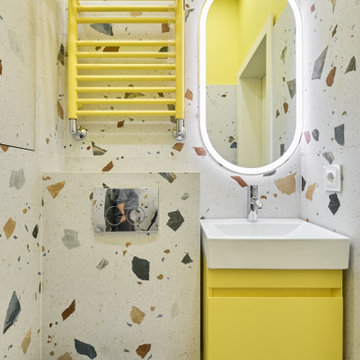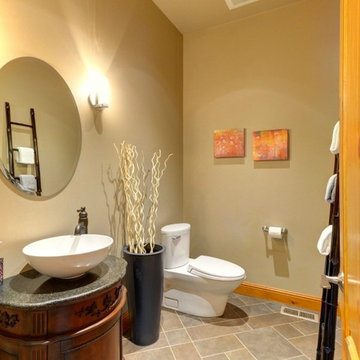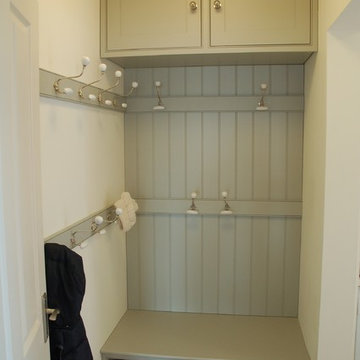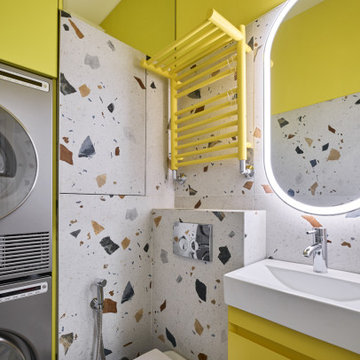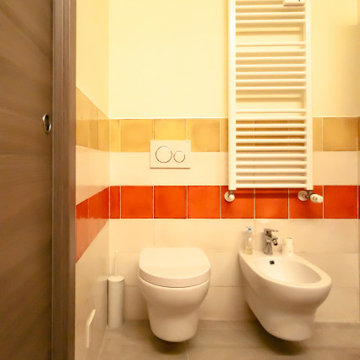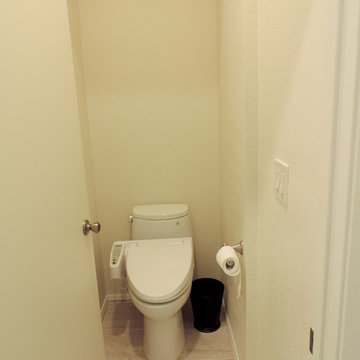34 Billeder af gult lille badeværelse med gulv af porcelænsfliser
Sorteret efter:
Budget
Sorter efter:Populær i dag
1 - 20 af 34 billeder
Item 1 ud af 3
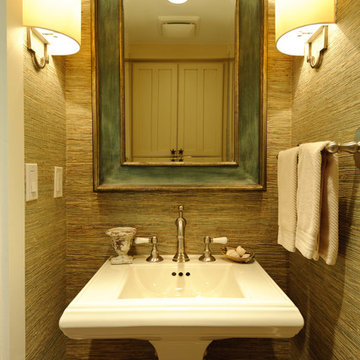
In the Powder Room, the walls are finished with textured wallpaper. Opposite the pedestal sink is built-in storage above the toilet with starfish hardware.

A look favoured since ancient times, monochrome floors are trending once again. Use Butler to recreate the chequerboard look with its striking marble graphic. The crisp white Calacatta and opulent dark Marquina tiles work well on their own too.

This combination laundry/powder room smartly makes the most of a small space by stacking the washer and dryer and utilizing the leftover space with a tall linen cabinet.
The countertop shape was a compromise between floor/traffic area and additional counter space, which let both areas work as needed.
This home is located in a very small co-op apartment.
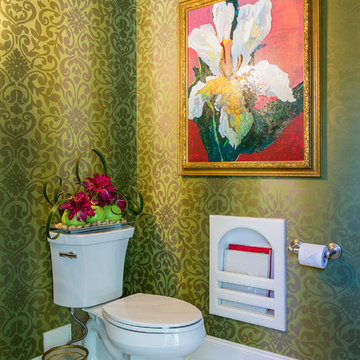
Vibrant hues spice things up in this powder bathroom.
Photo Credit: Daniel Angulo www.danielangulo.com
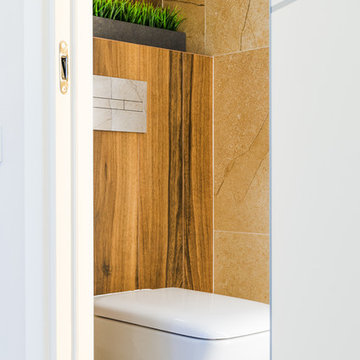
Комбинация бежевой плитки и плитки под дерево отлично сочетаются в небольшом туалете.
Фотограф:Лена Швоева
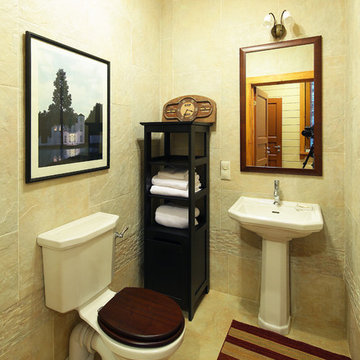
архитектор Александр Петунин, дизайнер Leslie Tucker, фотограф Надежда Серебрякова
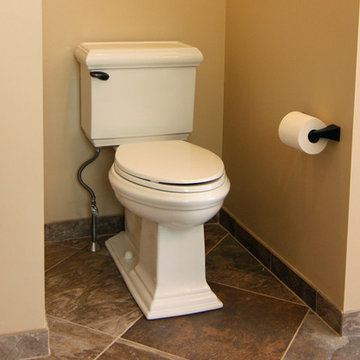
We transformed an inefficient walk-in closet/bathroom into a luxury master bathroom. The walk-in closet was relocated to another area. Our customers were looking for an open concept bathroom with lots of natural light but with some privacy. This beautiful master bathroom has a custom walk in shower with half walls for privacy. It also creates a nice hidden space for the toilet. Photographer: Ilona Kalimov
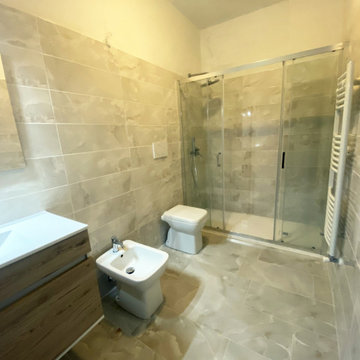
Questo bagno e stato progettato per rendere gli spazi più funzionali.
le richieste del cliente erano quelle di avere una doccia più spaziosa e più spazio tra i sanitari per ospitare una persona non autosufficiente.
34 Billeder af gult lille badeværelse med gulv af porcelænsfliser
1
