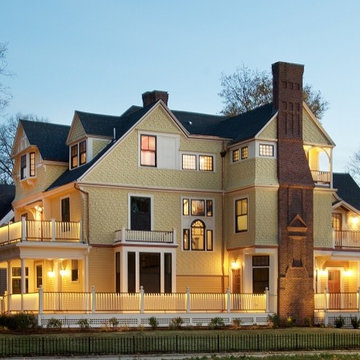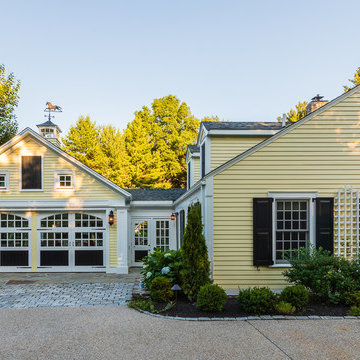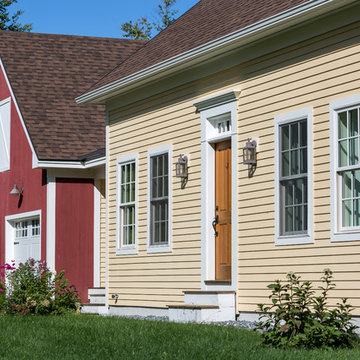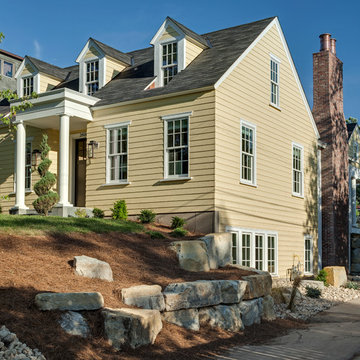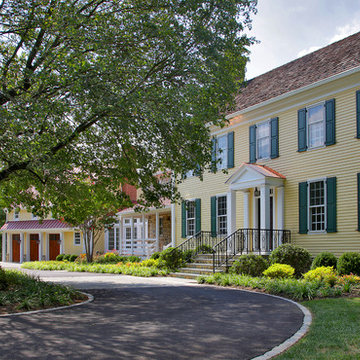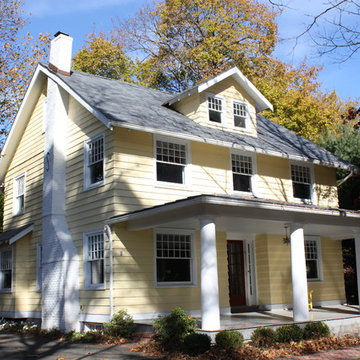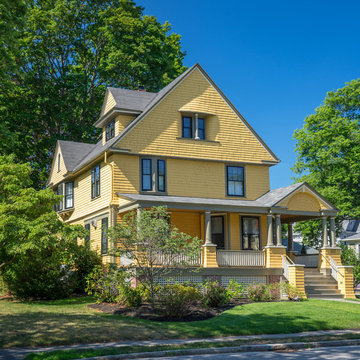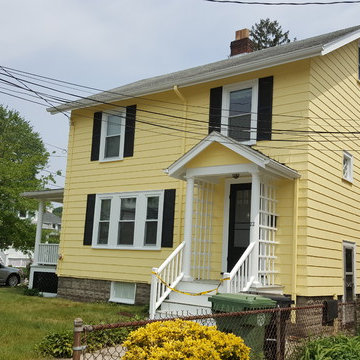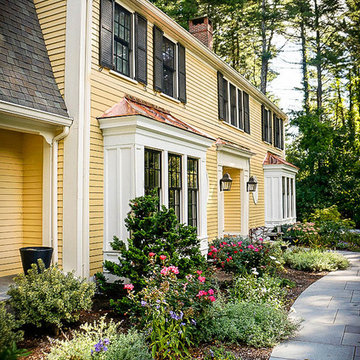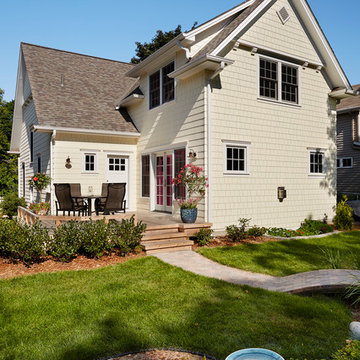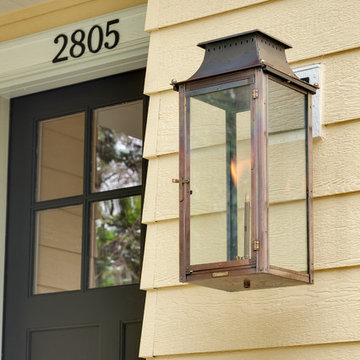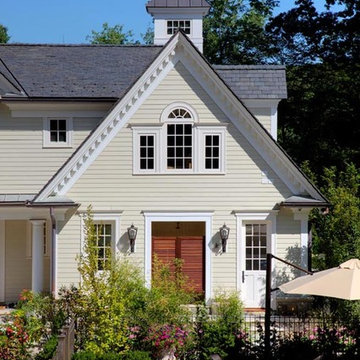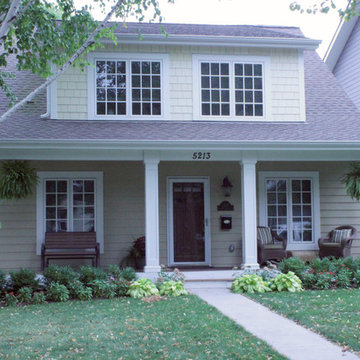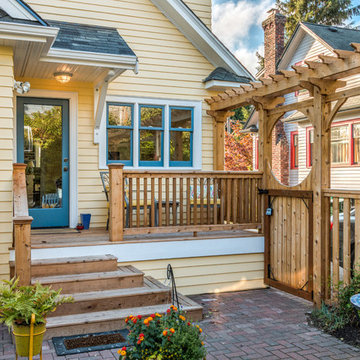2.654 Billeder af gult træhus
Sorteret efter:
Budget
Sorter efter:Populær i dag
221 - 240 af 2.654 billeder
Item 1 ud af 3
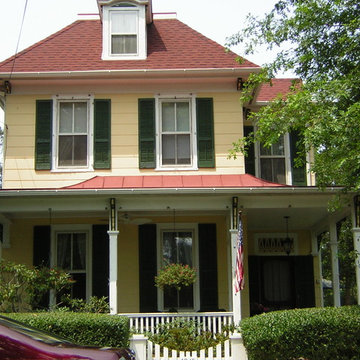
Old Cape May house exterior repainted in a yellow, green and white color scheme. More at AkPaintingAndPowerwashing.com
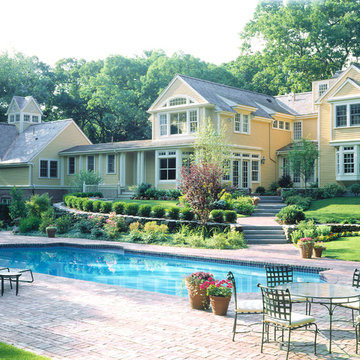
This project was a renovation and addition to a beautiful center entrance colonial. The project respected the antique character of the original farmhouse with the new work substantially expanded their living space. The design was driven by the tradition of rambling old New England homes.
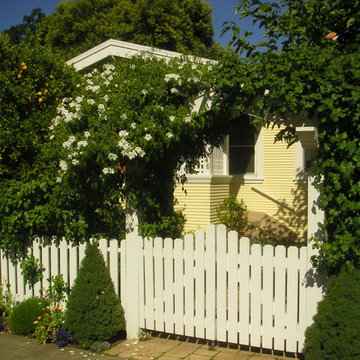
Our first project for this client was to create an entry gate matching the detailing of the historic Los Gatos Craftsman style house.
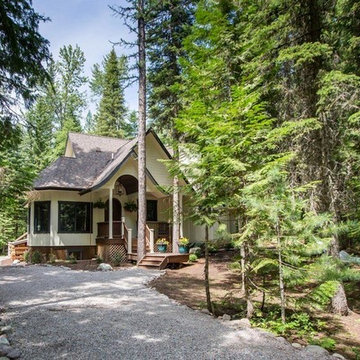
The Fairy Tale Cottage is a small cottage house plan with a loft and screened porches. The exterior has a mix of shake, board and batten, arched gables and porches giving it a true fairy tale cottage look and feel. Inside the home you will find a living room, kitchen and dining room all open to each other creating a living large feeling and allowing you to easily converse with your family and guests. The family room is vaulted with a stone fireplace and access to the covered and screened porch. On the upper level you will find a loft open to below, one bedroom and a bunk room. A spiral staircase leads to a tower room that you can use as an office or dining space with views from above. On the lower level you will find a guest bedroom, recreation room and a theater room. Contact us today to make this fairy tale cottage become your reality.
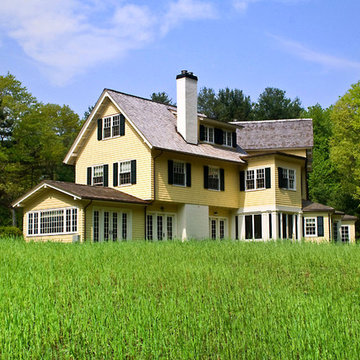
This 3-acre property in the historic town of Concord merges a new home with surrounding topography and builds upon the neighborhood's historic and aesthetic influences. With ten entrances, the success of place making is rooted in expressing interior and exterior connections. Slabs of antique granite, Ipe decking, and stuccoed concrete risers with bluestone treads are instrumental in shaping the physical and visual experiences of the property. A formal entry walk of reclaimed bluestone and cobble slice through a sculptural grove of transplanted, mature mountain laurels and azaleas, and a new driveway sweeps past the front entrance of the house leading to a parking court. A meadow forms an intermediate zone between the domestic yard and the untamed woodland, and drifts of shrubs and perennials lend texture and scale to the home and outdoor spaces.
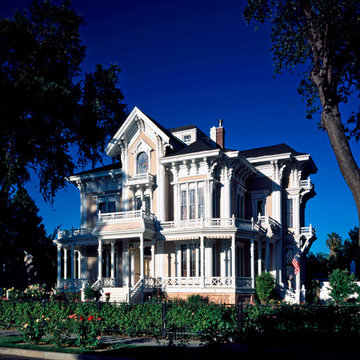
This stately home is one of the best examples of the local vernacular in Woodland, CA in the 1880s.
2.654 Billeder af gult træhus
12
