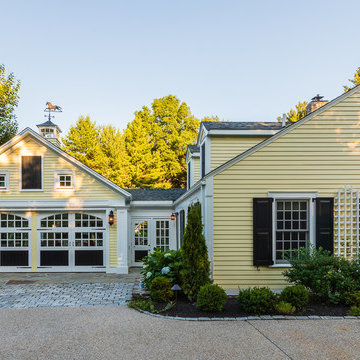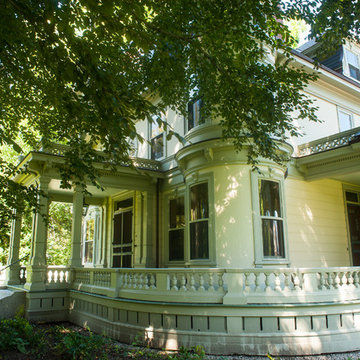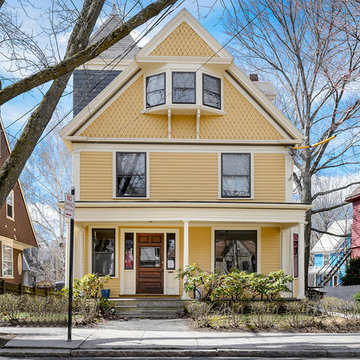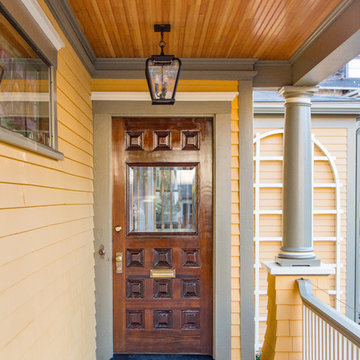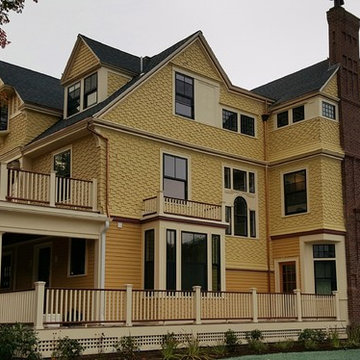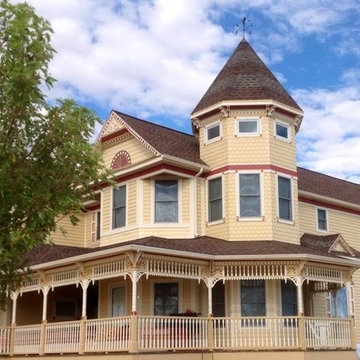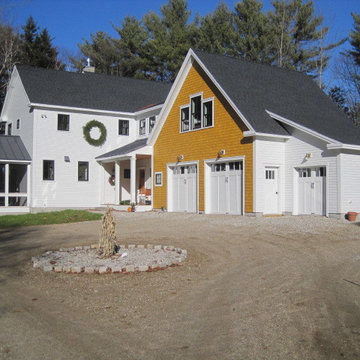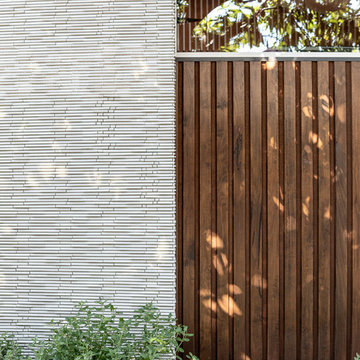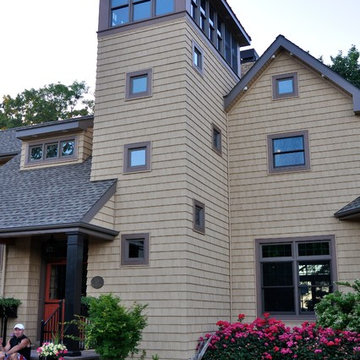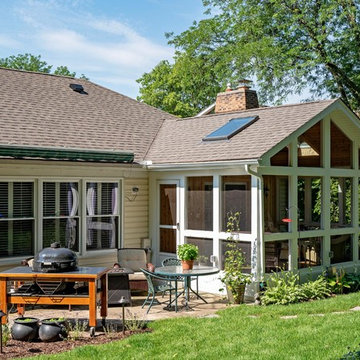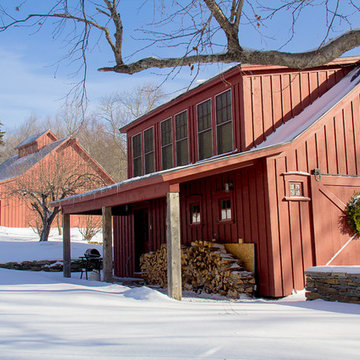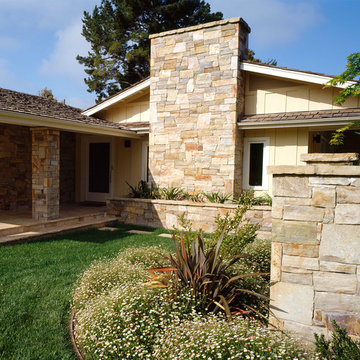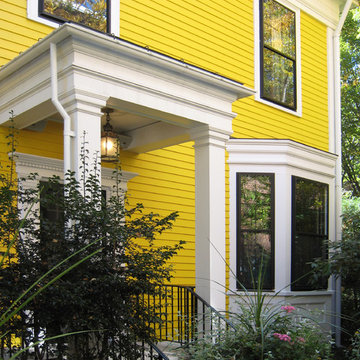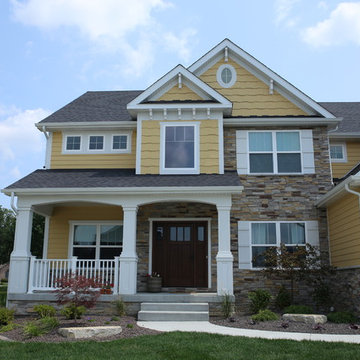2.654 Billeder af gult træhus
Sorter efter:Populær i dag
141 - 160 af 2.654 billeder
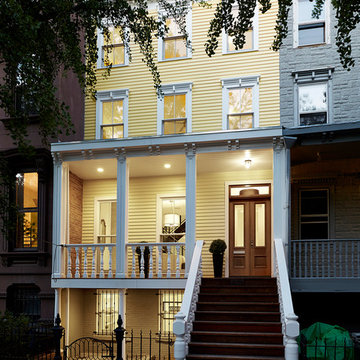
Fully restored front porch, stairs, and facade. The building is landmarked.
photos by: Jody Kivort
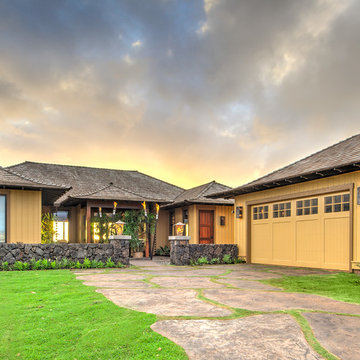
Lava rock walls frame the entrance to this Hawaiian home perched on a hill overlooking the ocean. The home boasts an open floor plan with indoor outdoor living, 3 beautiful tropical bedroom suites a large chef's kitchen and a expansive infinity edge pool.
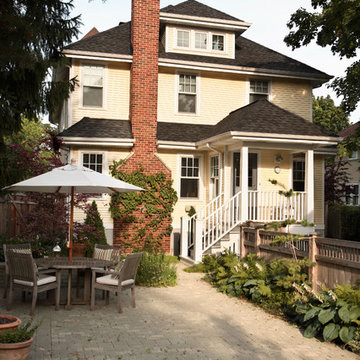
This traditional American foursquare addition featured yellow siding and a beautiful brick chimney. Leading directly from the adjoining porch, a stone patio awaits for family fun and entertaining. Find more information on Normandy Remodeling Designer Stephanie Bryant, CKD here: http://www.NormandyRemodeling.com/StephanieBryant
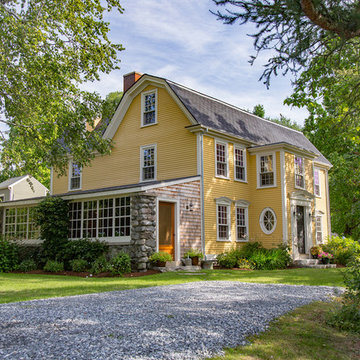
The Johnson-Thompson house is the oldest house in Winchester, MA, dating back to the early 1700s. The addition and renovation expanded the structure and added three full bathrooms including a spacious two-story master bathroom, as well as an additional bedroom for the daughter. The kitchen was moved and expanded into a large open concept kitchen and family room, creating additional mud-room and laundry space. But with all the new improvements, the original historic fabric and details remain. The moldings are copied from original pieces, salvaged bricks make up the kitchen backsplash. Wood from the barn was reclaimed to make sliding barn doors. The wood fireplace mantels were carefully restored and original beams are exposed throughout the house. It's a wonderful example of modern living and historic preservation.
Eric Roth
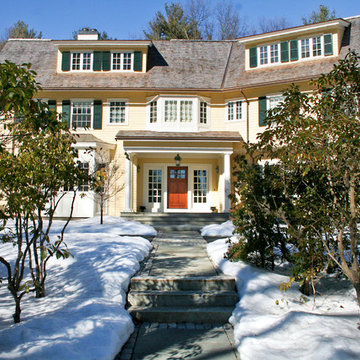
This 3-acre property in the historic town of Concord merges a new home with surrounding topography and builds upon the neighborhood's historic and aesthetic influences. With ten entrances, the success of place making is rooted in expressing interior and exterior connections. Slabs of antique granite, Ipe decking, and stuccoed concrete risers with bluestone treads are instrumental in shaping the physical and visual experiences of the property. A formal entry walk of reclaimed bluestone and cobble slice through a sculptural grove of transplanted, mature mountain laurels and azaleas, and a new driveway sweeps past the front entrance of the house leading to a parking court. A meadow forms an intermediate zone between the domestic yard and the untamed woodland, and drifts of shrubs and perennials lend texture and scale to the home and outdoor spaces.
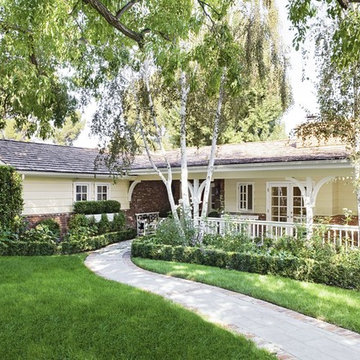
Transitional California Ranch by Nina Petronzio, featuring custom furnishings from her Plush Home collection.
2.654 Billeder af gult træhus
8
