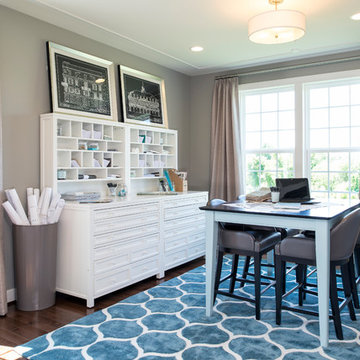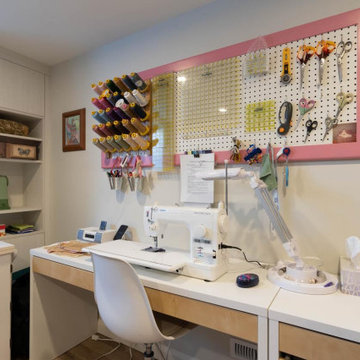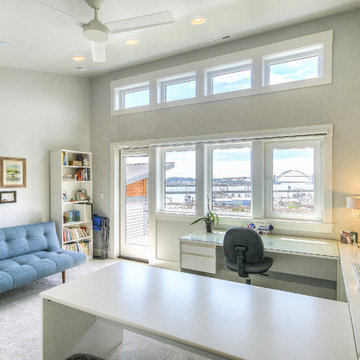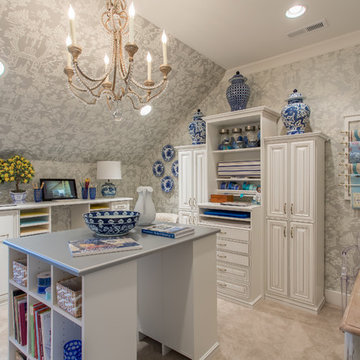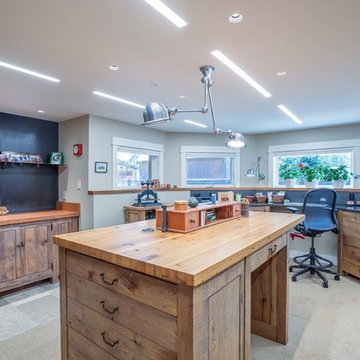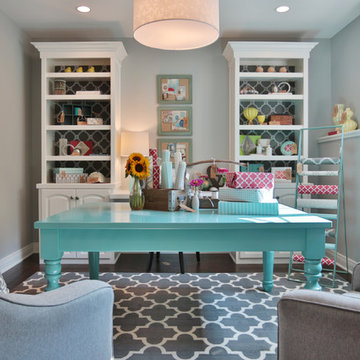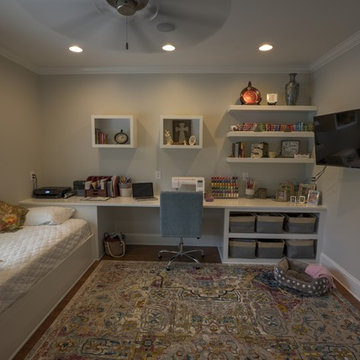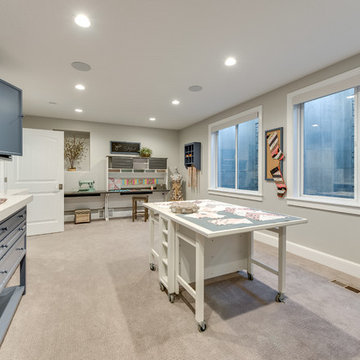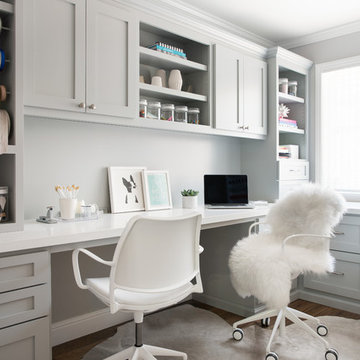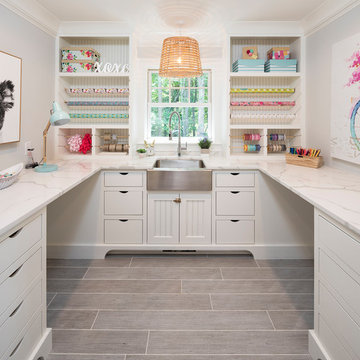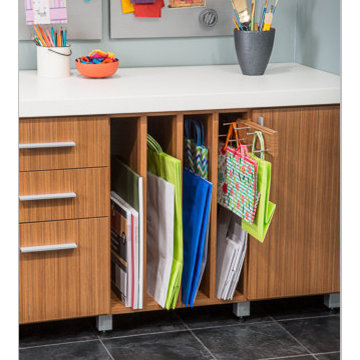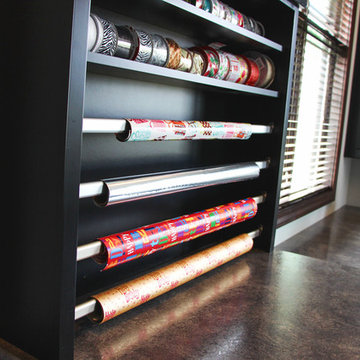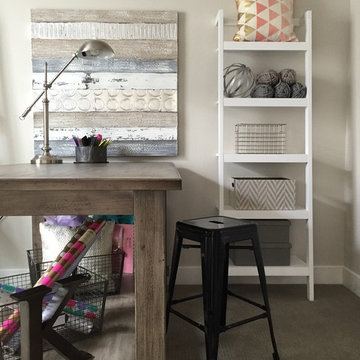377 Billeder af håndarbejdsværelse med grå vægge
Sorteret efter:
Budget
Sorter efter:Populær i dag
21 - 40 af 377 billeder
Item 1 ud af 3
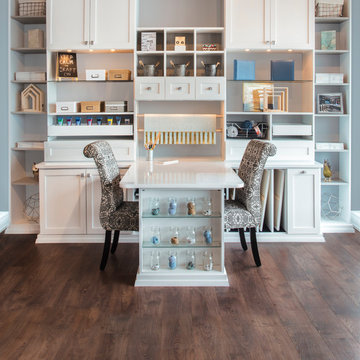
Designed by Teri Magee of Closet Works
This multipurpose room includes everything you need to feed your creativity. As an art studio, craft center, and gift wrap station this transitional design is one of a kind.
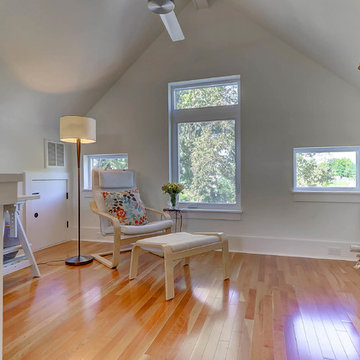
The 70s-modern vibe is carried into the home with their use of cherry, maple, concrete, stone, steel and glass. It features unstained, epoxy-sealed concrete floors, clear maple stairs, and cherry cabinetry and flooring in the loft. Soapstone countertops in kitchen and master bath. The homeowners paid careful attention to perspective when designing the main living area with the soaring ceiling and center beam. Maximum natural lighting and privacy was made possible with picture windows in the kitchen and two bedrooms surrounding the screened courtyard. Clerestory windows were place strategically on the tall walls to take advantage of the vaulted ceilings. An artist’s loft is tucked in the back of the home, with sunset and thunderstorm views of the southwestern sky. And while the homes in this neighborhood have smaller lots and floor plans, this home feels larger because of their architectural choices.
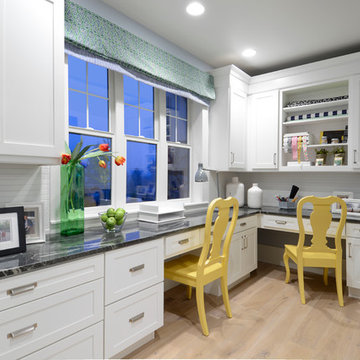
Office/Craft Room in BJ Tidwell in a shaker door style. White paint on Maple.
Photo by Paul Kohlman of Paul Kohlman Photography.
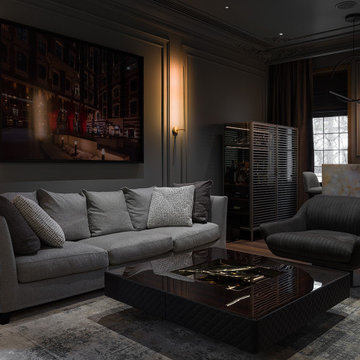
Продуманная до мелочей переговорная комната в шикарном офисе. Комфортная диванная зона, напротив встроенный телевизор за зеркало, бар и барная стойка.
Совместный проект с architecturalstudio13. Фотографии chebanenko.com
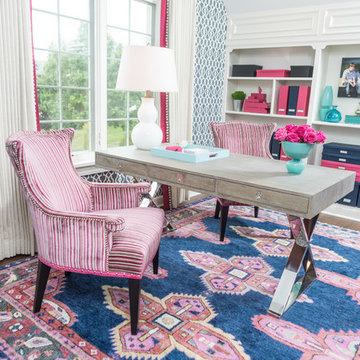
This project was a major renovation in collaboration with Payne & Payne Builders and Peninsula Architects. The dated home was taken down to the studs, reimagined, reconstructed and completely furnished for modern-day family life. A neutral paint scheme complemented the open plan. Clean lined cabinet hardware with accented details like glass and contrasting finishes added depth. No detail was spared with attention to well scaled furnishings, wall coverings, light fixtures, art, accessories and custom window treatments throughout the home. The goal was to create the casual, comfortable home our clients craved while honoring the scale and architecture of the home.
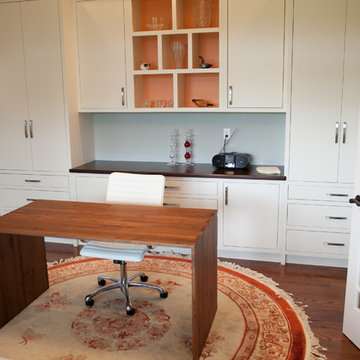
This studio space was created for the wife to provide an area for crafting and artwork. The drawers hold rolls of wrapping paper and gift bags, while art supplies and bolts of fabric are stored behind the tall cabinet doors. Open shelving was utilized to provide a pop of color and display the homeowners extensive collection of Scandinavian glassware. Matt Villano Photography
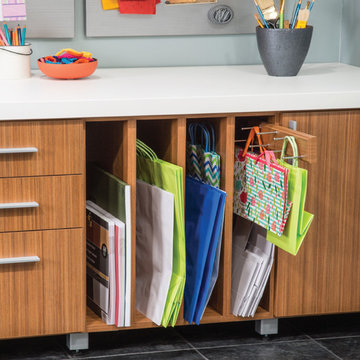
Craft room or homework room, why not create a space where the whole family can function!
377 Billeder af håndarbejdsværelse med grå vægge
2
