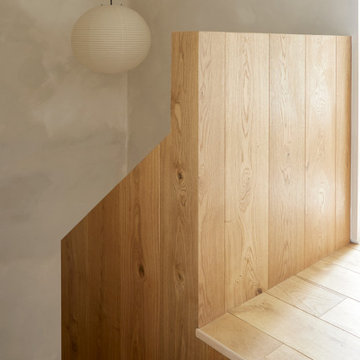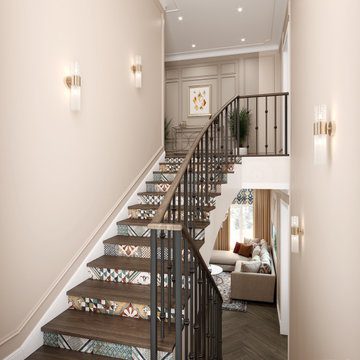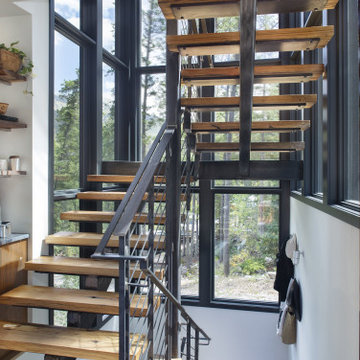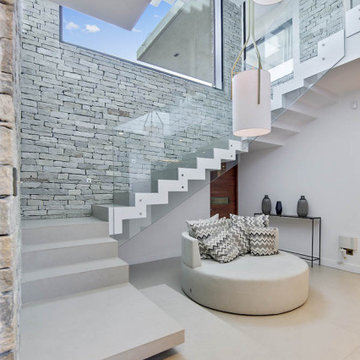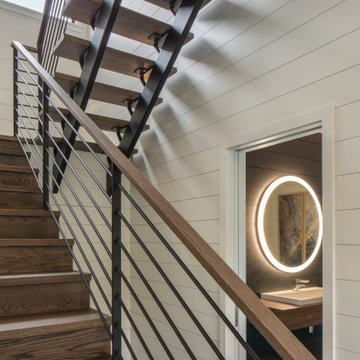27.639 Billeder af halvsvingstrappe
Sorteret efter:
Budget
Sorter efter:Populær i dag
21 - 40 af 27.639 billeder
Item 1 ud af 2
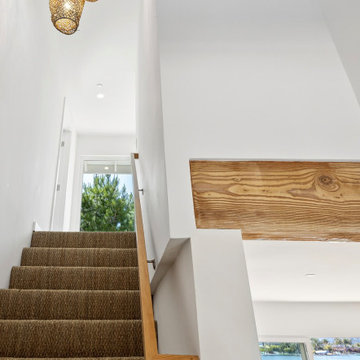
Sandblasted beams, glass & timber rail, sisal carpet, and recycled fisherman's baskets create a textured glow.
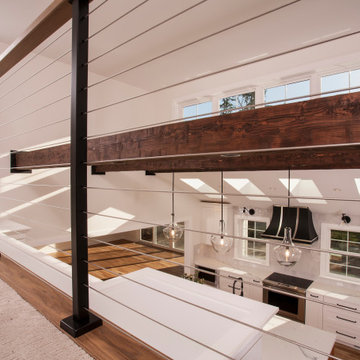
A stainless cable railing with a black powder coat finish complements an upscale aesthetic in a beautiful property. The black stair rail paired with a wood handrail exudes elegance and sets the project apart. Consummate professionals Riddle Construction and Design installed the stunning modern railing system in a residential home in Redmond, WA.
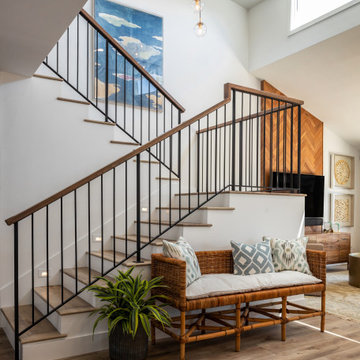
This open concept living area is centered in the home; visible to the kitchen, living room, and staircase. The woven bench with decorative pillows is the perfect spot to take off your shoes and be a part of the conversation.

The impressive staircase is located next to the foyer. The black wainscoting provides a dramatic backdrop for the gold pendant chandelier that hangs over the staircase. Simple black iron railing frames the stairwell to the basement and open hallways provide a welcoming flow on the main level of the home.
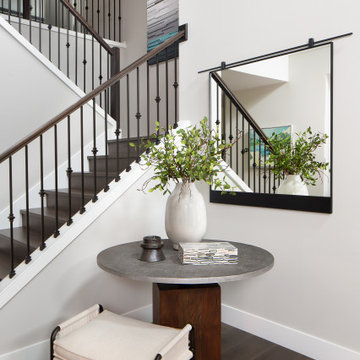
Our Bellevue studio gave this home a modern look with an industrial edge, and we used performance fabrics and durable furniture that can cater to the needs of a young family with pets.
---
Project designed by Michelle Yorke Interior Design Firm in Bellevue. Serving Redmond, Sammamish, Issaquah, Mercer Island, Kirkland, Medina, Clyde Hill, and Seattle.
For more about Michelle Yorke, click here: https://michelleyorkedesign.com/
To learn more about this project, click here:
https://michelleyorkedesign.com/project/snohomish-wa-interior-design/

Placed in a central corner in this beautiful home, this u-shape staircase with light color wood treads and hand rails features a horizontal-sleek black rod railing that not only protects its occupants, it also provides visual flow and invites owners and guests to visit bottom and upper levels. CSC © 1976-2020 Century Stair Company. All rights reserved.
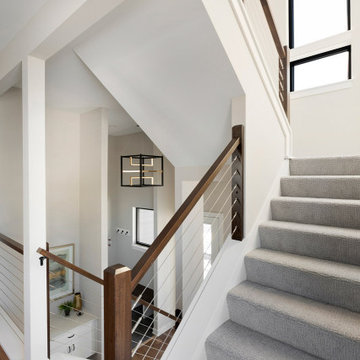
A view from the Kitchen to the Foyer offers great interest between the varying levels. Architectural LED lighting peaks through the windows adding to the street level experience as much as the interior experience. Cable rail stair detailing allows for a clear visual experience between spaces.
Photos by Spacecrafting Photography

A staircase is so much more than circulation. It provides a space to create dramatic interior architecture, a place for design to carve into, where a staircase can either embrace or stand as its own design piece. In this custom stair and railing design, completed in January 2020, we wanted a grand statement for the two-story foyer. With walls wrapped in a modern wainscoting, the staircase is a sleek combination of black metal balusters and honey stained millwork. Open stair treads of white oak were custom stained to match the engineered wide plank floors. Each riser painted white, to offset and highlight the ascent to a U-shaped loft and hallway above. The black interior doors and white painted walls enhance the subtle color of the wood, and the oversized black metal chandelier lends a classic and modern feel.
The staircase is created with several “zones”: from the second story, a panoramic view is offered from the second story loft and surrounding hallway. The full height of the home is revealed and the detail of our black metal pendant can be admired in close view. At the main level, our staircase lands facing the dining room entrance, and is flanked by wall sconces set within the wainscoting. It is a formal landing spot with views to the front entrance as well as the backyard patio and pool. And in the lower level, the open stair system creates continuity and elegance as the staircase ends at the custom home bar and wine storage. The view back up from the bottom reveals a comprehensive open system to delight its family, both young and old!
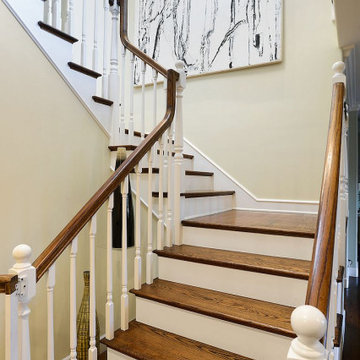
Staircase leading up to the second floor. All treads which were previously carpeted were replaced with custom-made oak ones.
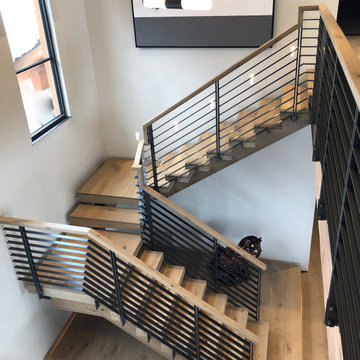
Aesthetic Value: Great effort was spent creating a design fulfilling the Architect and homeowner's dream for a " Rustic Modern Floating Stair " that was " Rock Solid " and harmoniously combine wood and steel into a functional piece of art.
Stair Safety: The balustrade system has 35" rake height and 37" balcony height and can withstand a 400 lbs. side load with only .0425" deflection. The balustrade and stair complies with the 4" sphere rule Throughout.
Quality: The entire balustrade system is " Blind Welded " so there is no visible welds. The Rustic White Oak has all knots and character marks filled with colored epoxy and sanded to perfection.
Technical Challenge: To design and engineer a fully cantilevered landing and tread system that is suspended from a single support beam and can withstand a direct load of 450 lbs with less than .0625" deflection.
27.639 Billeder af halvsvingstrappe
2


