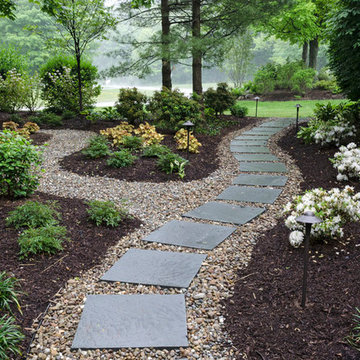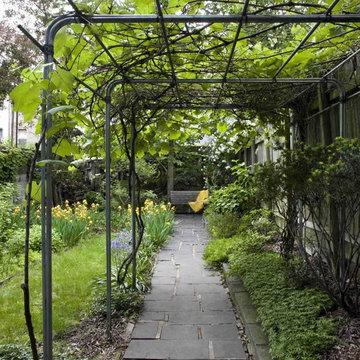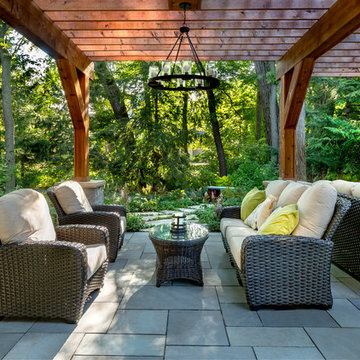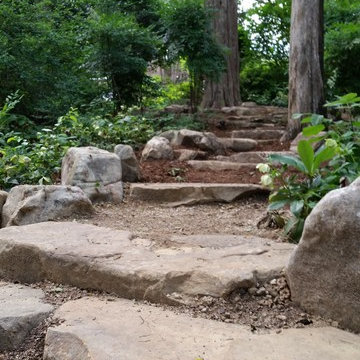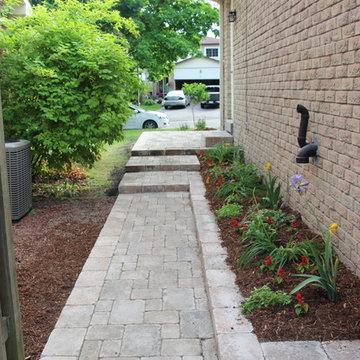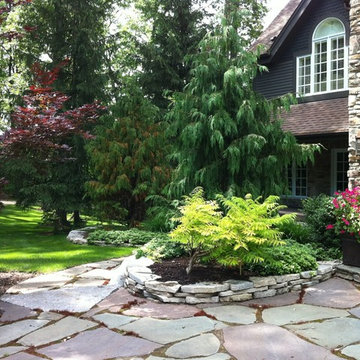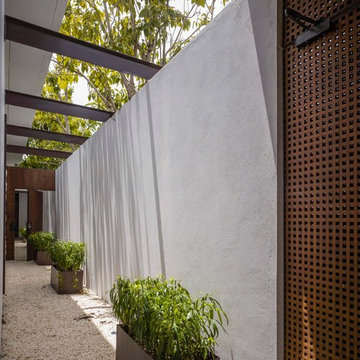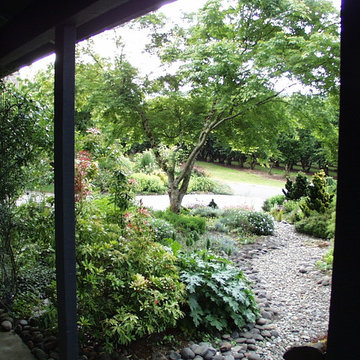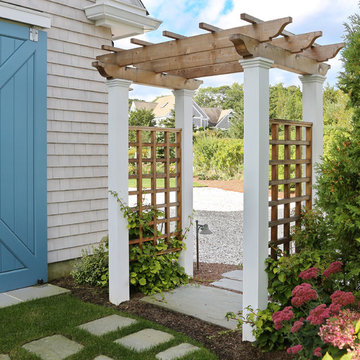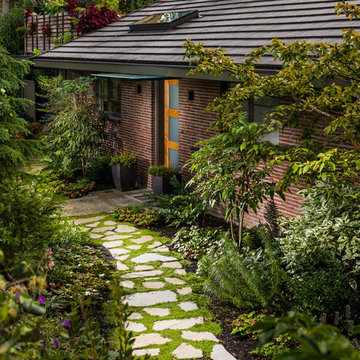2.960 Billeder af have i skyggen med en havesti
Sorteret efter:
Budget
Sorter efter:Populær i dag
121 - 140 af 2.960 billeder
Item 1 ud af 3
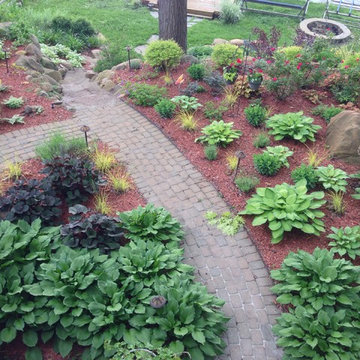
Winding paver path leads down to water front. Flagstone then leads into dock area. A variety of perennials and herbs have been selected. KShafer
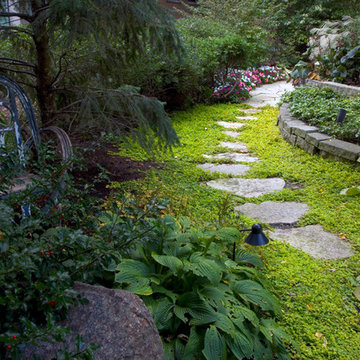
All photos by Linda Oyama Bryan. Home restoration by Von Dreele-Freerksen Construction
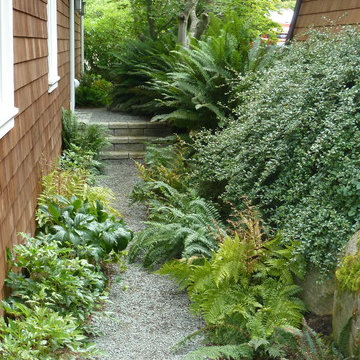
Ferns, heilibores, and astilbe line a dark path way between two structures creating a grotto effect. Located on the shores of Puget Sound in Washington State.
photo by Scott Lankford
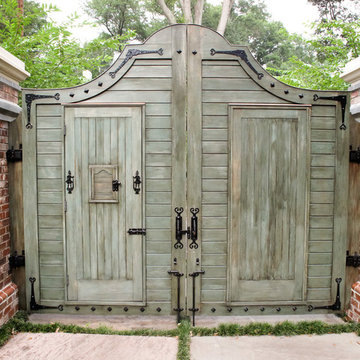
Custom designed wood gate with Iron Accessories. This project is located off of Crescent Ave in Greenville, SC.
From inception, this project was a complete renovation with a ‘no-limit’ approach to the design. The clients wanted to create family-friendly gardens to enjoy with their grand-children and also larger spaces for hosting charitable events. A new driveway leads into the property where various materials are married in interesting ways to create new terraces and pavilions, gates and arbors, fountains and fireplaces. Of course, the gardens wouldn’t be complete without the wide variety of elegant plantings and accessories. This truly is a garden full of wonderful detail.
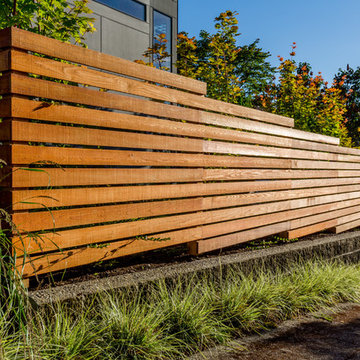
In Seattle's Fremont neighborhood SCJ Studio designed a new landscape to surround and set off a contemporary home by Coates Design Architects. The narrow spaces around the tall home needed structure and organization, and a thoughtful approach to layout and space programming. A concrete patio was installed with a Paloform Bento gas fire feature surrounded by lush, northwest planting. A horizontal board cedar fence provides privacy from the street and creates the cozy feeling of an outdoor room among the trees. LED low-voltage lighting by Kichler Lighting adds night-time warmth.
Photography by: Miranda Estes Photography
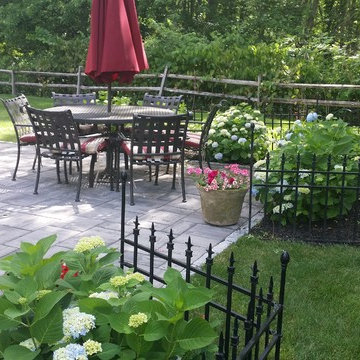
(Client chose black fencing for a city- like bistro setting)
Designed and installed the patio/planting by Nature's Designs
Nicolock stoneridge pavers in granite city for patio hydrangea garden
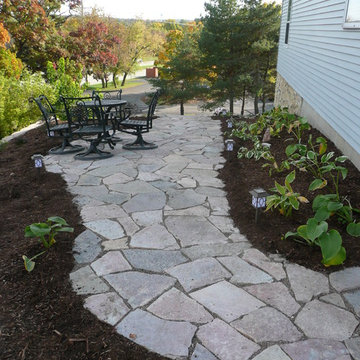
Novotny Landscaping LLC installed this retaining wall to replace a failing timber wall. Natural stone Chilton outcroppings were used to make a gentle transition for my customers. Compliments to Sally Michalko the home owner for all these pictures she took while we worked on the project.
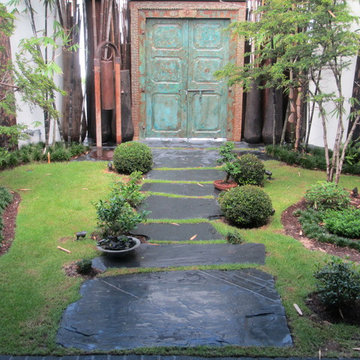
This Japanese garden front entrance stepping stone walkway, using black slate is installed by Waterfalls Fountains & Gardens Inc. in Manalapan, Florida.
Planting Design Akiko Iwata
Planting Installation by Landco
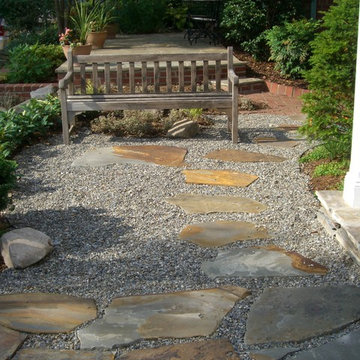
This area used to be covered in ivy which had overgrown the path. Now, the area is usable. The terrace was created by installing metal edging, landscape fabric and then pea gravel on top and inlaying irregular flagstsone. Design and Photograph by Patrick Murphy
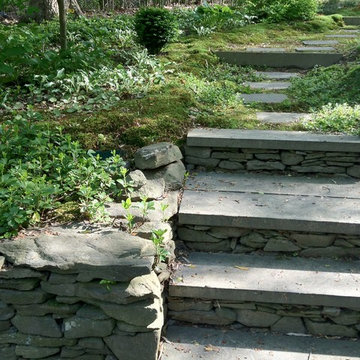
Clean lines and a refined material palette transformed the Moss Hill House master bath into an open, light-filled space appropriate to its 1960 modern character.
Underlying the design is a thoughtful intent to maximize opportunities within the long narrow footprint. Minimizing project cost and disruption, fixture locations were generally maintained. All interior walls and existing soaking tub were removed, making room for a large walk-in shower. Large planes of glass provide definition and maintain desired openness, allowing daylight from clerestory windows to fill the space.
Light-toned finishes and large format tiles throughout offer an uncluttered vision. Polished marble “circles” provide textural contrast and small-scale detail, while an oak veneered vanity adds additional warmth.
In-floor radiant heat, reclaimed veneer, dimming controls, and ample daylighting are important sustainable features. This renovation converted a well-worn room into one with a modern functionality and a visual timelessness that will take it into the future.
Photographed by: place, inc
2.960 Billeder af have i skyggen med en havesti
7
