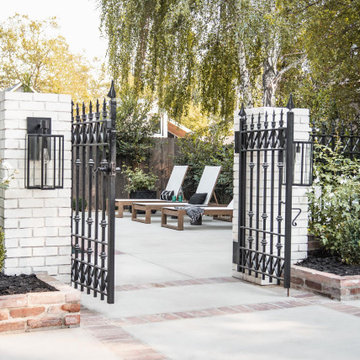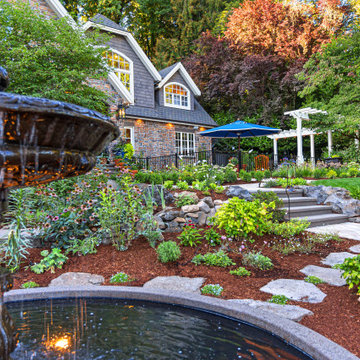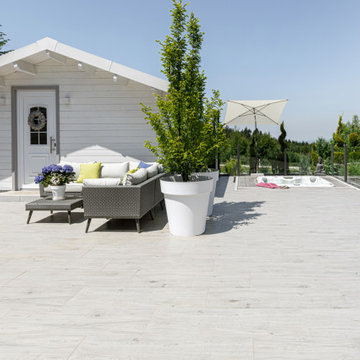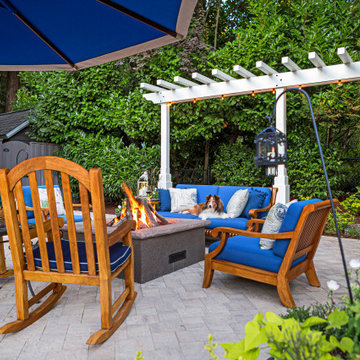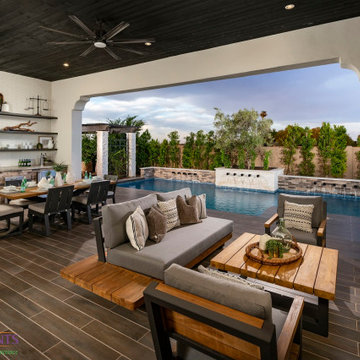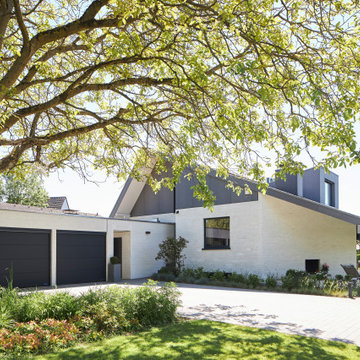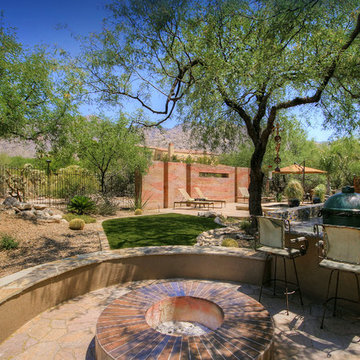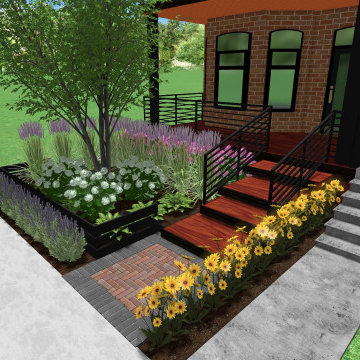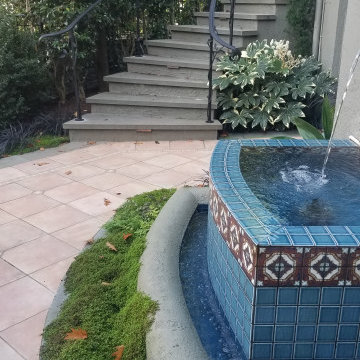702 Billeder af have med betonsten og metal
Sorteret efter:
Budget
Sorter efter:Populær i dag
181 - 200 af 702 billeder
Item 1 ud af 3
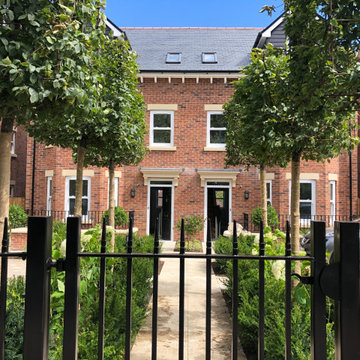
A small courtyard planting scheme for a new build development in Tunbridge Wells. Use of mature shrubs, box head trees, hedging and soft planting borders.
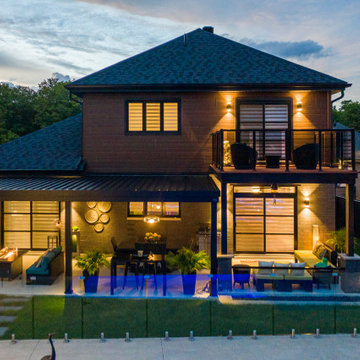
Designed by : TOC design – Tania Scardellato
Photographer: Guillaume Gorini - Studio Point de Vue
Contractor; TOC design & construction inc.
Landscape design today integrates a wide variety of elements to achieve functional and beautiful spaces for outdoor living.
I wanted to create a functional space with a touch of design elements. It's not just about installing new pavers, its about : pattern, texture, color and form. These are the elements that can make your landscape pop. Every square inch counts. When I design exterior spaces I treat them like interior spaces. It's important to me to utilize each space as a living space.
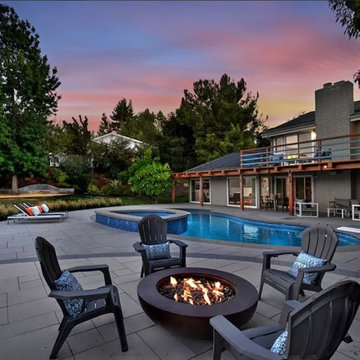
Sitting near the fire bowl, one has view of the beautiful canyon and the glittering pool and jacuzzi. Three colors of pavers are used to delineate the areas and add visual interest to the large patio. In the far corner is another seating area on a custom concrete bench under the shade of the Liquidambar tree during the day and the dappled light in the evening.
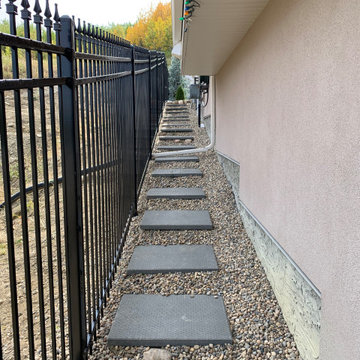
Our client had a very steep rear yard that was virtually unusable, albeit quite large. We were hired to design and build a functional yard utilizing large outcropping boulders to create tiers for family get togethers, planters, and treed areas. The project rounded off with side yard privacy in the form of Columnar Spruce, as well as concrete edging and aggregate bedding for ease of maintenance. What a great project!!
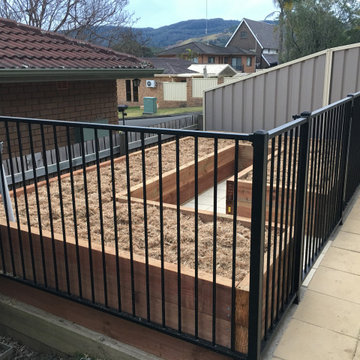
The clients wanted to utilise this unused area of their backyard for a productive vegetable garden.
We had previously prepared this area as part of a retaining wall project and so had installed access to tap into storm water drainage.
The clients also wanted the Veggie Patch fully irrigated so we laid PVC pipe from the site of a future rain water tank and pump with irrigation pipe to connect to the Vegetable Garden and also other lines into the pop-up lawn irrigation before the area was paved for their boat.
Since lawn and sprayer irrigation are the first things to be cut under water restrictions we wanted to future proof their vegetable garden and lawn by utilising the future rain water tank.
As this will be a kitchen garden we paved the access rather than using crushed granite so that in those kitchen emergencies clean shoes and feet would be going back into the house.
The client also owns two very mischievous Boxer dogs so protecting the the vegetable garden was a must. The client wanted us to refurbish some old green steel pool fencing and gate. So we primed, painted the fence panels, gate and posts and worked around the lengths to get the desired result.
Treated pine sleepers 200 x 75 mm were used to build the 600 mm high raised vegetable garden beds.
100 mm Socked slotted Agi line was used for drainage with 3 lines run to ensure no complaints from the neighbours.
The drainage line was connected to the stormwater drainage system and 20 mm blue metal aggregate was used for drainage.
The Vegetable garden beds were filled with a combination of the client's composted materials and Mushroom Compost.
This was mulched with Sugar Cane Mulch.
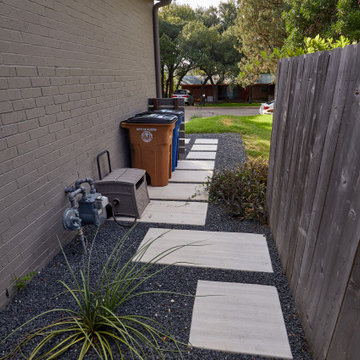
After this home was completely rebuilt in the established Barton Hills neighborhood, the landscape needed a reboot to match the new modern/contemporary house. To update the style, we replaced the cracked solid driveway with concrete ribbons and gravel that lines up with the garage. We built a retaining to hold back the sloped, problematic front yard. This leveled out a buffer space of plantings near the curb helping to create a welcoming accent for guests. We also introduced a comfortable pathway to transition through the yard into the new courtyard space, balancing out the scale of the house with the landscape.
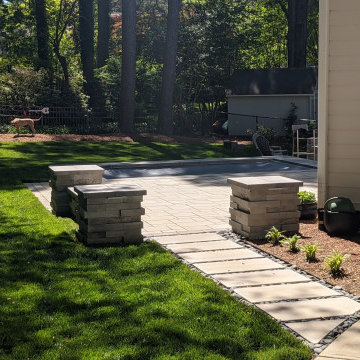
Backyard renovation including a plunge pool with automatic cover, outdoor kitchen and entertaining space. Raleigh, NC
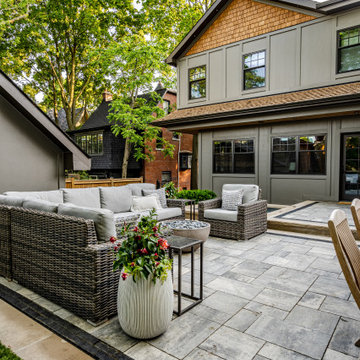
This landscape of this transitional dwelling aims to compliment the architecture while providing an outdoor space for high end living and entertainment. The outdoor kitchen, hot tub, tiered gardens, living and dining areas as well as a formal lawn provide ample space for enjoyment year round.
Photographs courtesy of The Richards Group.
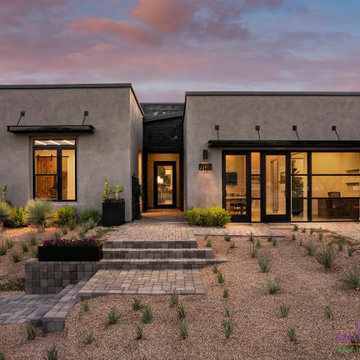
Creative Environments created two custom front yard and backyard designs for the Sereno Canyon Enclave Model in Scottsdale, Arizona. This backyard features metal water features as well as an outdoor kitchen and a very unique acrylic swimming pool. Call (480) 777-9305 to learn more about this space.
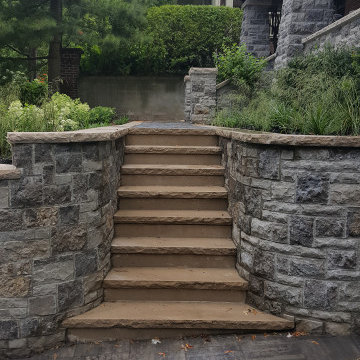
This landscape of this transitional dwelling aims to compliment the architecture while providing an outdoor space for high end living and entertainment. The outdoor kitchen, hot tub, tiered gardens, living and dining areas as well as a formal lawn provide ample space for enjoyment year round.
Photographs courtesy of The Richards Group.
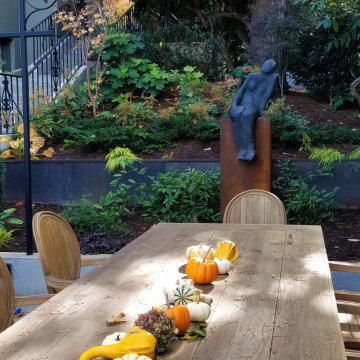
Garden art, East, raised hillside gardening, dining table, custom iron pergola, cafe lights, pumpkins, fall garden
702 Billeder af have med betonsten og metal
10
