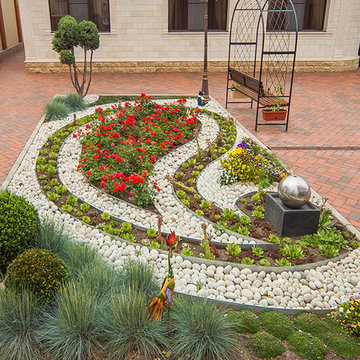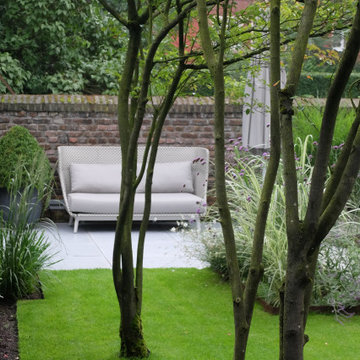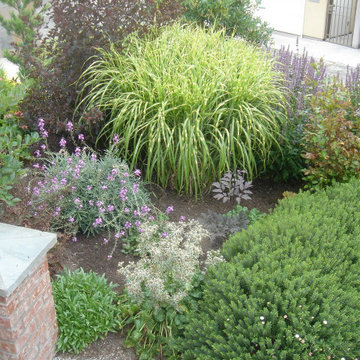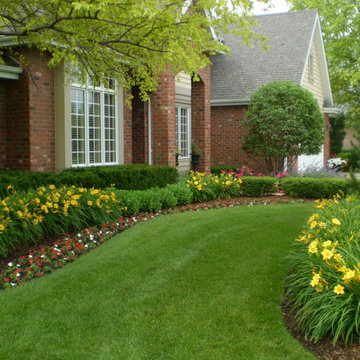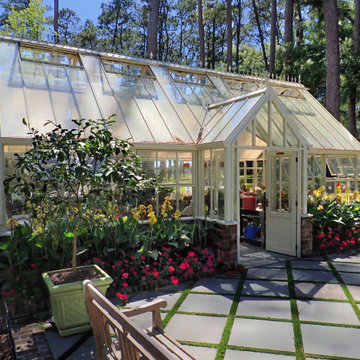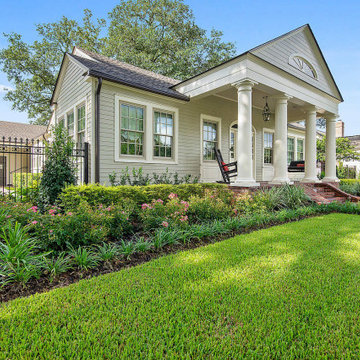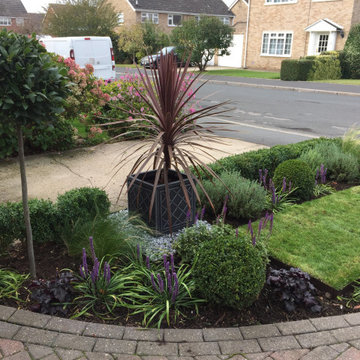199 Billeder af have med blomsterbed og fortovstegl
Sorteret efter:
Budget
Sorter efter:Populær i dag
21 - 40 af 199 billeder
Item 1 ud af 3
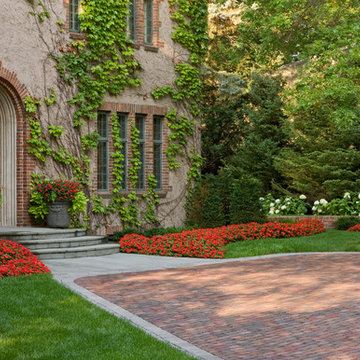
The entire grounds of this Lake Minnetonka home was renovated as part of a major home remodel.
The orientation of the entrance was improved to better align automobile traffic. The new permeable driveway is built of recycled clay bricks placed on gravel. The remainder of the front yard is organized by soft lawn spaces and large Birch trees. The entrance to the home is accentuated by masses of annual flowers that frame the bluestone steps.
On the lake side of the home a secluded, private patio offers refuge from the more publicly viewed backyard.
This project earned Windsor Companies a Grand Honor award and Judge's Choice by the Minnesota Nursery and Landscape Association.
Photos by Paul Crosby.
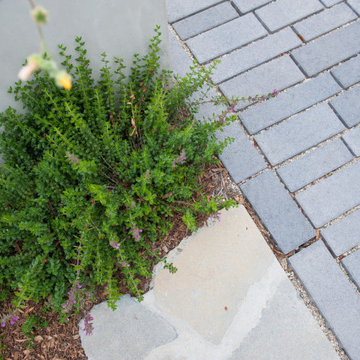
Even the driveway prevents stormwater runoff. Between each brick, gravel joints allow water to move from the driveway to the adjacent bioswale and orchard to fuel the resilience of the garden's foliage to drought. Like the bioswale, the drive is a feat of masonry and engineering, as it must be able to maintain the stability of the spaced bricks as it manages the weight of vehicle traffic.
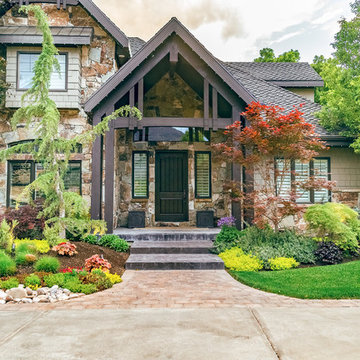
Front entrance's should balance the beauty of the home with the beauty of the landscape, and this grand front entrance does just that.
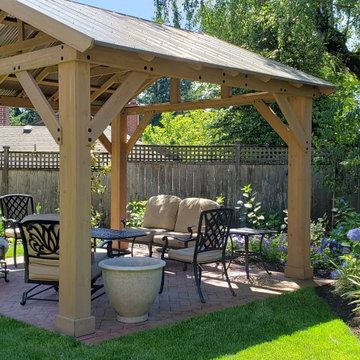
Backyard renovation with a new pergola and traditional English style garden to compliment the Tudor home in Portland's Hillsdale neighborhood.
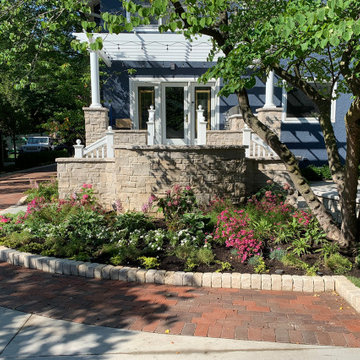
Planting bed filled with a mix of annuals and perennials. The cobbles lining the paver driveway are Valders tumbled cobblestone.
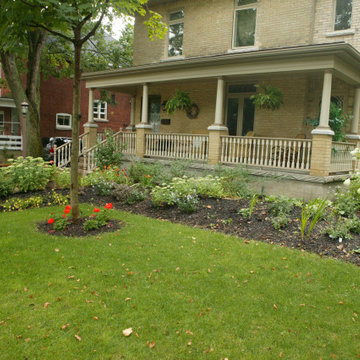
Formal, linear design of front flower beds with many perennials - some native. Front pathway is composed of Permacon Melville pavers. In the small backyard, we added a serene pondless stream and corner garden with flagstone stepping stones.
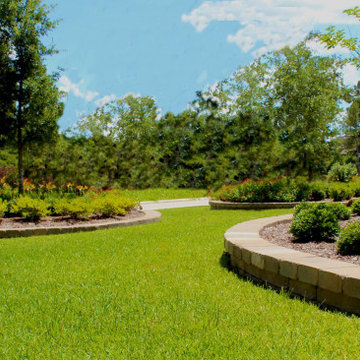
Brick pavers have been stacked to create circular beds. The beds have been expertly filled with a variety of plant life including grasses, trees, shrubs, and flowers.
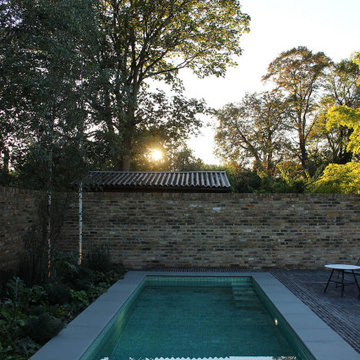
A scheme comprising a shared garden for residents of newly converted flats in Ealing, West London. Alexandra's scope also included design of the front drive, an inner courtyard and small roof terrace.
A bespoke concrete seating area was cast in-situ and incorporates a generous planter filled with grasses interspersed with Taxus baccata domes. The client’s love of olives led to beds of young trees underplanted with Mediterranean species such as Lavandula and Santolina sited both sides of the lawn.
Another stipulation of the client’s brief was that the garden should include an outdoor lap pool. Alexandra’s design incorporates turquoise mosaic tiles internally along with a bullnose Yorkstone coping. A summer flowering Cornus florida f. rubra was selected to provide beautiful colour alongside the pool in the summertime months. A row of tall Betula amongst herbaceous planting sit on the rear boundary of the garden to screen the train line behind.
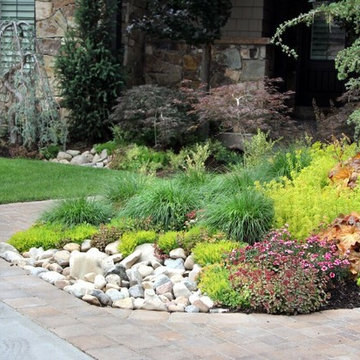
Layering the grasses and shrubs with river rock creates texture and divides up the space visually.
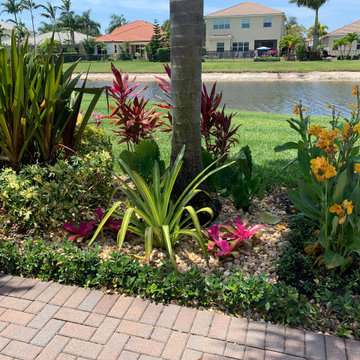
Backyard patio make-over. Building on existing elements (Palm trees) we removed a lot of outgrown and outdated material and freshened up the patio borders with colorful canna's, various bromeliads, Alocasia California, and a fresh layer of mulch and landscape pebbles.
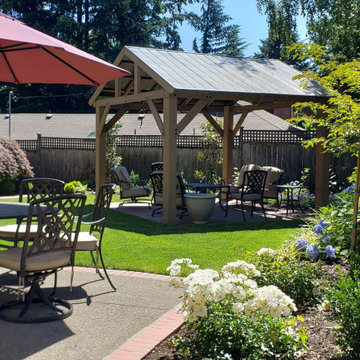
Backyard renovation with a new pergola and traditional English style garden to compliment the Tudor home in Portland's Hillsdale neighborhood.
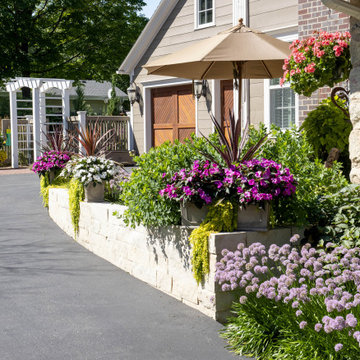
Our clients added annual planters around the side patio of the home to continue the blooms alongside the driveway.
Renn Kuhnen Photography
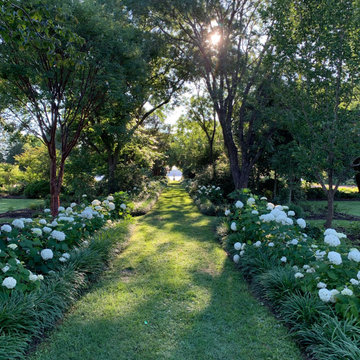
Landmark Historic Estate -
Master plan being executed over several phases including:
-Foundations
-Gravel Parterre Terraces
-Great Lawn Borders
-Garden Rooms with themed plantings design
-Riverfront landings
-Native Meadows
4400 acre property in sub-tropical zone 7b
30 acres of formal gardens and parks
Landscape and garden restoration and re-design
199 Billeder af have med blomsterbed og fortovstegl
2
