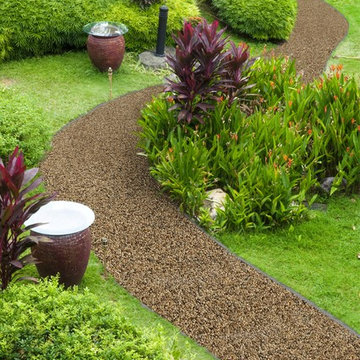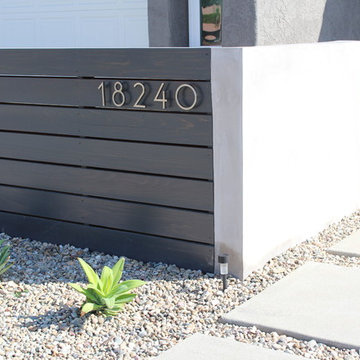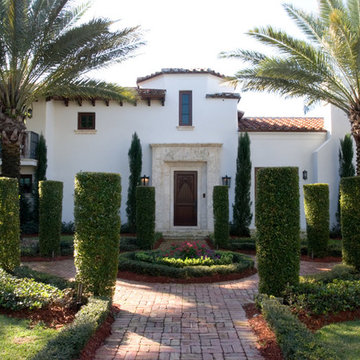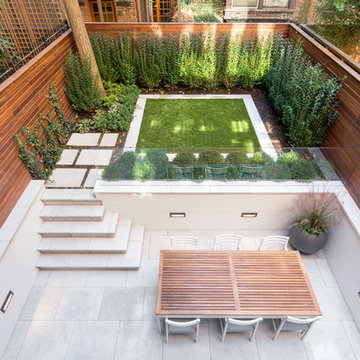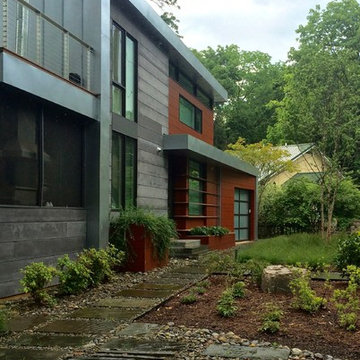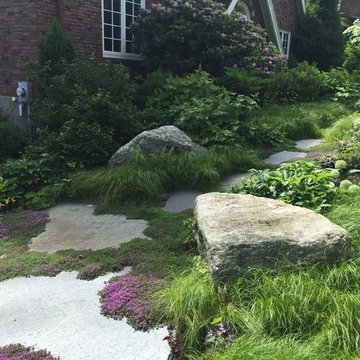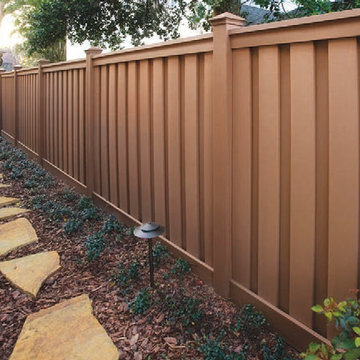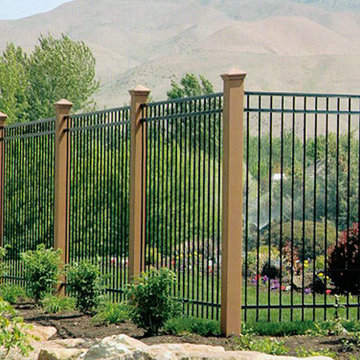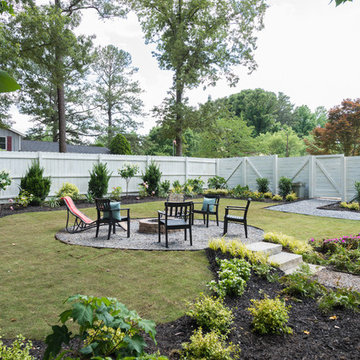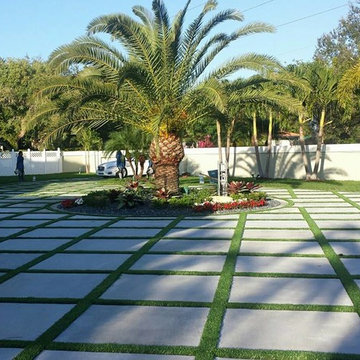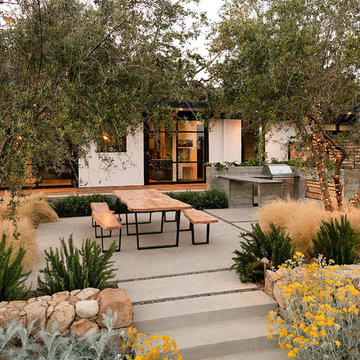45.336 Billeder af have med en havesti og pejs
Sorteret efter:
Budget
Sorter efter:Populær i dag
181 - 200 af 45.336 billeder
Item 1 ud af 3
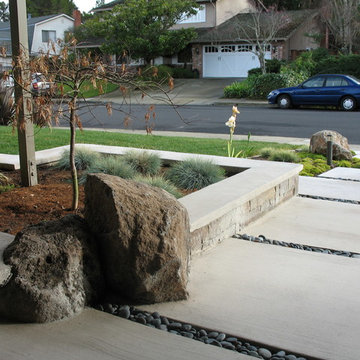
A welcoming entry using poured in place concrete and stone with minimal planting.
Design done in conjunction with West Bay Landscape
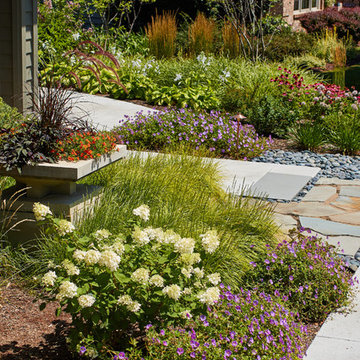
Sesleria autumnalis is planted as a groundcover around the urn and its pedestal, while 'Little Lime' hydrangea and 'Rozanne' geranium soften the front walk.
Westhauser Photography
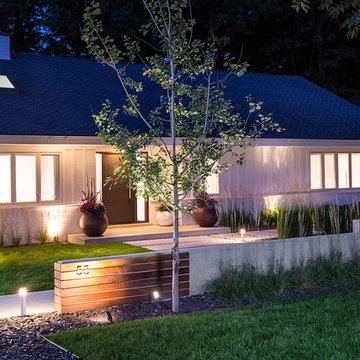
This front yard had to also act as a clients back yard. The existing back yard is a ravine, so there is little room to functionally use it. This created a design element to create a sense of space/privacy while also allowing the Mid Century Modern Architecture to shine through. (and keep the feel of a front yard)
We used concrete walls to break up the rooms, and guide people into the front entrance. We added IPE details on the wall and planters to soften the concrete, and Ore Inc aluminum containers with a rust finish to frame the entrance. The Aspen trees break the horizontal plane and are lit up at night, further defining the front yard. All the trees are on color lights and have the ability to change at the click of a button for both holidays, and seasonal accents. The slate chip beds keep the bed lines clean and clearly define the planting ares versus the lawn areas. The walkway is one monolithic pour that mimics the look of large scale pavers, with the added function of smooth,set-in-place, concrete.
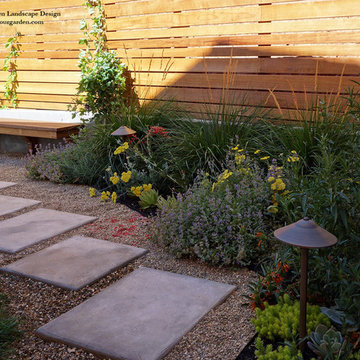
Napa, CA residence, adjacent to a steep rock hillside. My design solutions included a contemporary redwood horizontal fence to help screen the view of the hillside along with arbors for vines that help to break up the long narrow space. I designed a triangular-shaped pergola with decorative panels from "Parasoleil" that serves as an artful focal point while providing interesting shade patterns that casts its delightful shadow along fence and patio and bench below, changing its position as the sun moves throughout the day. The landscape design includes angular planting beds, concrete pavers surrounded by gravel and a small lower-water lawn for the family to enjoy. The photos show the just planted low-water plants, vines and olive trees and again after a couple of months. Drawings, Design and Photos © Eileen Kelly, Dig Your Garden Landscape Design
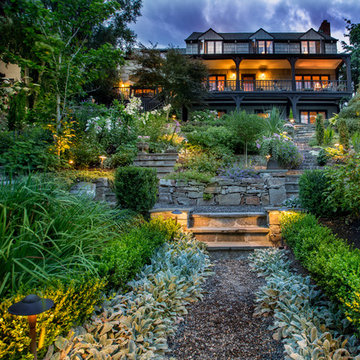
Hillside Garden Designed by Kim Rooney Landscape architect, located in the Magnolia neighborhood of Seattle Washington. This photo was taken by Eva Blanchard Photography.
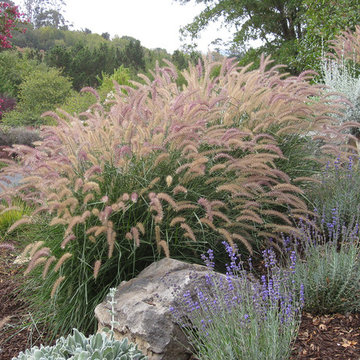
This sloped hillside has been transformed into a beautiful tapestry of colors and textures present in every season. I specified drought tolerant plants and shrubs that are low-water, low maintenance and deer resistant. Located in Novato, CA - Marin County. Some photos were taken just after installation and others 2 couple of years later.
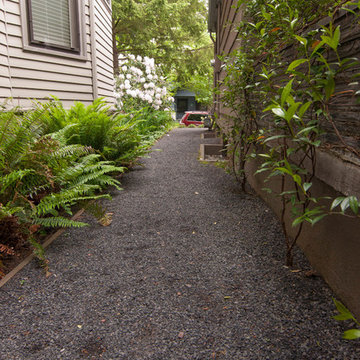
Dramatic plant textures, modern hardscaping and sharp angles enhanced this mid-century modern bungalow. Soft plants were chosen to contrast with the sharp angles of the pathways and hard edges of the MCM home, while providing all-season interest. Horizontal privacy screens wrap the front porch and create intimate garden spaces – some visible only from the street and some visible only from inside the home. The front yard is relatively small in size, but full of colorful texture.
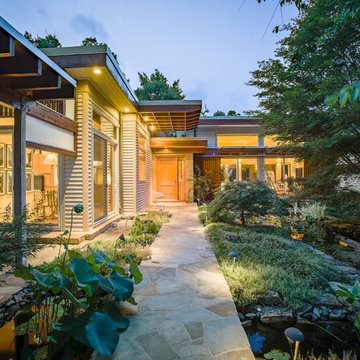
The front entry at dusk shows the exterior dining terrace to the left and the water garden to the right, separated by the natural stone entry path.Duffy Healey, photographer.
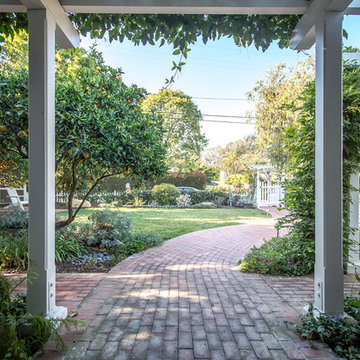
design | Erin Carroll, Landscape Architect, Arcadia Studio
photography | Kurt Jordan Photography
45.336 Billeder af have med en havesti og pejs
10
