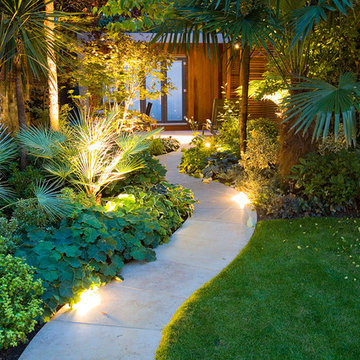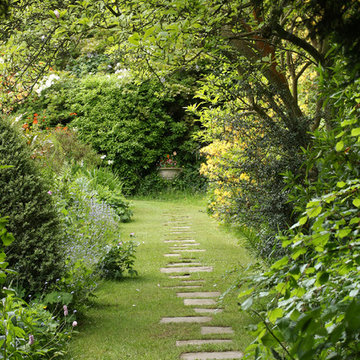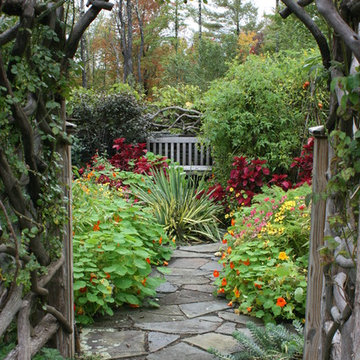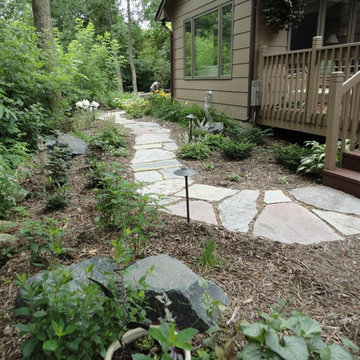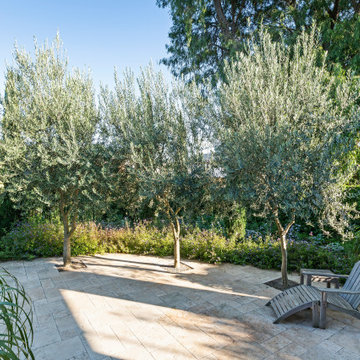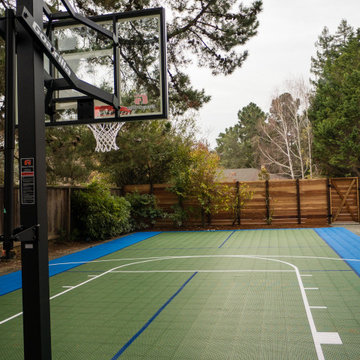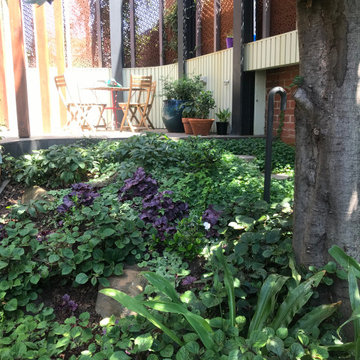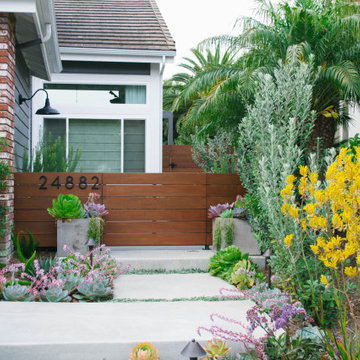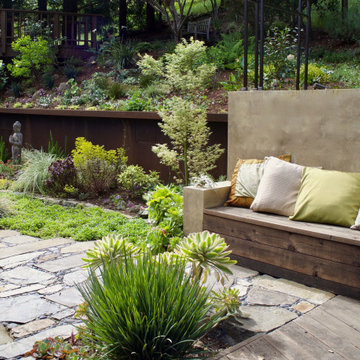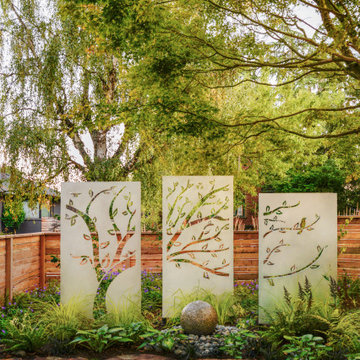46.145 Billeder af have med en havesti og pyntesten
Sorteret efter:
Budget
Sorter efter:Populær i dag
41 - 60 af 46.145 billeder
Item 1 ud af 3
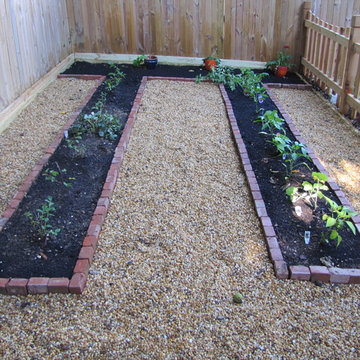
Small formal vegetable garden bordered with bricks and set in pea gravel.
Photo Credit: Joe Schaeffer
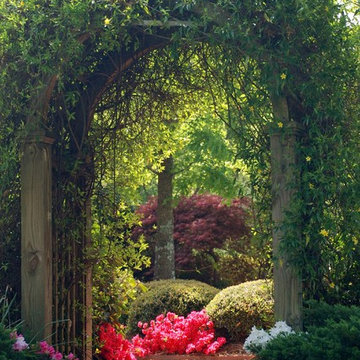
This custom built arbor not only showcases the detail in the wood work, but also puts on a show when the Carolina Yellow Jasmine is in bloom. A spectacular entrance to the perfect garden.
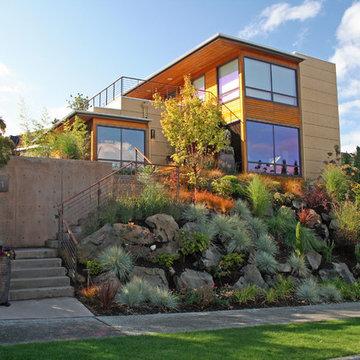
Banyon Tree Design created a new front entry from the sidewalk to the front steps of this new contemporary home. The rockery was renovated with plants highlighting colors of the architecture.

An unused area of lawn has been repurposed as a meditation garden. The meandering path of limestone step stones weaves through a birch grove. The matrix planting of carex grasses is interspersed with flowering natives throughout the season. Fall is spectacular with the blooming of aromatic asters.
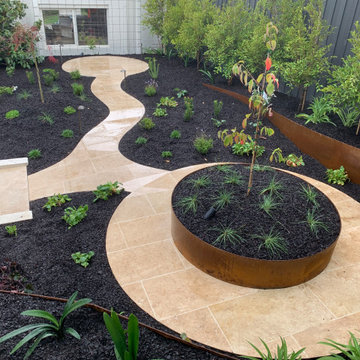
View of future seating area (in the distance) when plants mature. Circular pathway around raised garden bed for ease of navigation
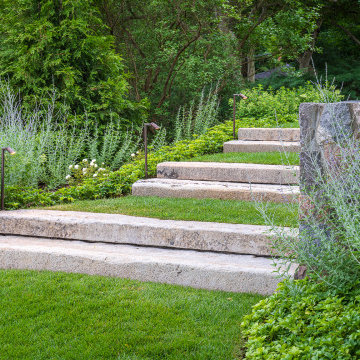
Where the retaining wall splits to invite guests to walk down to the water’s edge, lawn panels alternate with large monolithic slab steps. Though the reclaimed granite curbing was sourced from the east coast, the steps spill down the slope with effortless rhythm and look as though they’ve always been there.
Photo by Chris Major.
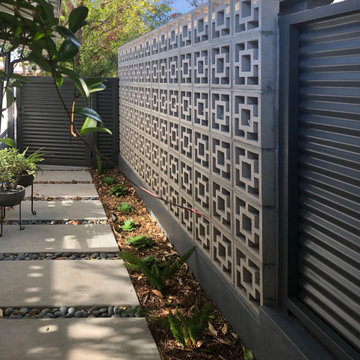
A period correct breeze block wall was built as a backdrop to the kitchen view and an industrial charcoal corrugated metal fence completes the leitmotif and creates privacy around the property.
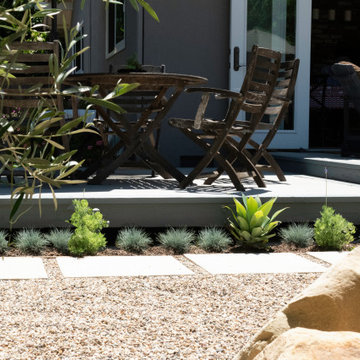
This small suburban yard was filled by a large swimming pool. The homeowner is extremely sensitive to the sun so she decided to trade out the pool for this intimate garden space. When this client is not traveling, she is hosting visitors, watching friends’ dogs, or hanging out with her grandchildren. Our job was to create an inviting space that is low maintenance, drought tolerant, and kid- and dog-friendly. Using gravel, concrete pavers, and a simple planting plan consisting of Mediterranean-adaptive plants, we created this design to fit the mid-century home. The gravel allows for the absorption of rainwater while providing a space for kids and dog to romp and play. Olive trees help shade and cool the space, providing a cozy area to gather with friends. The minimalist plantings survive on very little irrigation and require little more than an hour or two of puttering in the garden per season to maintain.
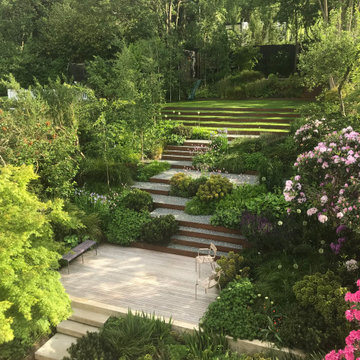
The existing garden layout was very unwelcoming, with a lot of overgrown shrubs and dense foliage that resembled a long dark tunnel. The clients really wanted the space to work more practically for them as a family, and to encourage the children to venture and explore outdoors.
Due to the steep slope the design and build involved some major excavation to allow a bigger patio space that was in balance with the house. It was also important that there was a gentle meandering journey up through the garden, allowing places to stop and pause, to entice you towards the upper lawn and a new woodland area where there is an outdoor studio, play area and gym.
The slope itself acts as a wonderful stage set to showcase the garden. The poured concrete retaining walls, hardwood timber and Corten steel all weather very naturally, which combined with the soft, undulating rhythm and repetition of the planting, has resulted in a soothing and restful composition.
The clients are out in the garden everyday come rain or shine, enjoying the space. They have been a complete joy to work with, embracing every aspect of a challenging build, and the results that can be reaped.
46.145 Billeder af have med en havesti og pyntesten
3
