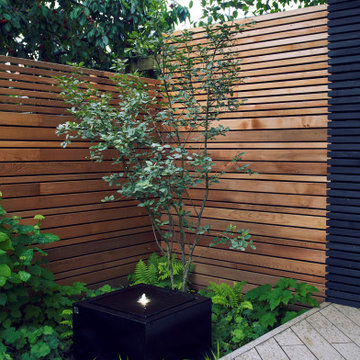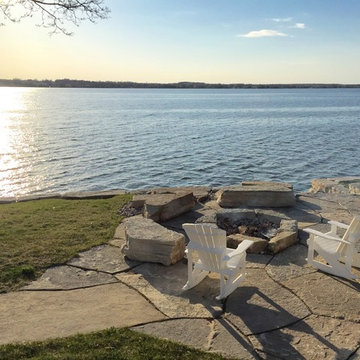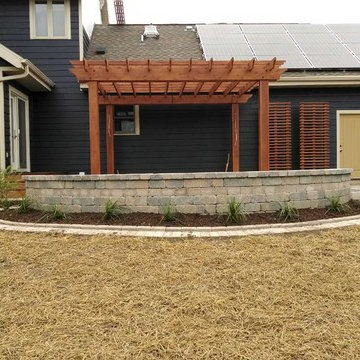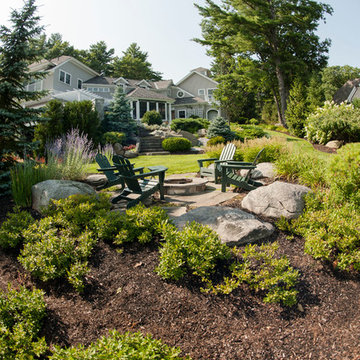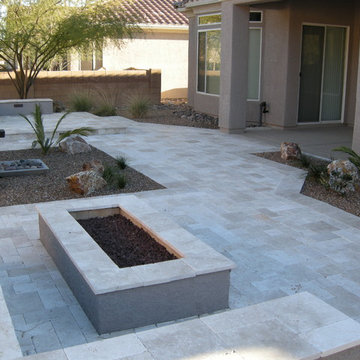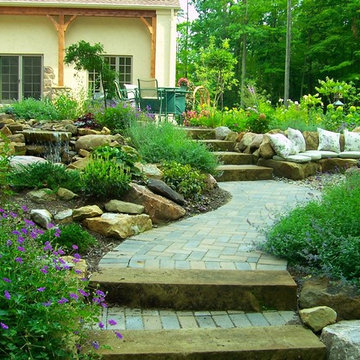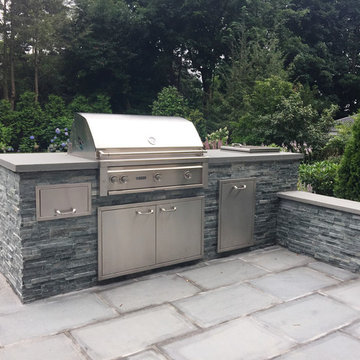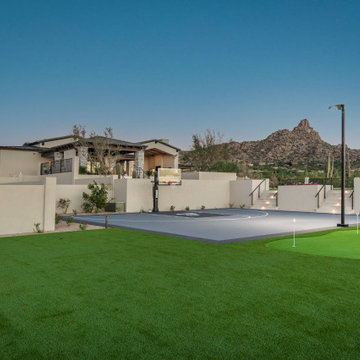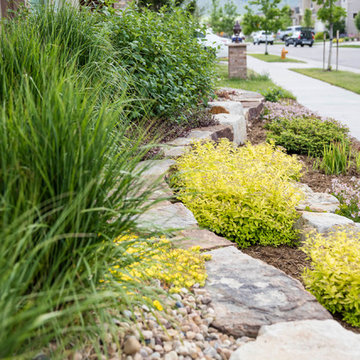2.616 Billeder af have med en udepejs om sommeren
Sorteret efter:
Budget
Sorter efter:Populær i dag
101 - 120 af 2.616 billeder
Item 1 ud af 3
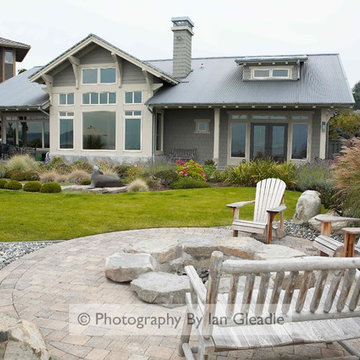
A sun bleached bench and chairs sit atop a circular concrete paver patio that ring a sunken fire pit lined with granite boulders. On the waterfront of Puget Sound in Washington State. The miscanthus the tall ornamental grass at the right of the photo is a great example of a sun loving salt spray tolerant plant. Great for waterfront plantings.
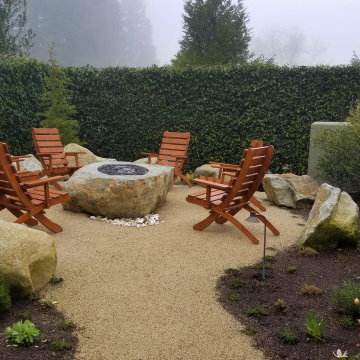
Boulders, custom fire pit boulder, outdoor seating, oyster shells from the farm, San Juan Island fire pit patio, Napa Valley Olive tree, vines, entertaining, hang out patio
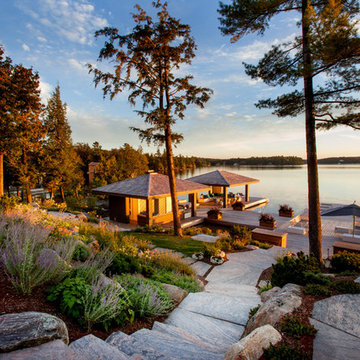
This traditional Muskoka style home built by Tamarack North has just about everything you could ever possibly need. The gabled dormers and gazebo located on the exterior of this home add character to the cottage as well as an old Muskoka component to its design. The lush green landscapes complement both the natural scenery and the architectural design beautifully making for a very classic look. Moving toward the water is a floating gazebo where guests may be surrounded by the serene views of Lake Rosseau rain or shine thanks to the innovative automated screens integrated into the gazebo. And just when you thought this property couldn’t get any more magical, a sports court was built where residents can enjoy both a match of tennis and a game of ball!
Moving from the exterior to the interior is a seamless transition of a traditional design with stone beams leading into timber frame structural support in the ceilings of the living room. In the formal dining room is a beautiful white interior design with a 360-circular view of Lake Rosseau creating a stunning space for entertaining. Featured in the home theatre is an all Canadian classic interior design with a cozy blue interior creating an experience of its own in just this one room itself.
Tamarack North prides their company of professional engineers and builders passionate about serving Muskoka, Lake of Bays and Georgian Bay with fine seasonal homes.
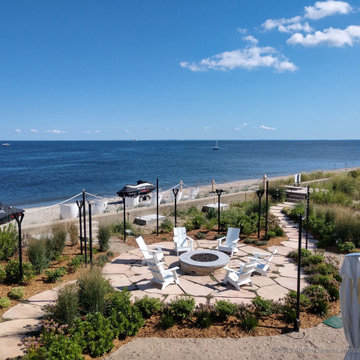
A relaxing garden room with views of Long Island Sound, a quartzite gas fire pit with sandstone patio are set amongst drifts of panicum grass, beach roses and flowering alliums. Stepping stones connect the space to the house, and a set of cantilevered concrete steps leads to a private beach.
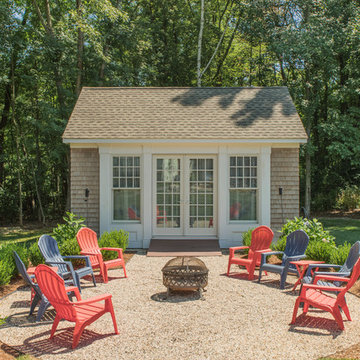
The cottage style exterior of this newly remodeled ranch in Connecticut, belies its transitional interior design. The exterior of the home features wood shingle siding along with pvc trim work, a gently flared beltline separates the main level from the walk out lower level at the rear. Also on the rear of the house where the addition is most prominent there is a cozy deck, with maintenance free cable railings, a quaint gravel patio, and a garden shed with its own patio and fire pit gathering area.
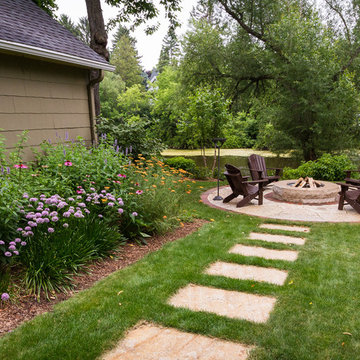
The lannon stone fire pit is situated perfectly so that it is easy to enjoy both the creek and the perennial gardens while relaxing at the bonfire.
Westhauser Photography
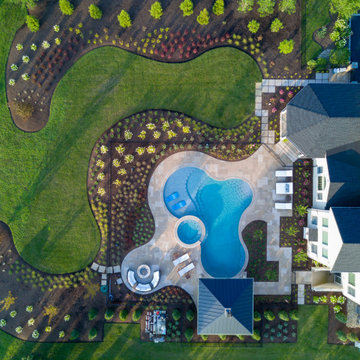
Our client's childhood memories of summer fun in her parents' pool and family time on Long Beach Island, NJ is what she wanted to recreate for her own children in the comfort of their backyard. The client's wish list included a pool that was versatile for all ages and activities. We teamed up with Liquidscapes to assist with the pool design process to ensure functionality and quality was achieved. The saltwater pool has a swim lane, sun-shelf, deck jets, built-in seating and a raised spa with an 8' spillway!
The pool deck is built with limestone, which remains cool in the hot sun. A custom pavilion cantilevers the deep end of the pool serving as a shady poolside lounge. The wavy garden beds were designed to complement the freeform shape of the pool. The landscape consists of multi-layered magnolias, ilex, and cryptomeria to ensure privacy year round. Fagus, lagerstroemia, and cotinus add in-season privacy, color, and contrast. The large garden beds are filled with lush hydrangeas, perennials, perennial grasses, and ferns.
During our presentation for the front of the property, which is the final phase of this project, our client said to us: "Over the years we have dealt with many design and build companies and we're very happy we finally found one that is a pleasure to work with and cares about delivering high quality results.”
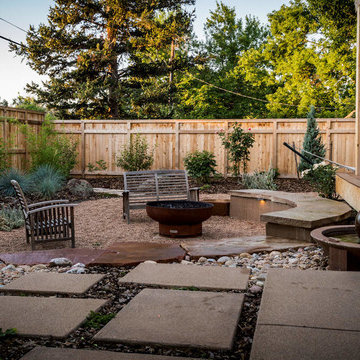
This backyard is comprised of three different levels: a wooden deck with a freestanding pergola structure for a solar shade, a concrete patio for entertaining, and a gravel space with a central firepit for more intimate gatherings. Tying the spaces together is a centrally-located bubbling water feature. This project is located in Longmont, Colorado.
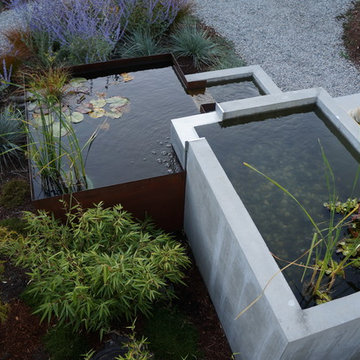
A house designed for indoor and outdoor living. Top floor master is surrounded by a green roof and generous patio space. Outdoor patio space features a concrete and Corten water feature beside a Corten fireplace. Naturalize garden paths circulate through lush gardens of ornamental grasses and pollenating perennials.
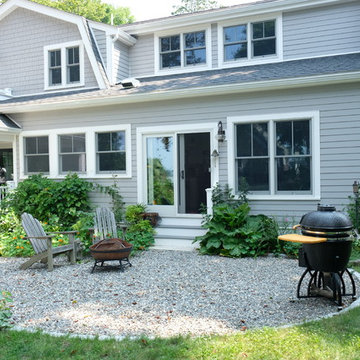
The goal of this landscape design and build project was to create a simple patio using peastone with a granite cobble edging. The patio sits adjacent to the residence and is bordered by lawn, vegetable garden beds, and a cairn rock water feature. Designed and built by Skyline Landscapes, LLC.
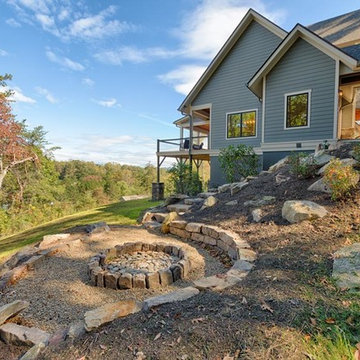
This home is a simply styled version of the MossCreek Pin Oak home plan. The home's lines were kept clean and uncluttered with a nod toward a modern aesthetic on the interiors. The design of the home capitalizes on the views and works perfectly with the lot upon which it is built.
2.616 Billeder af have med en udepejs om sommeren
6
