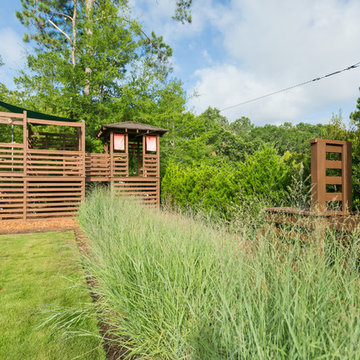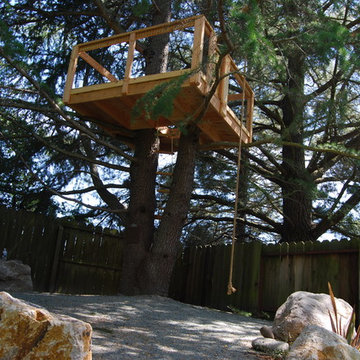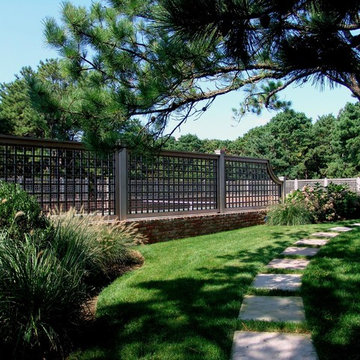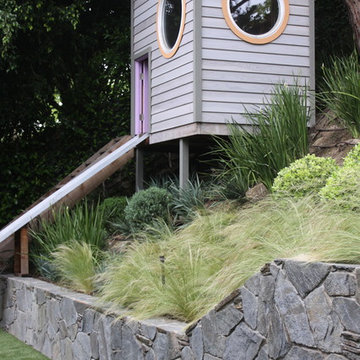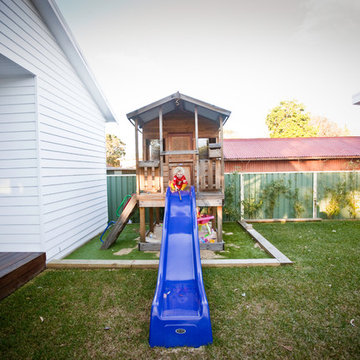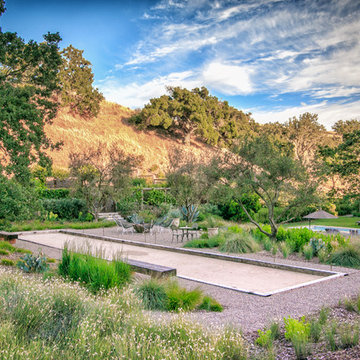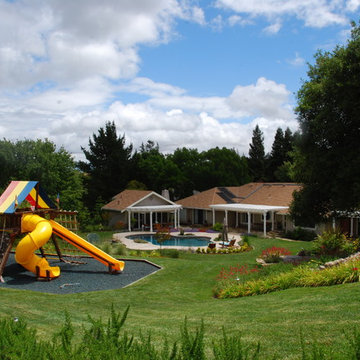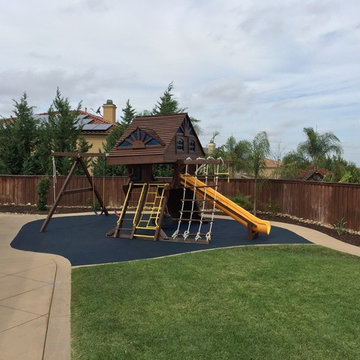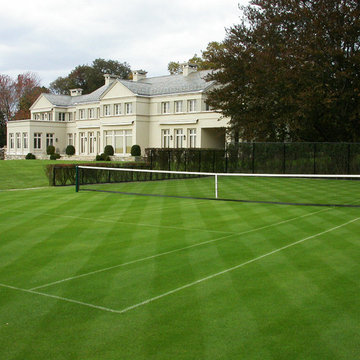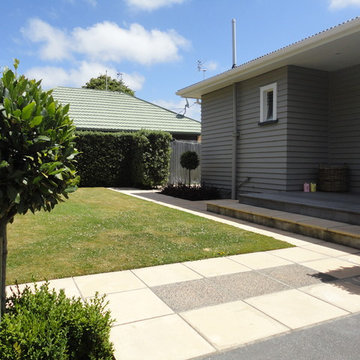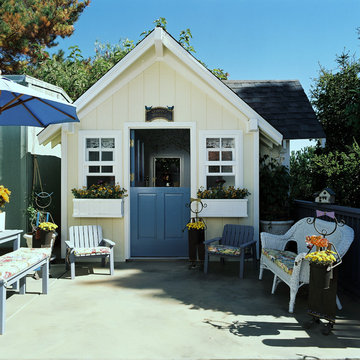1.693 Billeder af have med et udendørs legestativ
Sorteret efter:
Budget
Sorter efter:Populær i dag
241 - 260 af 1.693 billeder
Item 1 ud af 2
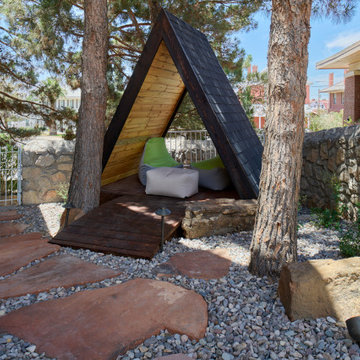
Sunset Heights Renovation
This Victorian style home was beautifully designed from the interior to the exterior. Our clients were looking to update the outdoor space, not only was it not functional, but it did not complement their Victorian home.
Although we had a yearlong waiting list for design, our clients were patient and hired us for 3D design.
Many times, our clients already have all the components in place, such as a pool, outdoor kitchen, fireplace, pergola etc., but they just don’t feel right.
The most important feature of our client’s new space was not only the components, but to be able to have a space that would allow them to create a lifetime of memories. From a visual perspective their existing space seemed limited and confined. Our design team was able to see past this and expanded its space to its full potential which allowed us to create multiple destinations for relaxation, enjoyment and most importantly entertainment.
As we began the design process, we were able to take a closer look at the existing space and noticed many safety concerns and how the existing materials did not accentuate the home either.
At the completion of their 3D design, we were able to present new ideas and materials that would enhance the value of the home as well as help them visualize the new space created with multiple destinations.
Ivory travertine coping & decking was a must as was the Talavera blue highlighted tiles for the newly renovated pool. A new working spa and functional outdoor kitchen with bar were two spaces we are sure they would enjoy while spending time outdoors. We enlarged the existing covered patio to expand the seating area to include chaise lounges, a loveseat and chairs under the pergola shade accent.
Newest favorite additions are the gas firepit and cabin play fort which can be highly utilized year-round. Our clients say, “The adults love hanging out in the fort too!”
Nestled in the Historic District, our client’s home is now filled with plenty of space and great energy for family gatherings, parties, watching sports, graduations and so much more. Who knows, maybe a future wedding or two! Memories of a lifetime will be made here for years to come!
Architecture and lifestyle are always our focus when designing feel good and functional spaces for our clients!
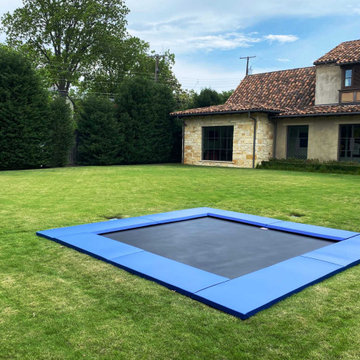
This In Ground Trampoline is supported by an American made steel frame that tightly hugs the concrete trampoline pit. Custom blue frame pads wrapped in a 22-ounce UV resistant vinyl and a premium trampoline mat that provides plenty of space for jumpers finishes off this custom In Ground Trampoline.
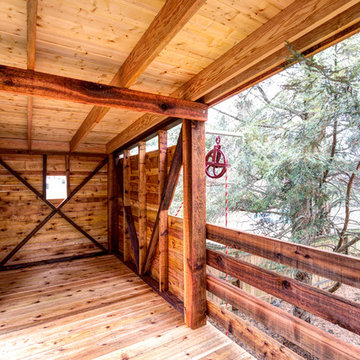
Every kids dream! The modern design, combined with the craftsmanship displayed by our carpenters, turned this playhouse into something special. The playhouse was built completely of Cedar and has some awesome features such as the climbing wall, rope and pulley, and custom cedar ladder.
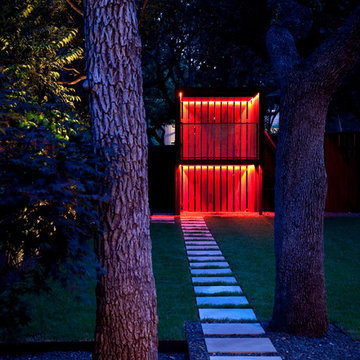
lueders limestone pavers leading to the tigerwood playhouse in red
designed & built by austin outdoor design
photo by ryann ford
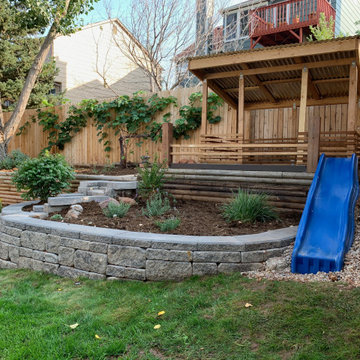
Renovated unusable slope into a drought-tolerant garden and a children's playspace.
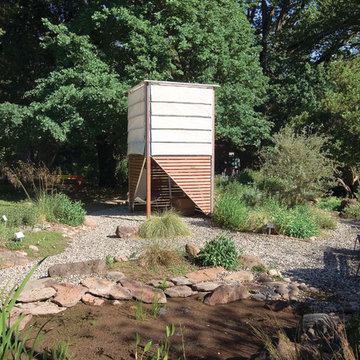
Daytime Exterior: With the sail boat sail louvers closed, the interior becomes a private "Kids only" space to hang out.
Photos: Danielle Zitoun
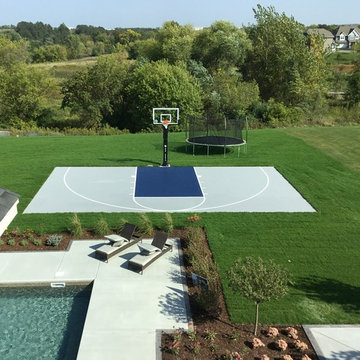
25 x 42 outdoor game court constructed by Millz House / SnapSports MN with SnapSports dark blue and gray Duracourt athletic tiles.
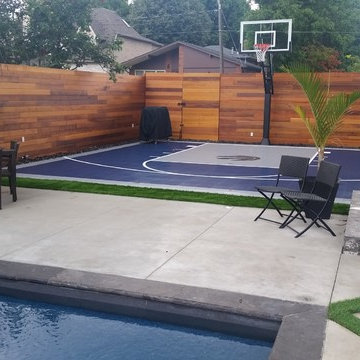
26x28 Basketball Court
The surface is our exclusive BounceBack ShockTower by SnapSports on top of a concrete pad.
Basketball goal is our HyperDunk 543 with 1/2" thick tempered glass backboard, 36" overhang from post to boackboard and height adjustable down to 5'-6"
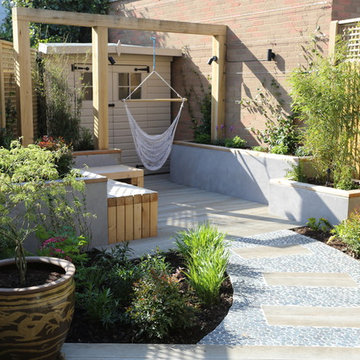
Garden landscaping in Chiswick:
http://www.positivegarden.com/portfolio/garden-landscaping-in-chiswick/
Decking: Millboard from London Stone;
Fence: The Garden Trellis Company;
Oak Arch, Flat Pebbles, Western Red Cedar.
Designer: Jane Ashley Garden Design.
More:
www.positivegarden.com/
Positive Garden Ltd
1.693 Billeder af have med et udendørs legestativ
13
