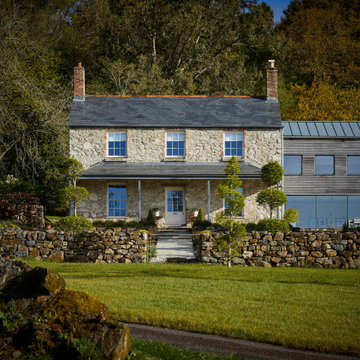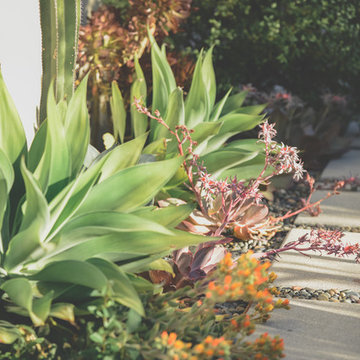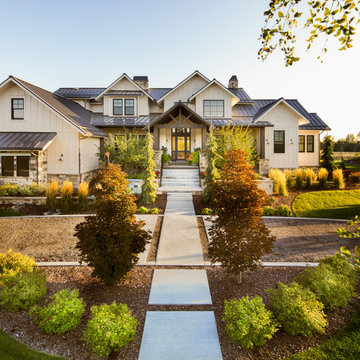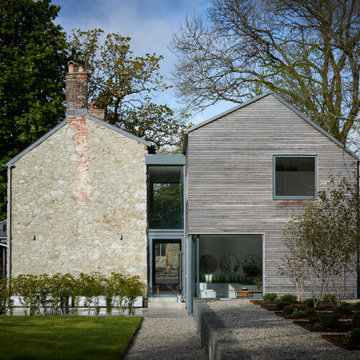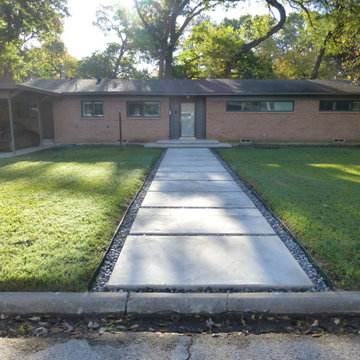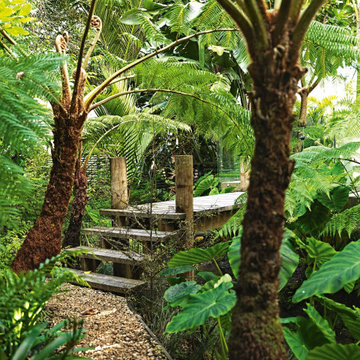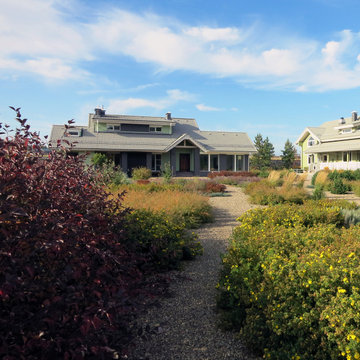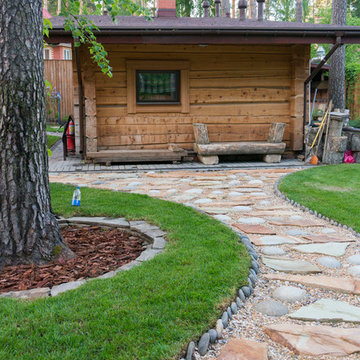346 Billeder af have med gangsti og grus
Sorteret efter:
Budget
Sorter efter:Populær i dag
21 - 40 af 346 billeder
Item 1 ud af 3
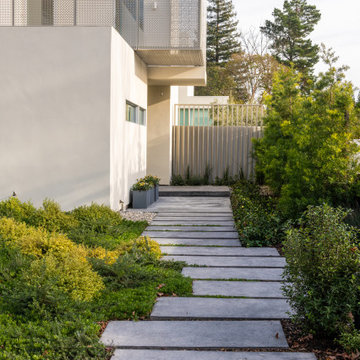
Modern landscape with different gravels and poured in place concrete.
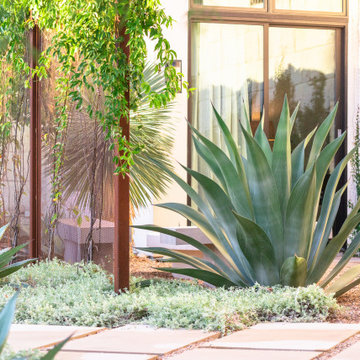
Custom steel screen covered in ‘Tangerine Beauty’ crossvine, with specimen Agave weberi and creeping fig ivy vine. Photographer: Greg Thomas, http://optphotography.com/
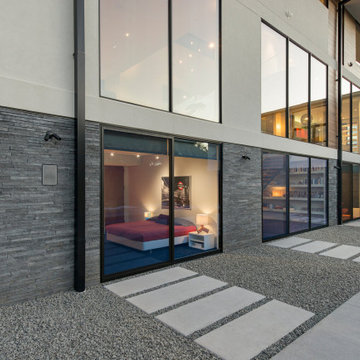
Walker Road Great Falls, Virginia modern home ground floor bedrooms that open to the pool terrace. Photo by William MacCollum.
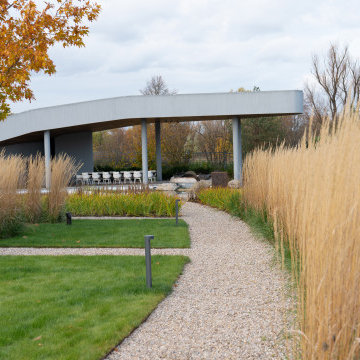
Два года каждодневного труда с жесткими сроками и числом рабочих до 50 человек в день, и интереснейший проект большого природного сада стал реальностью. В нем все необычно - от бионической архитектуры и оригинального решения рельефа, до открытости ветрам, речным красотам и взорам гуляющих людей. Дом идеально вписывается в существующий и созданный рельеф, давая возможность плавно подняться на террасы второго этажа прямо с земли. Панорамное остекление создает теснейшую связь с садом, а великолепный вид на реку обрамляют выразительные посадки деревьев. В этом огромная сила его очарования для хозяев. Воплощение этого масштабного проекта позволило реализовать наш прошлый опыт устройства мощения эластопейв, в котором очень важно выбрать правильный цвет гальки с учетом потемнения от смолы, создания авторских живописных водоемов с большими камнями и водопадами, правда все предыдущие были бетонные и не мельче 170 см, для плаванья, а этот спроектировали- мелким, пологим и гравийным, предусмотрев зону зимовки рыбы, облицовки подпорных стен габионами -выполнили очень качественно, с двумя видами камня, устройства ландшафтного освещения с 18 отдельными линиями включения. Из нового опыта - устройство спортивной площадки с искусственным газоном на гравийном основании с мачтами освещения, создание огорода с грядками из кортеновской стали, налитие большого бетонного моста из плит через пруд. Все растения мы заботливо выбирали в Германии, уделяя большое внимание кроне, характеру формовки, многолетники в количестве 40 тыс. мы дорастили в нашем питомнике, часть кустарников и высоких сосен - из российских питомников. В саду высажено 500 тыс луковичных, благодаря им с апреля по июль он превращается в яркое море красок и фактур. В течение года после сдачи работы на участке продолжились. Нам доверили весь уход. По просьбе заказчика мы переработали некоторые зоны, сделав их более приватными. Для этого лучшим решением оказались кулисы из стройных кедровых сосен с Алтая. Зону беседки мы дополнительно отделили от гуляющих вдоль реки посадкой большой группы формированных сосен Бонсай. Практичное мощение, мощные холмы, скрывающие забор, огромные площади трав и многолетников, высоченные раскидистые сосны, очень интересные по форме сосны Банкса, живописный водоем, отражающий дом – вот слагаемые неповторимого облика сада. Уже в июне поднимаются массивы трав, высотой по плечи, добавляющие глубину и создающие ощущение возврата в детство, в бескрайние луговые просторы. В прозрачный водоем залетают поплескаться дикие утки, а кошки интересуются его обитателями- карпами Кои, засев в зарослях ириса болотного.
Основа проекта: Михаил Козлов.
Доработка и реализация с подбором всех материалов: Ландшафтная студия Аркадия Гарден
фото: Диана Дубовицкая
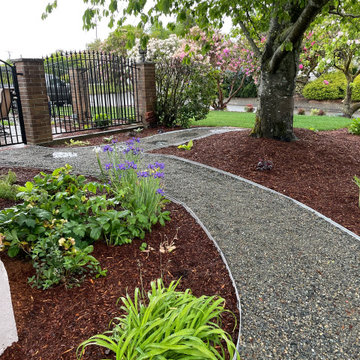
Utilitarian pathway from the front courtyard to the rear of the house. Plantings provide seasonal interest.
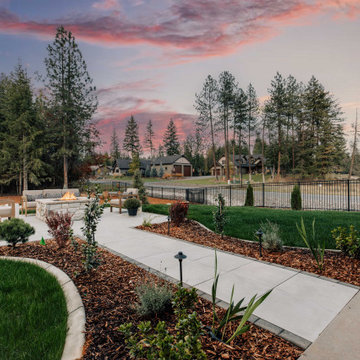
Extending the outdoor living space to include a space with a beautiful fire feature under the stars. Gravel pathways lead around the property for the homeowner's personal walking path.
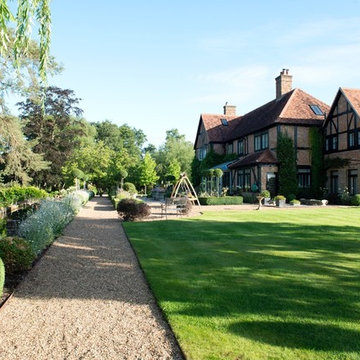
Classic manor house garden by Joanne Alderson Design, built by Rob Jones of The Garden Design Co & photographed by Joanna Good
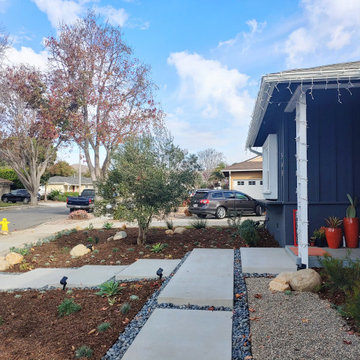
In this project I set out to create a modern yet inviting front yard. Having ditched the lawn we went with a drought tolerant plant pallet made up of gray and blue foliage, with pops of orange. I save on irrigation I designed the space to capture all the rain water that falls on the property. This was achieved through contouring the land to capture rain water and then incorporating various gravels into the hard scape. Gravel slows water down dining it a chance to absorb into the soil.
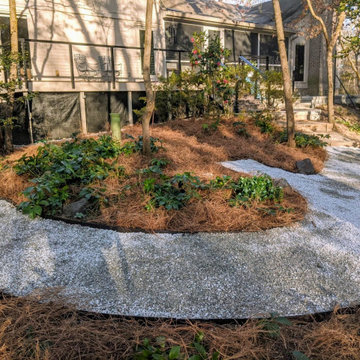
A terraced woodland garden design taken by our Garden Care Foreman, Wayne.
A collaboration between designer Aaron and our hardscape foreman Rob, the goal was provide the homeowners make a previous unusable space accessible as well as the flexibility of being able to create a healthy garden.
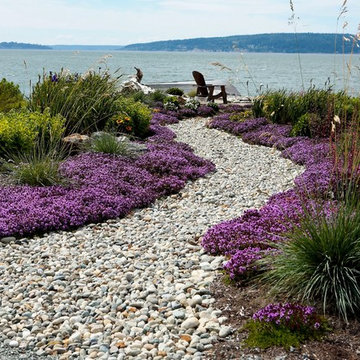
Beach side garden. Scott Lankford, Landscape Architect.
From the street, a round rock pathway leads to a small seating area next to the water with a small fire pit. Low maintenance, drought resistant and salt tolerant plantings were used in mass and clumps. This garden has become the focus of the neighborhood with many visitors stopping and enjoying what has become a neighborhood landmark.
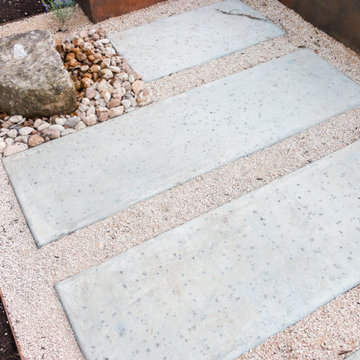
The primary goals for this project included completing the landscape left unfinished around the existing pool, replacing as much lawn as possible with native plants to attract pollinators and birds, and reimagining the front yard hillside.
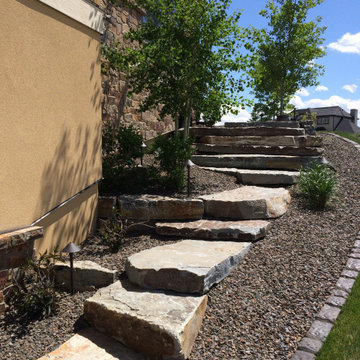
Our client spared no expense on this beautiful project, using massive rock slab steps on both sides of the house leading to the expansive back yard. The front utilizes natural rock for accents, address rock, and raised planters. We also used concrete edge as well as imported a 20mm aggregate from a quarry in BC for the beds to better match the house. A large paver patio in the back is the foundation for the gas custom fire pit and a dry river bed at the low spot carries any sheet drainage out the back to the natural area outside the property.
346 Billeder af have med gangsti og grus
2
