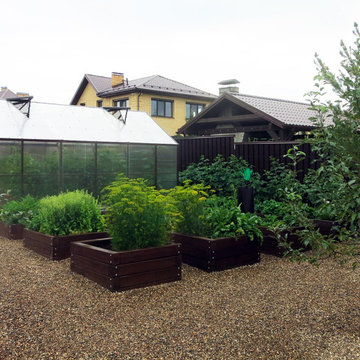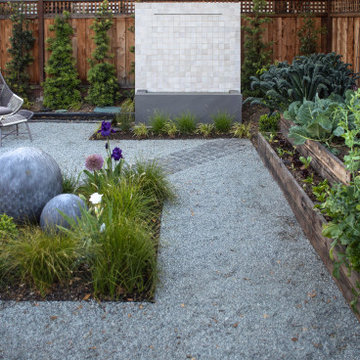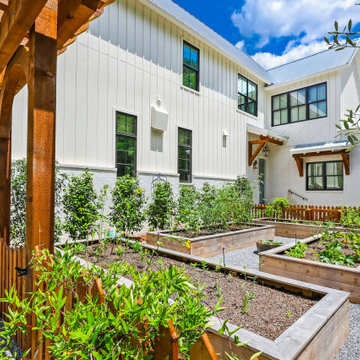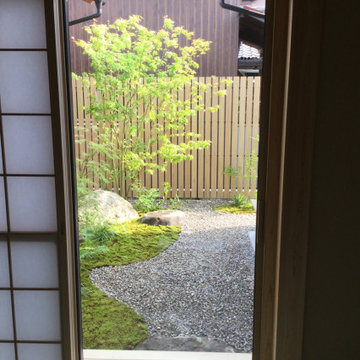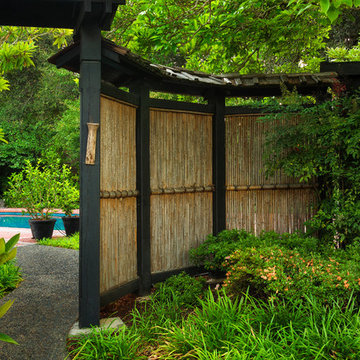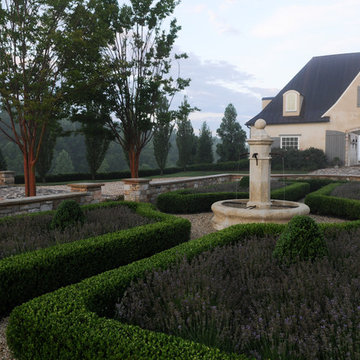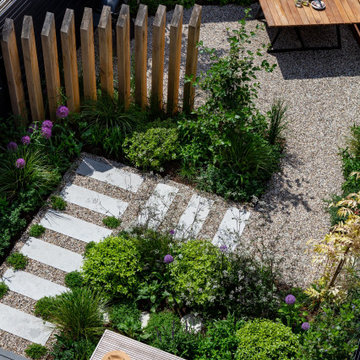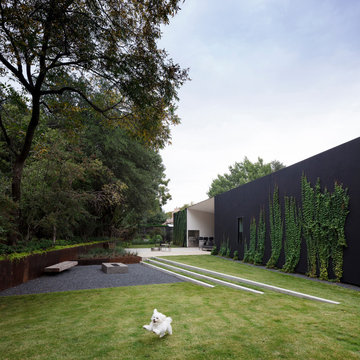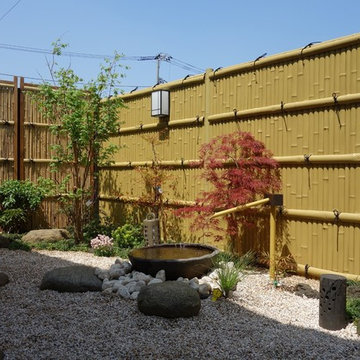955 Billeder af have med grus
Sorteret efter:
Budget
Sorter efter:Populær i dag
1 - 20 af 955 billeder
Item 1 ud af 3
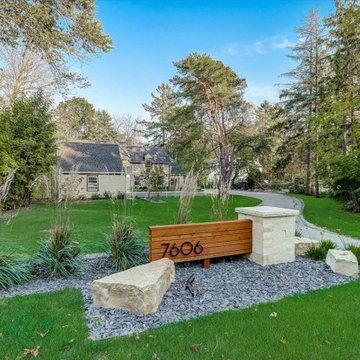
We designed an address marker constructed with cedar and natural stone. Slate chip mulch surrounds the plans and lannon stone boulders.

A bespoke driveway gate made to maximise the customers privacy. The gate is made of aluminium and, seen in our rust powder coat finish, made to imitate Corten steel.

I built this on my property for my aging father who has some health issues. Handicap accessibility was a factor in design. His dream has always been to try retire to a cabin in the woods. This is what he got.
It is a 1 bedroom, 1 bath with a great room. It is 600 sqft of AC space. The footprint is 40' x 26' overall.
The site was the former home of our pig pen. I only had to take 1 tree to make this work and I planted 3 in its place. The axis is set from root ball to root ball. The rear center is aligned with mean sunset and is visible across a wetland.
The goal was to make the home feel like it was floating in the palms. The geometry had to simple and I didn't want it feeling heavy on the land so I cantilevered the structure beyond exposed foundation walls. My barn is nearby and it features old 1950's "S" corrugated metal panel walls. I used the same panel profile for my siding. I ran it vertical to math the barn, but also to balance the length of the structure and stretch the high point into the canopy, visually. The wood is all Southern Yellow Pine. This material came from clearing at the Babcock Ranch Development site. I ran it through the structure, end to end and horizontally, to create a seamless feel and to stretch the space. It worked. It feels MUCH bigger than it is.
I milled the material to specific sizes in specific areas to create precise alignments. Floor starters align with base. Wall tops adjoin ceiling starters to create the illusion of a seamless board. All light fixtures, HVAC supports, cabinets, switches, outlets, are set specifically to wood joints. The front and rear porch wood has three different milling profiles so the hypotenuse on the ceilings, align with the walls, and yield an aligned deck board below. Yes, I over did it. It is spectacular in its detailing. That's the benefit of small spaces.
Concrete counters and IKEA cabinets round out the conversation.
For those who could not live in a tiny house, I offer the Tiny-ish House.
Photos by Ryan Gamma
Staging by iStage Homes
Design assistance by Jimmy Thornton

Laurel Way Beverly Hills modern home zen garden under floating stairs. Photo by William MacCollum.
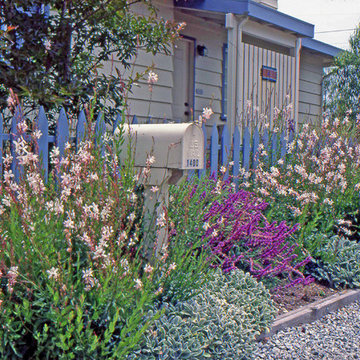
Discover the epitome of coastal charm with our street-side garden that harmoniously blends beauty and sustainability. Nestled near the ocean, this garden stands as a testament to nature's resilience. Against a backdrop of a striking blue painted fence that mirrors the nearby ocean, a vibrant display of drought-tolerant perennials thrives.

Landscape Architect: Howard Cohen
Photography by: Ron Blunt
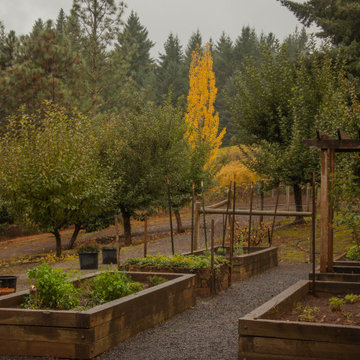
Rustic log style home in McMinnville, Oregon. Situated on a hill landscaping included a raised bed garden and various fruits trees, maples, and oaks.
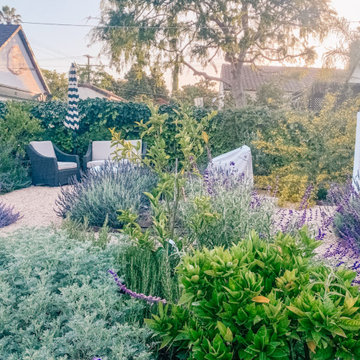
Native sages and Mediterranean wild mints and lavenders dance together under a canopy of palo verde, citrus and strawberry trees. Jasmine, bougainvillea, figs, olives and a sizable vegetable garden and orchard round out the planting profile. Not to mention the ultra low-water NO-MOW lawn. Used regularly for dogs & soccer.
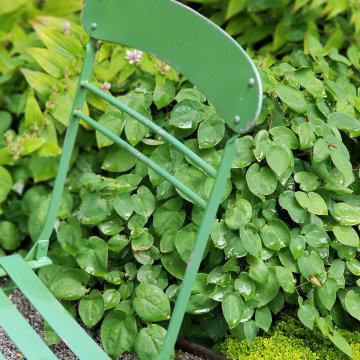
The exposed front yard has regular passersby on the sidewalk with a full view of the new water feature and shade garden entry garden. A new privacy fence mimics the historic iron fence.
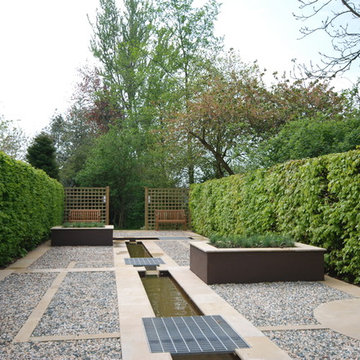
A contemporary water rill garden, calm, peaceful and light, with crisp diamond cut sandstone paving, rendered planters, contrasting gravel which glitters in the sun, flanked by Beech and Hornbeam hedging. The gardens surround an 18th Century farmhouse, open to the public between April and September each year. For more information please visit stillingfleetlodgenurseries.co.uk
955 Billeder af have med grus
1

