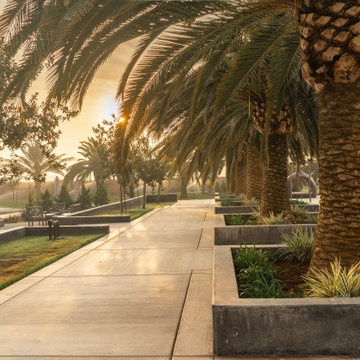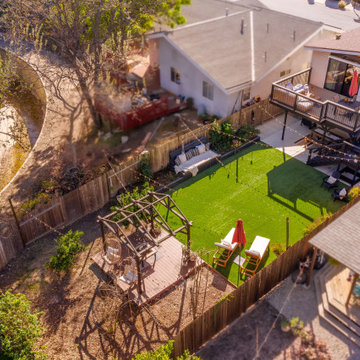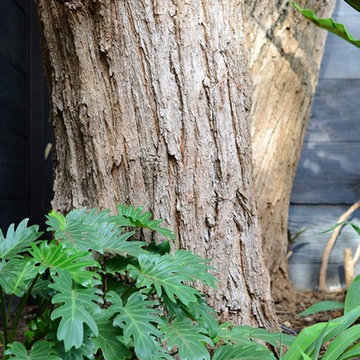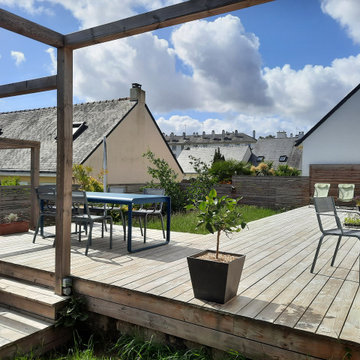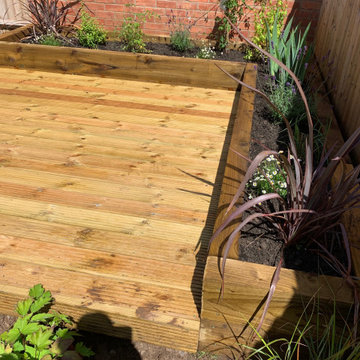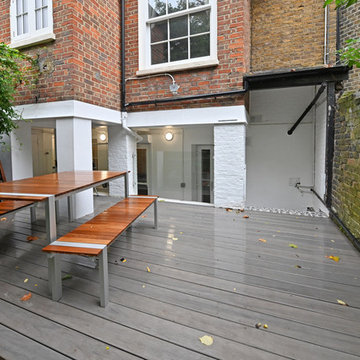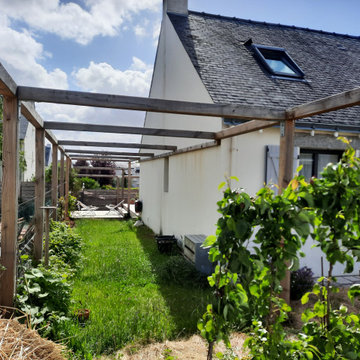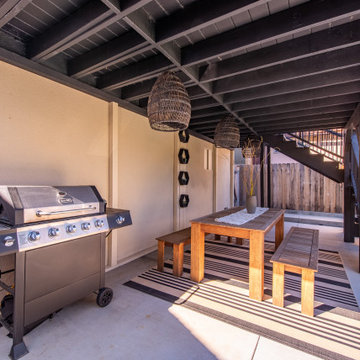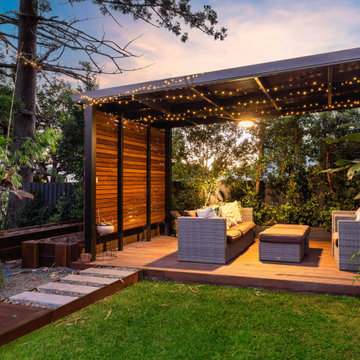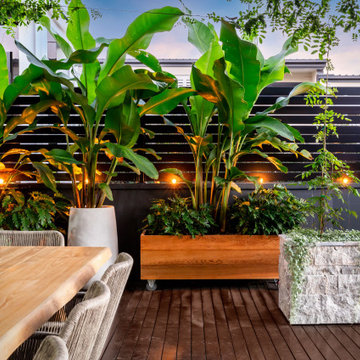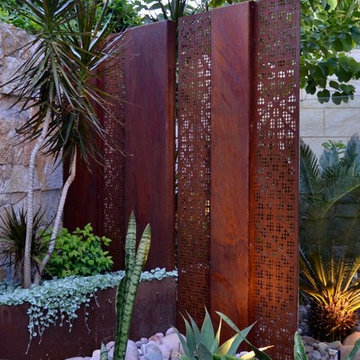220 Billeder af have med højbede og terrassebrædder
Sorteret efter:
Budget
Sorter efter:Populær i dag
141 - 160 af 220 billeder
Item 1 ud af 3
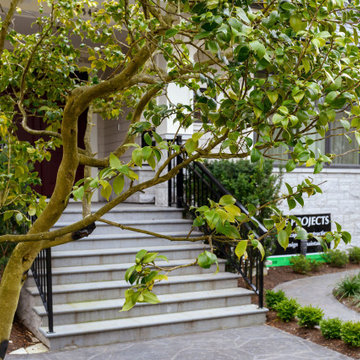
Full design/build landscape installation, new construction in Vancouver. reclaimed granite cobble setts, stamped concrete pathways, planting for all seasons, Japanese inspired courtyard 'zen' garden.
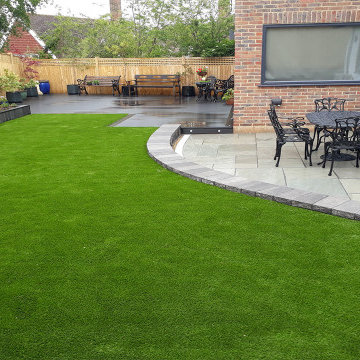
The customer asked for plenty of different things for their garden here. Over at the back of the garden they had Composite Decking installed which can last upwards of 25 years, which then leads into a pathway connecting the artificial grass to the rest of the house and lastly they had a retaining wall to keep their garden's privacy at its highest
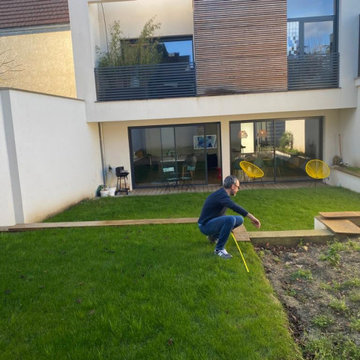
Un jardin peu végétalisé, uniquement une parcelle de pelouse est présente et une allée de terrasse devant les baies vitrées.
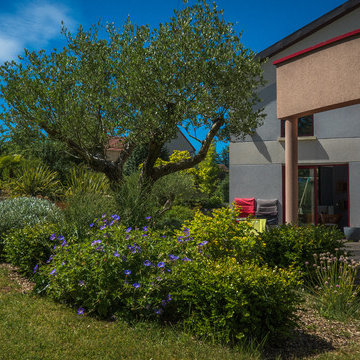
maison d'architecte avec terrasse en bois.jardin sur 2 niveaux avec talus et mur de soutènement.
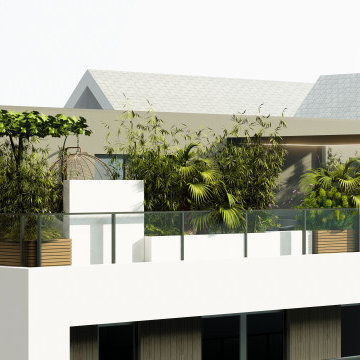
Au-dessus de Strasbourg éclot une bulle de verdure au sommet d’un immeuble contemporain.
Un attique aux lignes pures et modernes vient mêler des matériaux design et des formes rectilignes.
Le couloir d’eau, lignes centrales de cette sphère flottante plongé dans une végétation dense et ombragée.
La tête dans les nuages, un seul mot d’ordre : « contemplez »
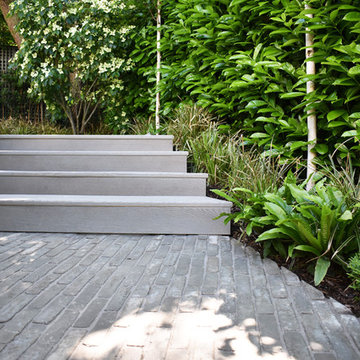
In the centre of Berkhamsted, an existing Victorian house, sits on a site to impress and overlook… set in a conservation area – a Heritage asset.
The recently renovated and extended property had been completed and the gardens needed to match the high standards demanded by the property.
Client Brief - “Our property looks amazing and we love it… but we don’t love our garden”.
The immediate transition from the front garden to the back verged on the impossible. We need a rear garden courtyard terrace and a sensible materials choice to keep in line with the contemporary nature of the house and at the same time respect the Victorian Architecture.
Design -
In this instance, the hard landscaping dictated the initial direction for this project. Due to the uneven nature of the exiting landscape, it was essential that a raised structure was needed to create a courtyard terrace. This being the immediately usable garden space in the private courtyard to the rear of the property.
A low maintenance material was considered and Millboard composite decking was the material of choice due to the texture and colour available. The detailing had to be exact, fully finished to the perimeter with trims and fascia. To accommodate the Specimen trees, Cornus Kousa ‘China Girl’, circles were created in the decking, lined with steel edging and hidden containers under the decking to accommodate the roots.
These circles were offset by simple yet stylish steel water bowls… Japanese in concept and quintessentially English in design.
The steep elevations were overcome by a careful design step arrangement, handmade paving units in Olive by Vande Mortel. Karl Harrison said “I always love using clay pavers as an element within my designs due to the fact they are so directional and have a way of drawing your eyes to where you want them to go. Also, this particular colour somehow manages to be both contemporary and classic at the same time”.
The star of this show is the custom fabricated planters, a feature in themselves. Simple in form but complex to manufacture and deliver.
The galvanized steel flower bed border was a first for this style of retaining feature. Normal bricks or a planter of some description is normally used, in this instance, the design did take over and delivered…
The horticultural element of this garden design leant itself to a consistent planting scheme, a plethora of the same planting complimenting arrangement proves its worth in a contemporary style. Grasses and ferns allowed us to create a sea of texture, Carex Morrowii “Ice Dance”, Aplenium Scolopendrium, Polystichum Munitum, Dryopteris Wallichiana, Digitalis Purpurea Alba.
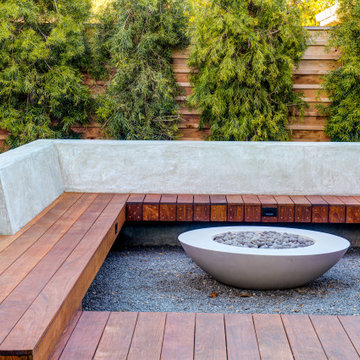
Modern landscape with custom IPE deck and in ground spa, drought resistant planting, outdoor lighting
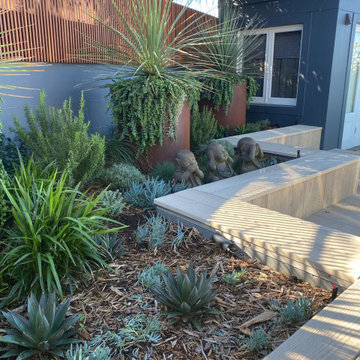
created this outdoor deck and garden bed design for our client in Dover Heights Sydney.
They live right on the cliffs in the Eastern Suburbs, with high exposure to wind and salt. This combined with a new Modwood outdoor deck has given them a low maintenance new addition to their outdoor living space.
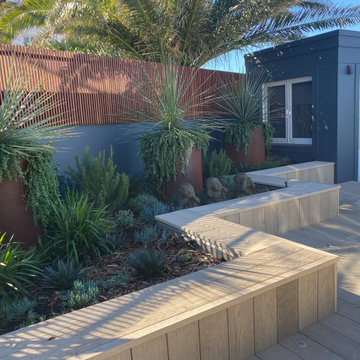
created this outdoor deck and garden bed design for our client in Dover Heights Sydney.
They live right on the cliffs in the Eastern Suburbs, with high exposure to wind and salt. This combined with a new Modwood outdoor deck has given them a low maintenance new addition to their outdoor living space.
220 Billeder af have med højbede og terrassebrædder
8
