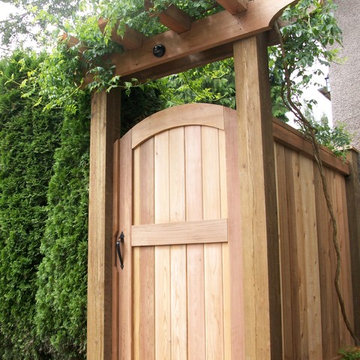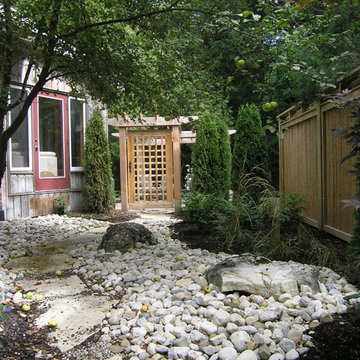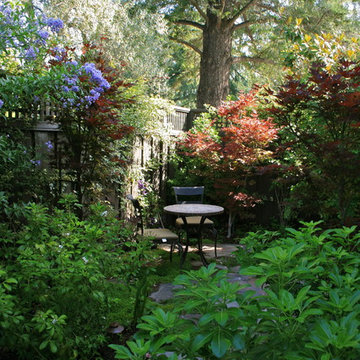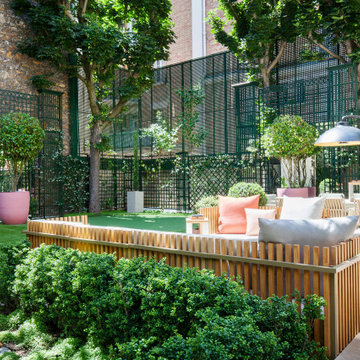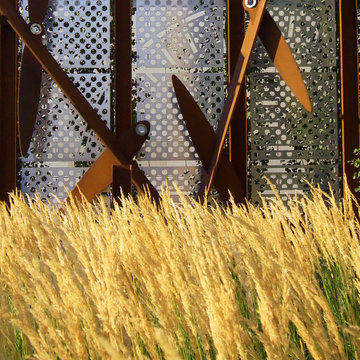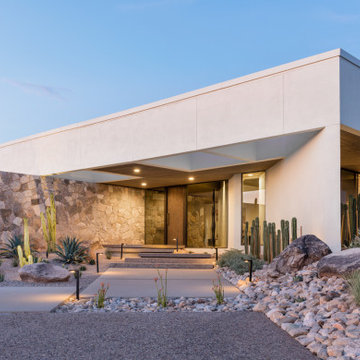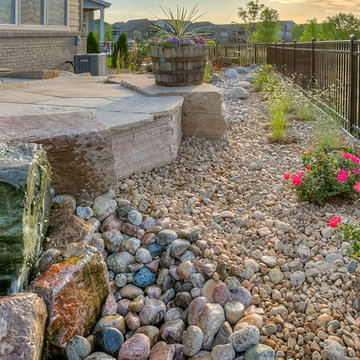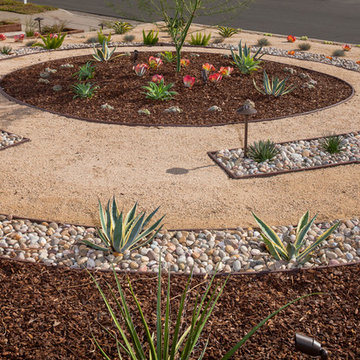3.809 Billeder af have med ørkenhave og privatliv
Sorteret efter:
Budget
Sorter efter:Populær i dag
161 - 180 af 3.809 billeder
Item 1 ud af 3
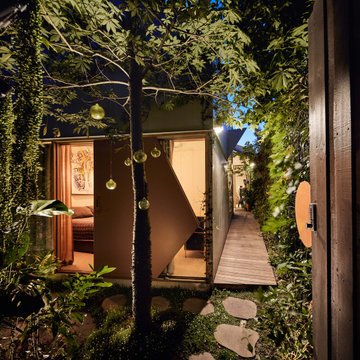
To address the narrow site and limited northern access a lush courtyard is thoughtfully brought to the heart of the house, establishing a sunlit centre around which daily activities can intuitively occur. Hugging the boundaries of the block, there is little presence to the house’s exterior form creating a house that is almost completely experienced from the interior, creating a place of respite & tranquility.

В проекте участка в стиле Кантри плавная линия дорожки зрительно увеличивает пространство участка.
Мощные группы декоративных хвойных деревьев подчеркнуты цветовыми акцентами декоративных кустарников.
Автор проекта: Алена Арсеньева. Реализация проекта и ведение работ - Владимир Чичмарь
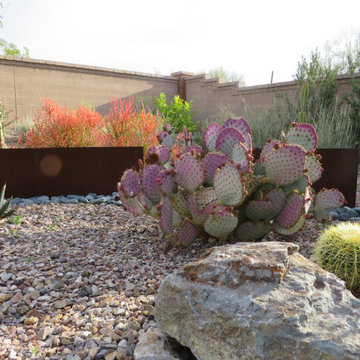
Morning sun lights up the edges of this purple prickly pear cactus and the golden barrel nearby.
Photo by Ginkgo Leaf Studio
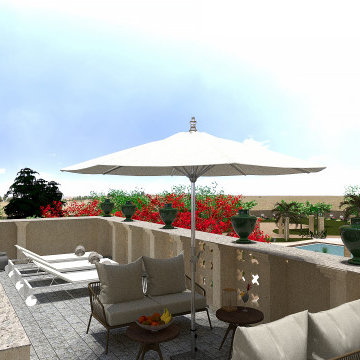
Uno stile inconfondibile e raffinato:
vi presentiamo Villa Anna
Ogni stanza, è sormontata da una diversa volta in pietra. Si alternano volte a stella, a croce, a botte con finestrature bifore che ne esaltano la peculiarità architettonica.
è il luogo ideale per le occasioni speciali ed eventi indimenticabili.
Una location per matrimoni, feste e ricorrenza, capace di rendere unico qualsiasi momento.
Villa Anna si sviluppa su un unico piano per circa 380 m2 con ulteriori 100 m2 di terrazza panoramica utilizzabili.
All'esterno il giardino è di notevoli dimensioni, circa 1,3 ettari, in cui si trova una zona piscina privata con struttura bioclimatica dotata di tutti i comfort per rilassarsi, pranzare e cenare a bordo piscina.
Lo studio Polygona è orgoglio di aver contribuito alla realizzazione dei Rendering di questo meraviglioso posto dove potete godervi dei soggiorni unici.
prenota qui il tuo soggiorno: www.suitesevents.it
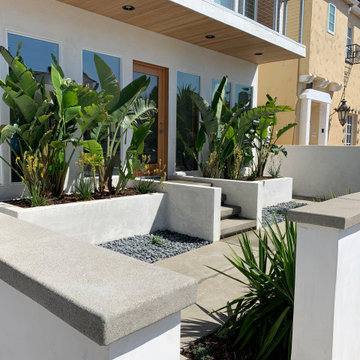
A fresh landscape and patio update to compliment this beautiful modern house.
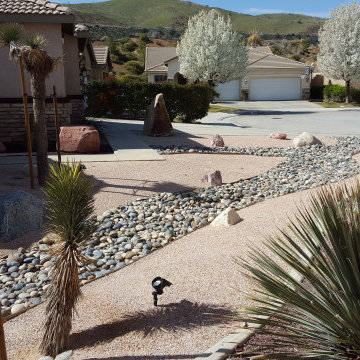
We transform thirsty unnatractive lawns into colorful, interesting presentations of your property.
Even better, the inner beauty of our work is that you will work less, fertilize less, water less, worry less and pay less every month for your beautiful new landscape.
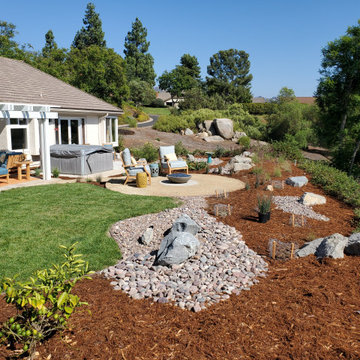
This property was covered with pink rock when our client called us. In an effort to be gentle on the environment, and to save money, the client took our suggestion to work with what they had by incorporating more contrasting rock to bring the property together in a cohesive design. The clients are active birders and wanted to grow their own food including vegetables and fruits. We worked with interior designer, Nikki Klugh, to select gorgeous furniture to compliment the design.
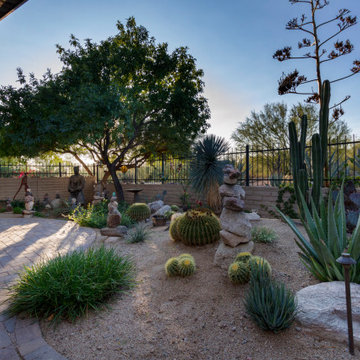
The small back yard became an oasis of desert plants.
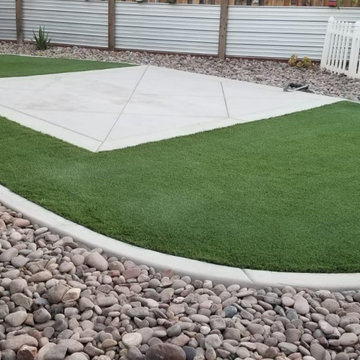
The team helped transform an area once filled with spotty grass to a back yard that will look amazing all year. The project included removing existing pavers and reshaping the end of the paver walkway, artificial turf, concrete slab, concrete borders, river rock, succulents, drip irrigation, and running electrical for an outdoor fridge. The space is now low maintenance and ready for entertaining.
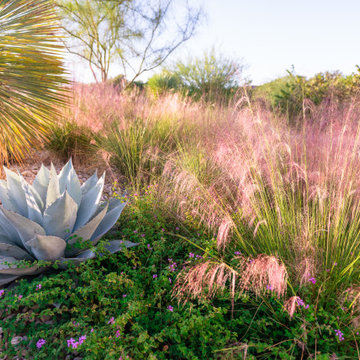
Striking Texas native botanical design with local river rock top dressing.
Photographer: Greg Thomas, http://optphotography.com/
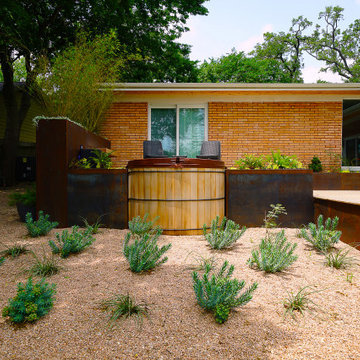
This project combines three main strengths of Smash Design Build: architecture, landscape, and craftsmanship in concise and composed spaces. Lush planting in modern, rusting steel planters surround wooden decks, which feature a Japanese soaking tub.

A grand wooden gate introduces the series of arrival sequences to be taken in along the private drive to the main ranch grounds.
3.809 Billeder af have med ørkenhave og privatliv
9
