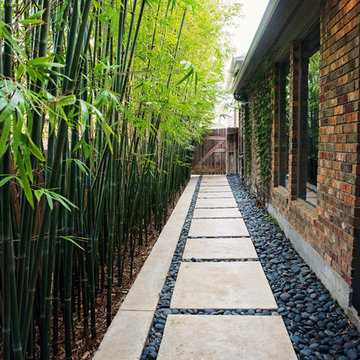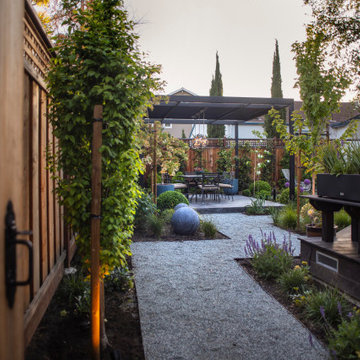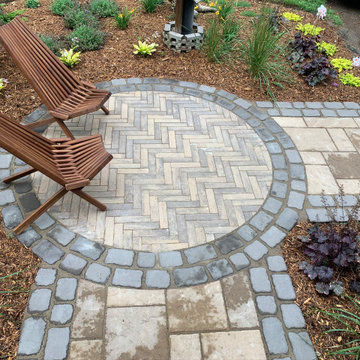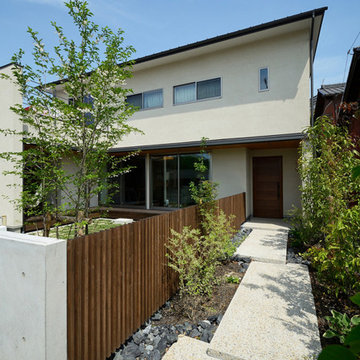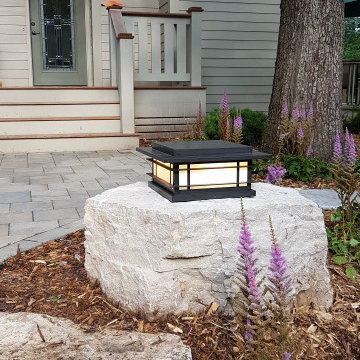5.417 Billeder af have med pejs og gangsti
Sorteret efter:
Budget
Sorter efter:Populær i dag
1 - 20 af 5.417 billeder
Item 1 ud af 3

The inviting fire draws you through the garden. Surrounds Inc.
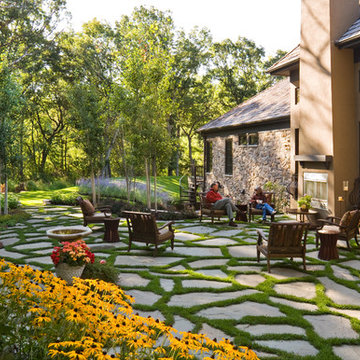
This intimate, interconnected landscape gives these homeowners three spaces that make being outside a joy.
Low stucco walls create a courtyard near the front door that has as unique sense of privacy, making it a great place to pause and view the pond below.
Under the deck the stucco walls wrap around a patio, creating a perfect place for a cool refuge from hot summer days. A custom-made fountain is integrated into the wall, a bed of lush flowers is woven into the bluestone, and a view to the surrounding landscape is framed by the posts of the deck above.
The rear patio is made of large bluestone pieces. Grassy seams between the stone soften the hard surface. Towering evergreens create privacy, drifts of colorful perennials surround the seat walls, and clumps of Aspen trees define the entrance to this enchanting outdoor room.
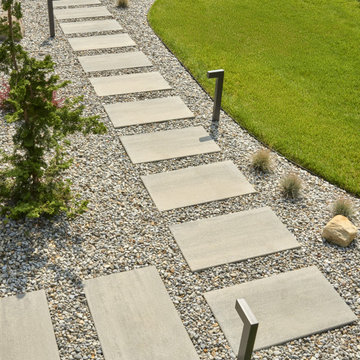
This backyard landscape design is inspired by our Blu Grande Smooth patio slab. Perfect paving slab for modern poolsides and backyard design, Blu Grande Smooth is a large concrete patio stone available in multiple colors. It's smooth texture is sleek to the eye but rougher to the touch which avoids it from getting slippery when wet. The large rectangular shape works as an easy add-on into Blu 60 regular modular patterns but can also work as a stand-alone to create a very linear look. Check out the HD2 Blu Grande Smooth which is all about seamless looks with a tighter/poreless texture and anti-aging technology. Check out our website to shop the look! https://www.techo-bloc.com/shop/slabs/blu-grande-smooth/

The new front walk of Tierra y Fuego terra-cotta with inset Arto ceramic tiles winds through fragrant drifts of Lavender, Cistus 'Little Miss Sunshine', and Arctotis 'Pink Sugar'. A pair of 'Guardsman' Phormium stand sentry at the front porch. Photo © Jude Parkinson-Morgan.
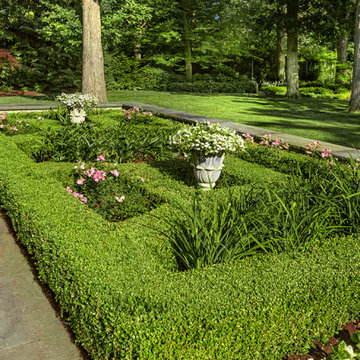
The Knot Garden is defined by Boxwood hedging inlayed with groups of Roses, Peonies, and Daylilies, and accented with large seasonal flower filled urns to emphasize the unique shape. It is maintained by weekly pruning and deadheading, along with perennial care performed by our team.
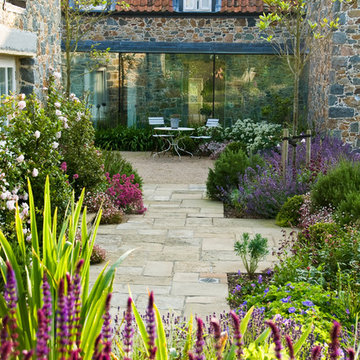
Garden designed by Debbie Roberts MSGD of Acres Wild. Winner of the SGD International Award 2014
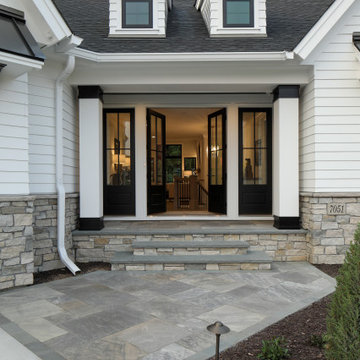
This Minnesota Artisan Tour showcase home features stone in spaces that it will be enjoyed the most. ORIJIN STONE Connemara™ Sandstone is used for the front walkway and stoop, premium ORIJIN Blue Select Bluestone is used for the custom stair treads as well as the custom fire place surround. An expansive ORIJIN Ferris™ Limestone patio is found in the backyard, creating an entertaining space that continues under the deck. Eden Prairie, MN residence.
DESIGN & INSTALL: MN Green Landscaping
BUILDER: Wooddale Builders, Inc.
PHOTOGRAPHY: Landmark Photography
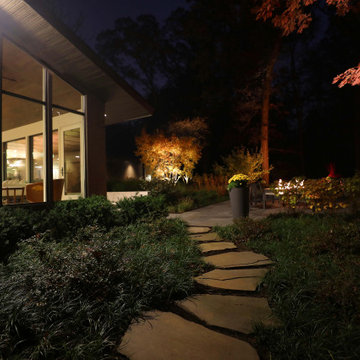
Landscape lighting, designed in conjunction with the house lights, creates atmosphere after daylight fades.
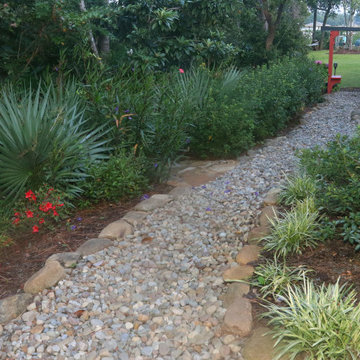
A muddy side yard was transformed by using river rocks to create a pathway outlined in stone. An Asian arbor was added to welcome guests into the backyard.
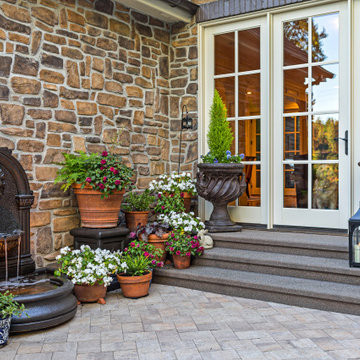
The living room door leads seamlessly to the outdoor space. The dog at the door wants to join the fun!
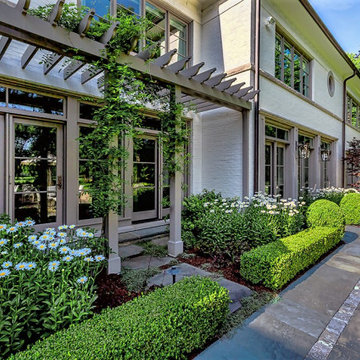
Offering dappled shade through the French doors, a pergola supports Wisteria and Clematis vines that require constant training to maintain their shape and promote healthy new growth.
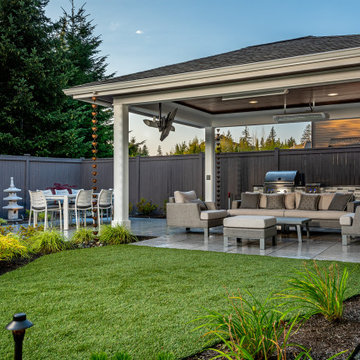
These clients' small yard had severe drainage issues, making it difficult for their large family to spend time outdoors. After discussing it with Alderwood architects, the family decided synthetic lawn was the best, low maintenance grass-alternative option. The outdoor structure is large enough for year-round entertainment but small enough to provide sky-high access for the rest of the yard.
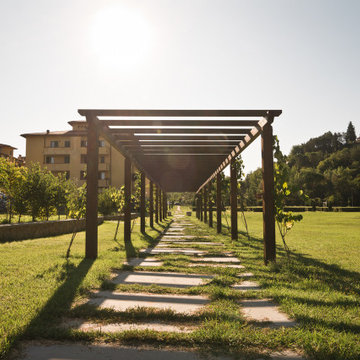
Committente: Arch. Alfredo Merolli RE/MAX Professional Firenze. Ripresa fotografica: impiego obiettivo 24mm su pieno formato; macchina su treppiedi con allineamento ortogonale dell'inquadratura; impiego luce naturale esistente. Post-produzione: aggiustamenti base immagine; fusione manuale di livelli con differente esposizione per produrre un'immagine ad alto intervallo dinamico ma realistica; rimozione elementi di disturbo. Obiettivo commerciale: realizzazione fotografie di complemento ad annunci su siti web agenzia immobiliare; pubblicità su social network; pubblicità a stampa (principalmente volantini e pieghevoli).
5.417 Billeder af have med pejs og gangsti
1


