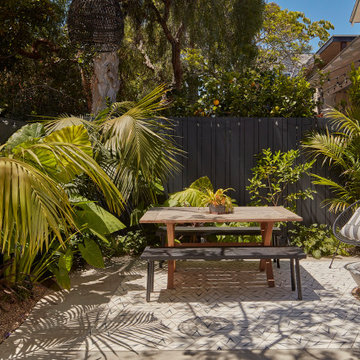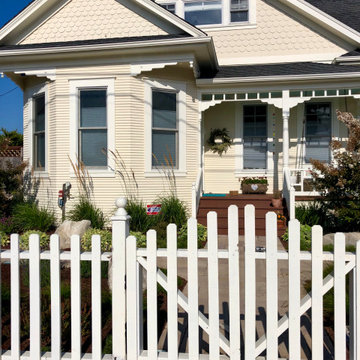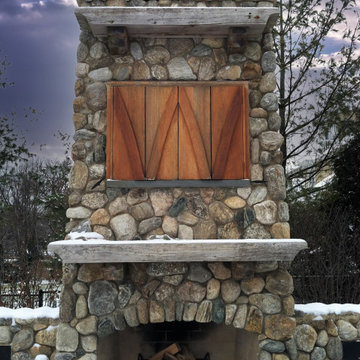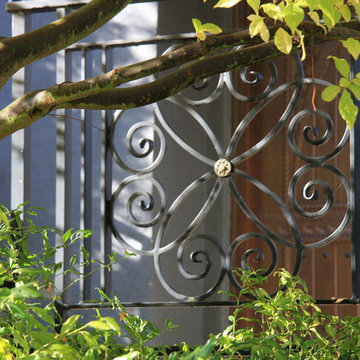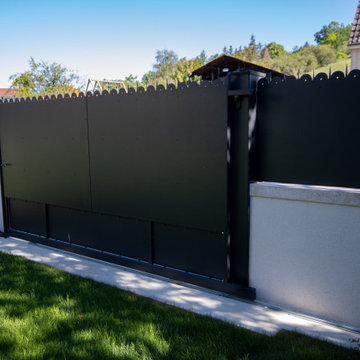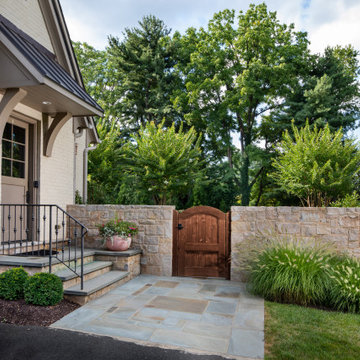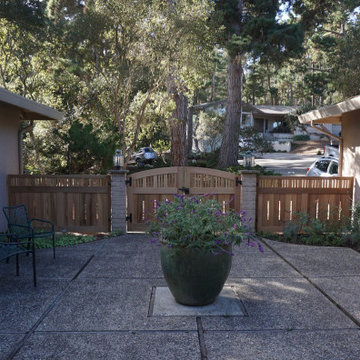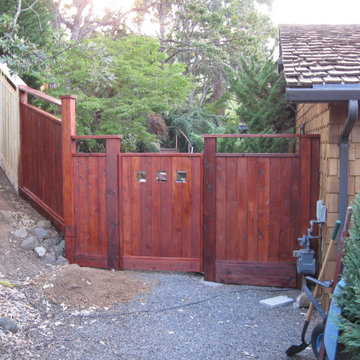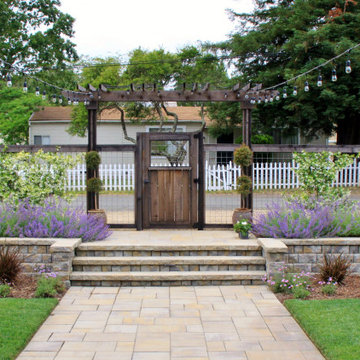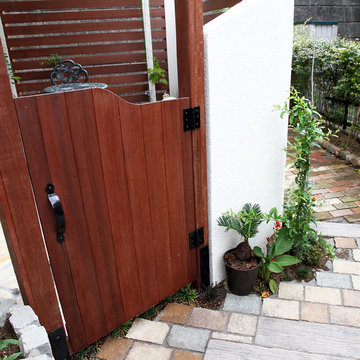1.390 Billeder af have med pejs og Port
Sorteret efter:
Budget
Sorter efter:Populær i dag
201 - 220 af 1.390 billeder
Item 1 ud af 3
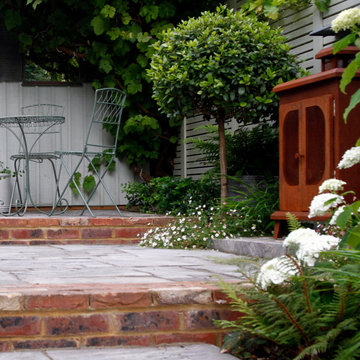
Paying homage to the history of this small cottage in the heart of Kemsing we have implemented a focal point log burner with a salvaged fire surround, old style bricks that fit contextually with the buildings' brick and peg tiles.
We've mixed esaplier Apple, pleached Hornbeam, Hydrangea, Viburnum, Abelia and various perennials appropriate to the setting including Lupin, Salvia, Hollyhock and Erigeron.
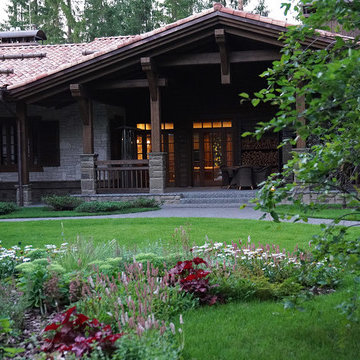
ARCADIA GARDEN LANDSCAPE STUDIO Ландшафтный дизайн, Сад Аркадия, Аркадия Гарден
фото Диана Дубовицкая
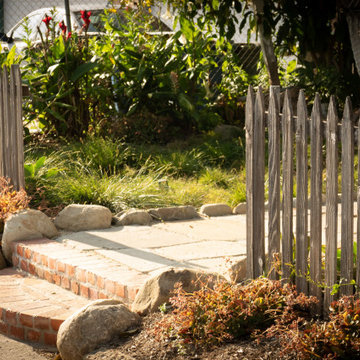
This very social couple were tying the knot and looking to create a space to host their friends and community, while also adding much needed living space to their 900 square foot cottage. The couple had a strong emphasis on growing edible and medicinal plants. With many friends from a community garden project they were involved in and years of learning about permaculture, they wanted to incorporate many of the elements that the permaculture movement advocates for.
We came up with a California native and edible garden that incorporates three composting systems, a gray water system, rain water harvesting, a cob pizza oven, and outdoor kitchen. A majority of the materials incorporated into the hardscape were found on site or salvaged within 20-mile of the property. The garden also had amenities like an outhouse and shower for guests they would put up in the converted garage.
Coming into this project there was and An old clawfoot bathtub on site was used as a worm composting bin, and for no other reason than the cuteness factor, the bath tub composter had to stay. Added to that was a compost tumbler, and last but not least we erected an outhouse with a composting toilet system (The Nature's Head Composting Toilet).
We developed a gray water system incorporating the water that came out of the washing machine and from the outdoor shower to help water bananas, gingers, and canailles. All the down spouts coming off the roof were sent into depressions in the front yard. The depressions were planted with carex grass, which can withstand, and even thrive on, submersion in water that rain events bring to the swaled-out area. Aesthetically, carex reads as a lawn space in keeping with the cottage feeling of the home.
As with any full-fledged permaculture garden, an element of natural building needed to be incorporated. So, the heart and hearth of the garden is a cob pizza oven going into an outdoor kitchen with a built-in bench. Cob is a natural building technique that involves sculpting a mixture of sand, soil, and straw around an internal structure. In this case, the internal structure is comprised of an old built-in brick incinerator, and rubble collected on site.
Besides using the collected rubble as a base for the cob structure, other salvaged elements comprise major features of the project: the front fence was reconstructed from the preexisting fence; a majority of the stone edging was created by stones found while clearing the landscape in preparation for construction; the arbor was constructed from old wash line poles found on site; broken bricks pulled from another project were mixed with concrete and cast into vegetable beds, creating durable insulated planters while reducing the amount of concrete used ( and they also just have a unique effect); pathways and patio areas were laid using concrete broken out of the driveway and previous pathways. (When a little more broken concrete was needed, we busted out an old pad at another project a few blocks away.)
Far from a perfectly polished garden, this landscape now serves as a lush and inviting space for my clients, their friends and family to gather and enjoy each other’s company. Days after construction was finished the couple hosted their wedding reception in the garden—everyone danced, drank and celebrated, christening the garden and the union!
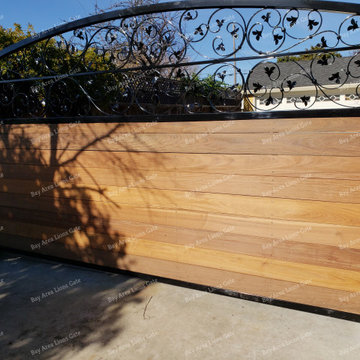
Installation of a new custom driveway gate, wrought iron fence, and automatic gate opener.
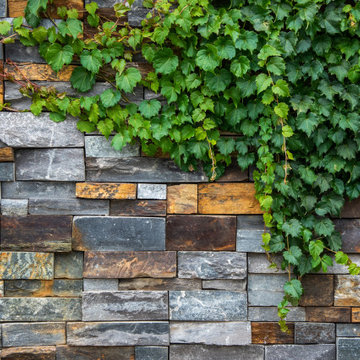
Fronting the street is an iconic Bluestone capped, warm stacked ‘Grampians’ Limestone wall constructed to the City of Glen Eira’s approved height with a decadent deciduous Boston Ivy gently climbing up the façade.
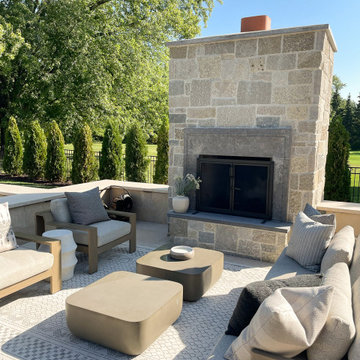
This Edina, MN project started when the client’s contacted me about their desire to create a family friendly entertaining space as well as a great place to entertain friends. The site amenities that were incorporated into the landscape design-build include a swimming pool, hot tub, outdoor dining space with grill/kitchen/bar combo, a mortared stone wood burning fireplace, and a pool house.
The house was built in 2015 and the rear yard was left essentially as a clean slate. Existing construction consisted of a covered screen porch with screens opening out to another covered space. Both were built with the floor constructed of composite decking (low lying deck, one step off to grade). The deck also wrapped over to doorways out of the kitchenette & dining room. This open amount of deck space allowed us to reconsider the furnishings for dining and how we could incorporate the bar and outdoor kitchen. We incorporated a self-contained spa within the deck to keep it closer to the house for winter use. It is surrounded by a raised masonry seating wall for “hiding” the spa and comfort for access. The deck was dis-assembled as needed to accommodate the masonry for the spa surround, bar, outdoor kitchen & re-built for a finished look as it attached back to the masonry.
The layout of the 20’x48’ swimming pool was determined in order to accommodate the custom pool house & rear/side yard setbacks. The client wanted to create ample space for chaise loungers & umbrellas as well as a nice seating space for the custom wood burning fireplace. Raised masonry walls are used to define these areas and give a sense of space. The pool house is constructed in line with the swimming pool on the deep/far end.
The swimming pool was installed with a concrete subdeck to allow for a custom stone coping on the pool edge. The patio material and coping are made out of 24”x36” Ardeo Limestone. 12”x24” Ardeo Limestone is used as veneer for the masonry items. The fireplace is a main focal point, so we decided to use a different veneer than the other masonry areas so it could stand out a bit more.
The clients have been enjoying all of the new additions to their dreamy coastal backyard. All of the elements flow together nicely and entertaining family and friends couldn’t be easier in this beautifully remodeled space.
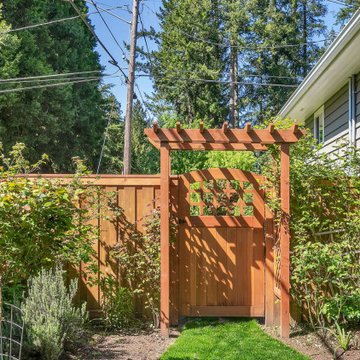
Hemlock St. Midcentury Day Light Ranch
This 1961 Ranch was quite a change, and the goal was to restore this home to a classic modem design. We started with the basement we replaced and moved the gas furnace and ac unit to the site of the house. Since the basement was unfinished, we designed an open floor plan with a full bathroom, two bedrooms, and an entertainment room.
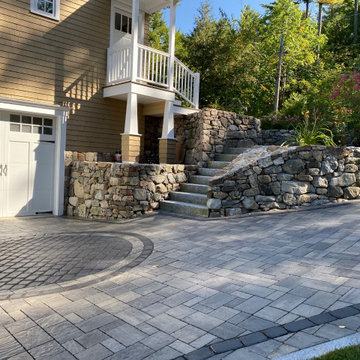
Lake home has field stone retaining walls, stone stairs, beautiful plantings, night lighting, a hot tub and so much more!
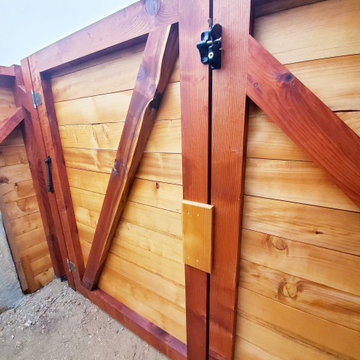
New side gate built with urban wood! These woods are from trees locally salvaged and repurposed into lumber. The fence boards here are deodar cedar, while the frame and posts are California redwood. Stainless steel ball bearing hinges, plus a very cool custom latch entry.
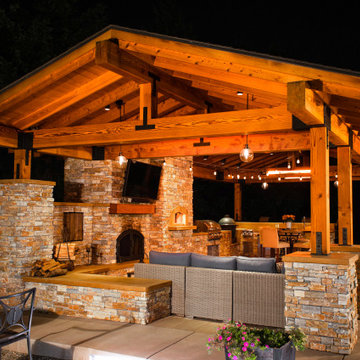
Epic Outdoor KitchenThis is one of our most favorite residential projects! There's not much the client didn't think of when designing this incredible outdoor kitchen, just looking at that brick oven pizza has our mouths watering! Complete with cozy vibes, this outdoor space was craftily mastered with: excavation, grading, drainage, gas line, electrical, low voltage lighting, electric heaters, ceiling fan, concrete footings, concrete flatwork, concrete countertops, stucco, sink, faucet, plumbing, pergola, custom metal brackets, stone veneer, fireplace, pizza oven, porcelain plank pavers, cabinets, gas bbq grill, green egg, gas stovetop, bar, chimney, and a television
1.390 Billeder af have med pejs og Port
11
