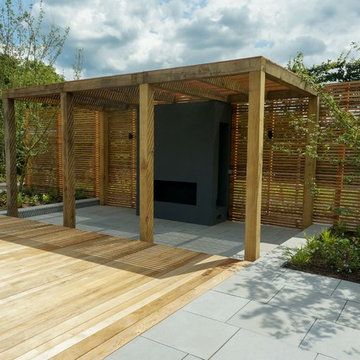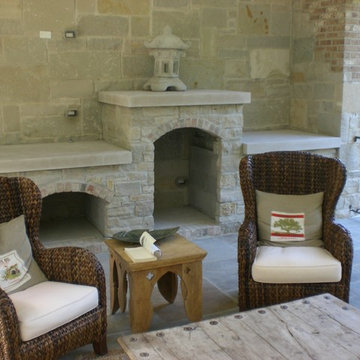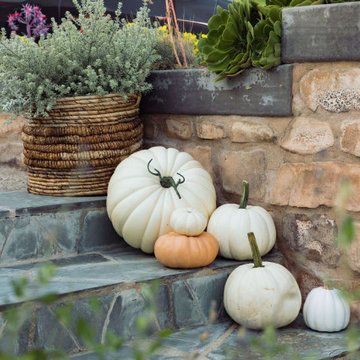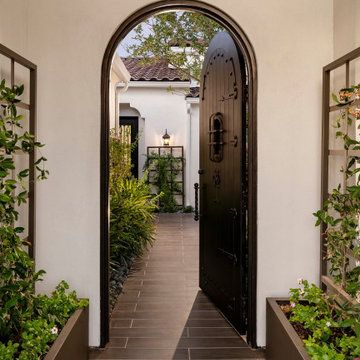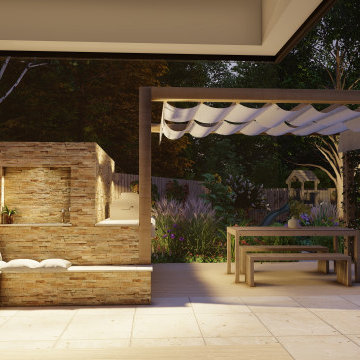360 Billeder af have med pejs
Sorteret efter:
Budget
Sorter efter:Populær i dag
121 - 140 af 360 billeder
Item 1 ud af 3
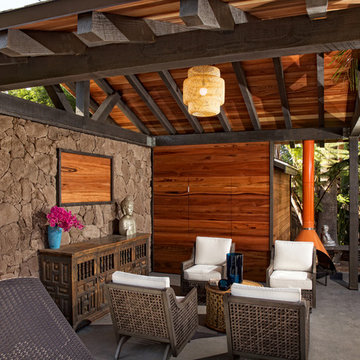
Contemporary, timber framed cabana with "Tigerwood" planking. The Tigerwood was used on the underside of the roof and as siding on the storage room. The back wall is faux lava rock with a space for flat screen monitor. The storage room door has "push to open" hidden hardware and stainless steel hinges. The siding was installed to be seamless through the door.
Resolusean Photography
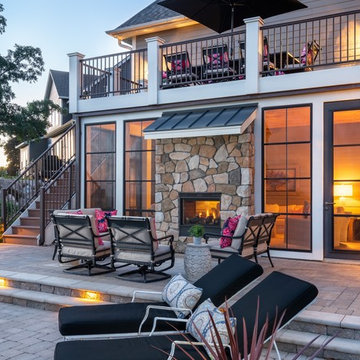
The upper patio is the “living room” in front of the fireplace. The lower patio is used for sunbathing or dining. Foot lights built into the patio steps illuminate the space without creating visual clutter.
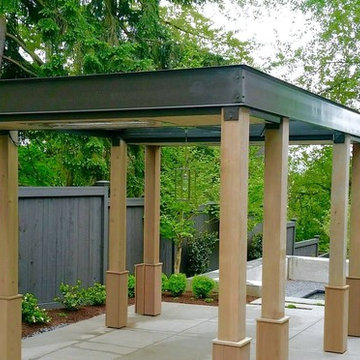
Landscape by Kim Rooney
Fire, Water, Wood, & Rock - A Northwest modern garden for family and friends
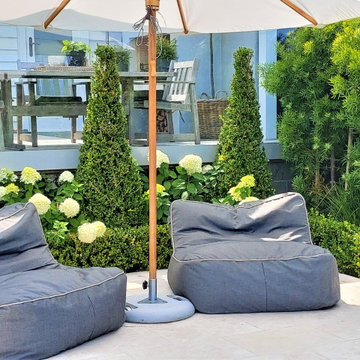
Poolside relaxing. An inviting area with travertine marble tiles and beautiful specimen planting sourced and supplied by Seed Landscapes
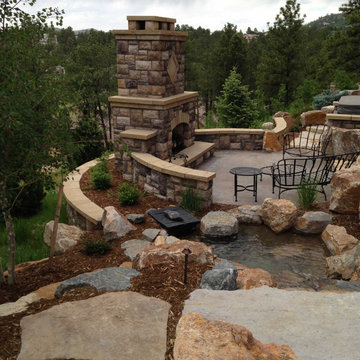
Waterfall With Pond, Xeriscaped Planting Beds, And An Outdoor Fireplace Make This Landscape Design Unique and Beautiful
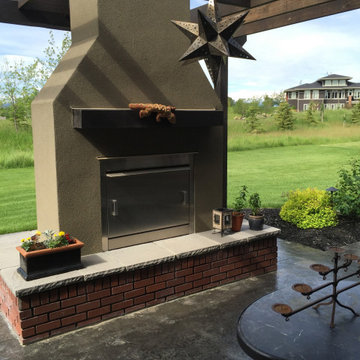
We poured stamped concrete for all patios as well as the driveway and side courtyard of this project. We set pilings 6' deep prior to pouring so we could build this outdoor gas fireplace and clad it to match the house with stucco and brick. Notice the decorative pergola above to visually tie in the fireplace to the upper deck.
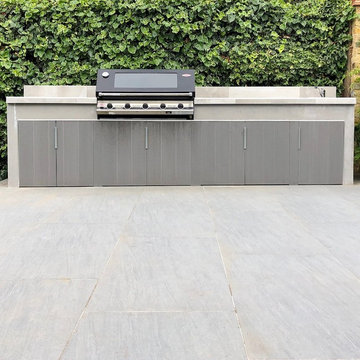
The rear of this Beckenham house was extensively remodelled to create a stunning new kitchen with a balcony overlooking the garden, and with a basement room that doubles up as a spa and play area. The basement was built with bi-folding glass doors that open all the way across the large room, and which meant that the space flowed beautifully outside into a lower level terrace. This was designated as the main relaxing space and our design incorporates a sunken hot tub and a fire place, with outdoor lighting and speakers. The palette of greys reflected the colours selected for the house interior. For the upper terrace level we designed an outdoor kitchen incorporating a built-in bbq and sink, with space for a large dining table and sun loungers.
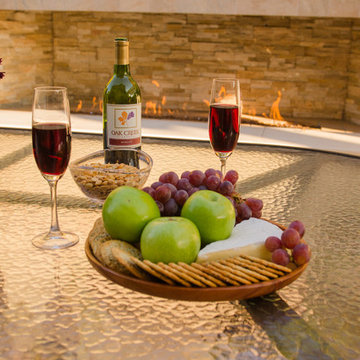
The outdoor fireplace is a background to entertaining Photos by Tom Minczeski/photoman.com
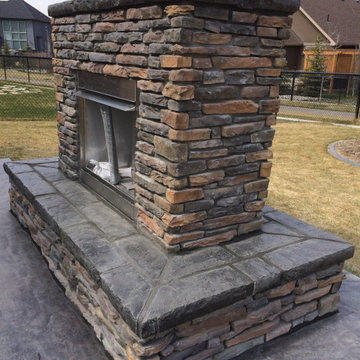
Our client wanted an outdoor fireplace and cedar privacy screen that would match their existing house using the same stonework for continuity. We used a 36" stainless steel fire box and framed up the fireplace based on their vision. They wanted a full hearth for warm and cozy sitting and making Jiffy Pop and roasting marshmallows!! We made a matching privacy screen to add to the ambiance and poured a stamped concrete patio along with the rest of the landscaping. Voila!!
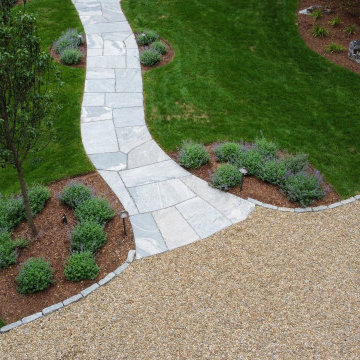
Moonlight Cottage on Lake Winnipesaukee, NH. The work was done by Stephens Landscaping Professionals through our Authorized Dealer, New Hampshire Thinstone (Ossipee, NH). The highlight of the project is the Liberty Hill Granite flagstone and steps.
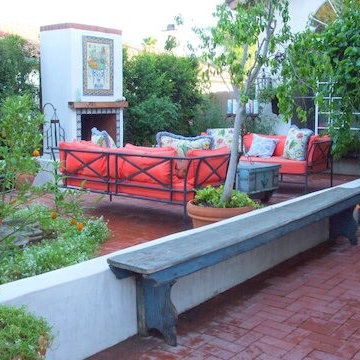
Front courtyard design of Spanish home with herringbone pattern bricks in sand, antique French blue wood bench, custom iron day bed sofas, custom wood burning fireplace with gorgeous hand painted tile mural from Mexico, salvaged wood for the mantel, Spanish fountain and several custom iron light fixtures and candle holders.
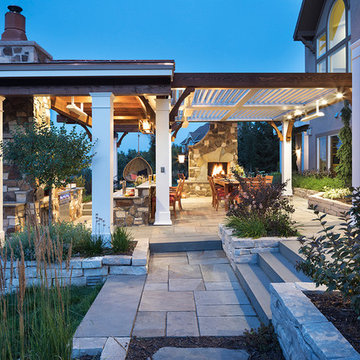
Mom’s Design Build, Shakopee, Minnesota, 2019 NARI Regional CotY Award Winner, Residential Landscape Design/Outdoor Living $60,000 and Over
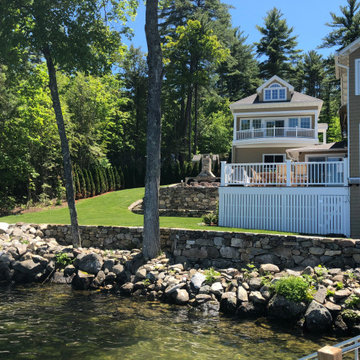
Lake home has field stone retaining walls, stone stairs, beautiful plantings, night lighting, a hot tub and so much more!
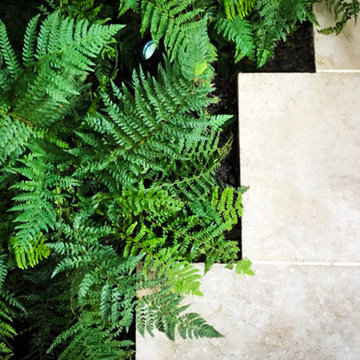
Evergreen ferns soften the edges of this contemporary space
Construction: Azara Landscapes
Design: Sheila Jack Landscapes
Photography: Lisa Linder
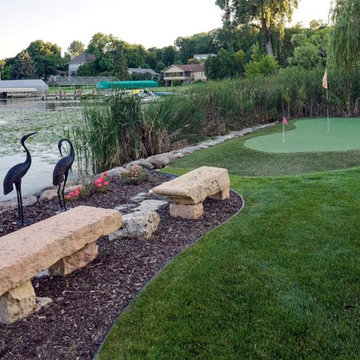
Whether you find your happy place by taking in the placid water or sinking a few putts – this private retreat is the perfect place to find your center.
Mr. Homeowner brought these statues back from a trip to Florida and, believe it or not, there is an actual heron that flies in to stand between the two statues. As they say, birds of a feather.
Photography by John Wiese
360 Billeder af have med pejs
7
