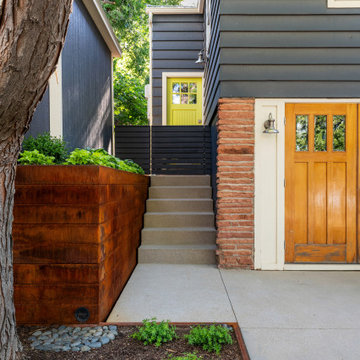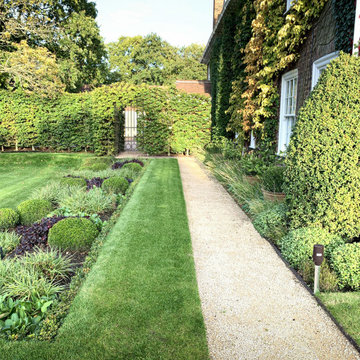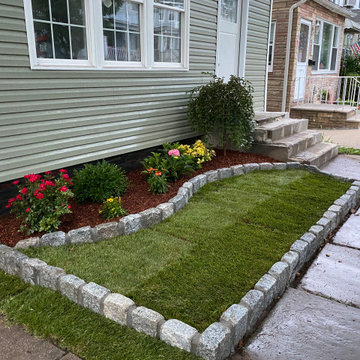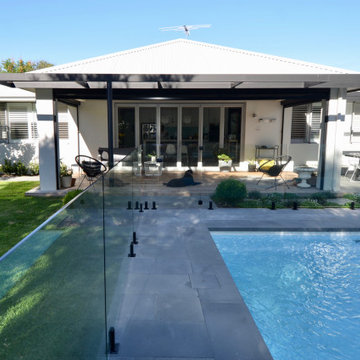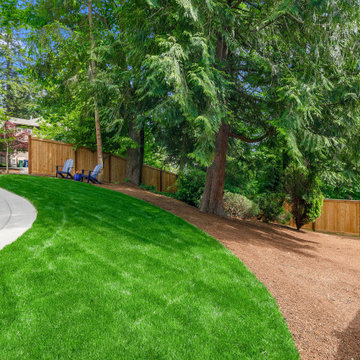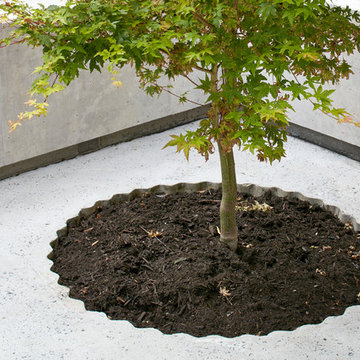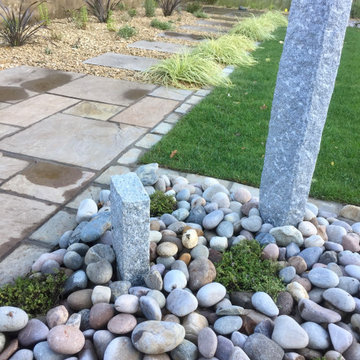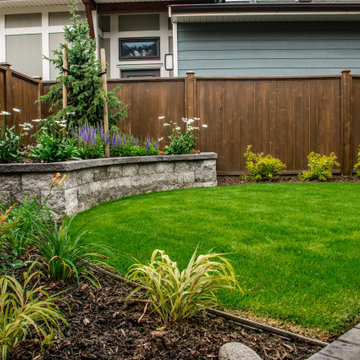280 Billeder af have med plænekant
Sorteret efter:
Budget
Sorter efter:Populær i dag
61 - 80 af 280 billeder
Item 1 ud af 3
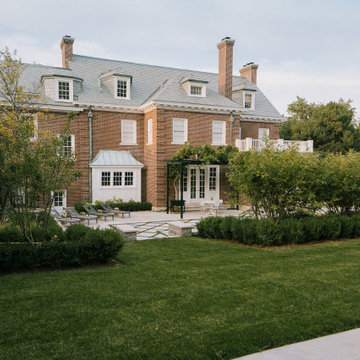
The goal was to build an oasis for the homeowners’ young children that could be enjoyed for generations while preserving the architectural integrity and historical features of their home. We designed and built the front landscaping at the home, and did the building at the back of the home. The pool and pool cabana were already existing on site. We added multiple retaining walls, a pergola, a patio, staircases and landings, walkways, privacy walls and privacy plantings, and significant gardens to this project. We re-used existing brick from the site, as well as the existing water feature.
The water feature, driveway walls, and front pillars were all made of Reclaimed Brick. Indiana Limestone was used for the water feature cap, wall copings, front walkway, and front stepping stones. The profile of the coping stone was custom-made for this project to mimic the molding details on the exterior of the home. All backyard retaining walls were made of Ebel Riada Natural Walling Stone, and Owen Sound Brown Flagstone was used for all backyard walkways, patios, and stepping stones. The joints in the flagstone pool patio were filled with artificial turf. We built a new pergola, which we installed below the Wisteria before removing the existing pergola. Lifting the plant and structure opened up the back-patio doors of the home, transforming the view inside and out.
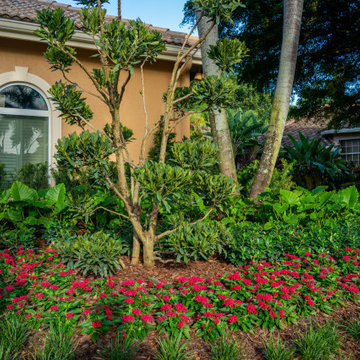
Florida Landscaping design done to renovate dated landscaping . Upgraded landscaping lighting with traditional bronze fixtures. Our landscape was created by combining various plants with different textures.
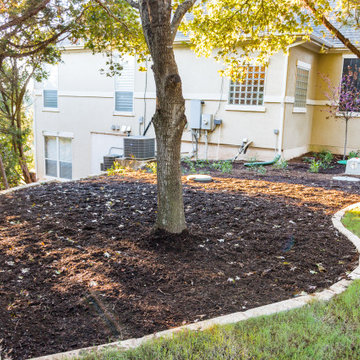
These homeowners came to us wanting to update their property with new plantings at the street, which matched the existing landscaping of the neighborhood, as well as update the various beds around their foundation. The existing beds throughout the property became overgrown and needed a bit of breathing room to allow space for the new plants to fill in. The old vegetation was ripped out and replaced with both native, and adapted plants.
The wooded area in the backyard was rid of debris, and a drainage system was added using the rocks that were in their previous landscape design. Not only were the materials able to be recycled, they are now used to help prevent continued erosion of the hillside by taking the water from the sloped driveway and giving it a path toward the woods. Limestone was the chosen replacement because it is cohesive with the neighbor’s landscaping and the pre-existing stairs in the backyard. Blocks of limestone were used to line the new beds and build a new fire pit to accessorize the beautiful view!
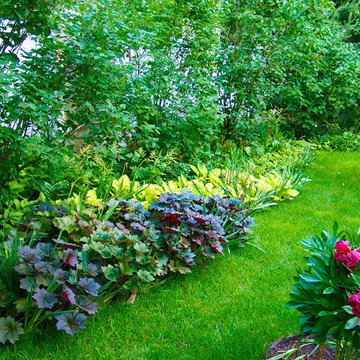
Автор проекта: Алена Арсеньева. Реализация проекта и ведение работ - Владимир Чичмарь.
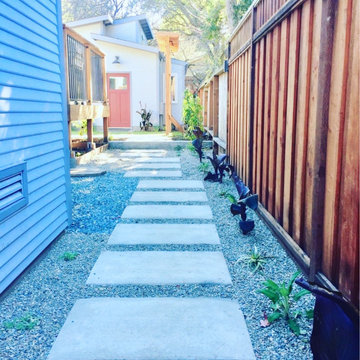
This Berkeley property had overgrown vines, concaving fences, rotted deck, dead lawn, broken concrete, and poor drainage. After removing about 30 yards of soil from this lot, we were able to begin leveling and sculpting the landscape. We installed new concrete pathways, synthetic lawn, custom swing and arbor, Thermory wood decking with metal railings, paver patio with masonry stone wall seating, and stone mosaic water feature with stainless steel wire to match. Many elements tied together nicely in this modern Berkeley backyard.
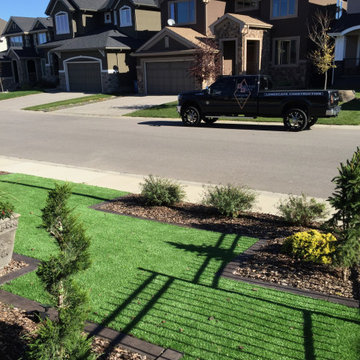
We designed & built this project for our wonderful clients who wanted maintenance free and contemporary to match their Mediterranean styled home. We created large concrete sitting areas as well as full width stamped concrete steps with poured edge window wells down the side yard with a perfectly matched color to compliment the home. That was not easy!!! Synthetic lawn throughout and concrete edging make this a perfect sanctuary!!
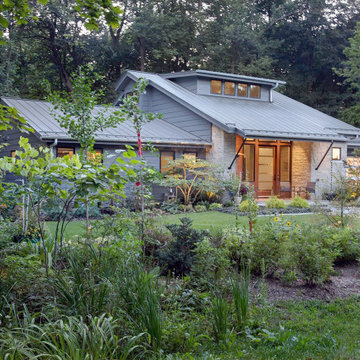
Wandsnider Landscape, Menomonee Falls, Wisconsin, 2022 Regional CotY Award Winner, Residential Landscape Design/Outdoor Living $100,000 to $250,000
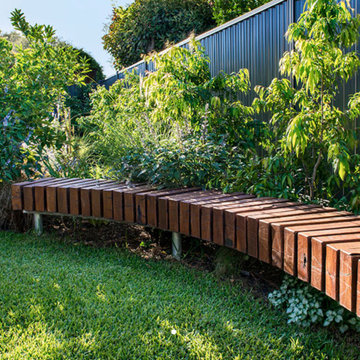
The perfect space fro adults and kids alike, large deck for entertaining, whilst watching the kids play on the trampoline, or frolic on the lawn!
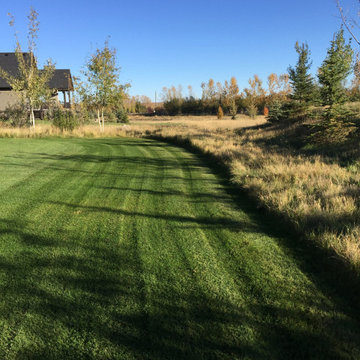
Some additional pictures showing the completed project the following season as plantings begin to take hold and really grow. Also, our client added an additional pergola over the bbq area and some patio lights to dress up the area and make it easier to see at night while grilling.
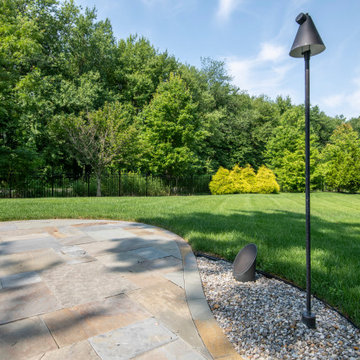
Bollard speakers belong everywhere throughout the yard for consistent and smooth sound, no matter where you are.
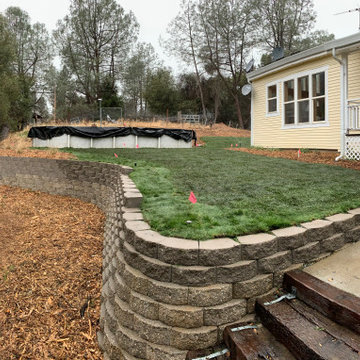
These brave customers had recently moved into a home that had been neglected for many years. In order to give them the 4,500 sq. ft. lawn they wanted, we first had to install a 2500 gallon water storage tank, an automatic irrigation system, a 200' retaining wall, and then we planted 2100 sq. ft. of meadow grass sod & 2400 sq. ft. of traditional turf grass.
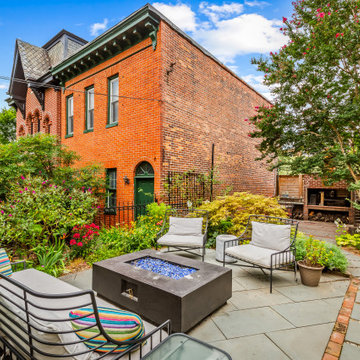
The central patio was designed for entertaining. The pathway to the right brings visitors to an installed water feature, then to the rear dining area of the yard.
The garden was planted with an array of perennials, herbs, and drought tolerant plants to accompany the existing trees and plants.
280 Billeder af have med plænekant
4
