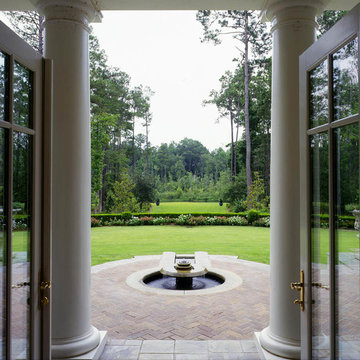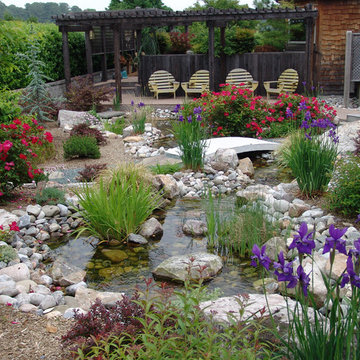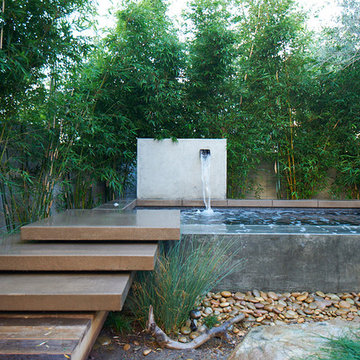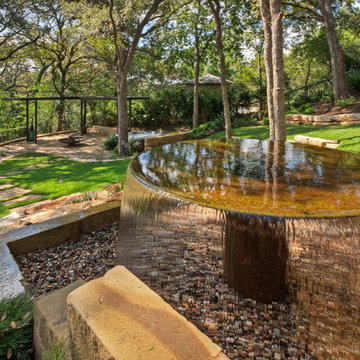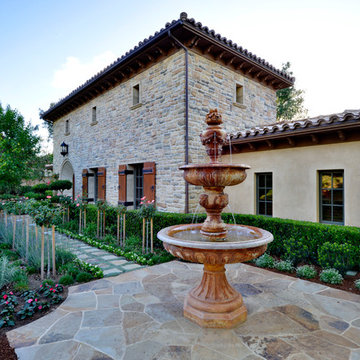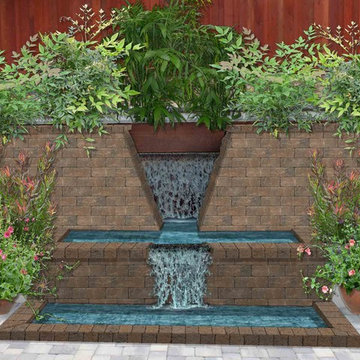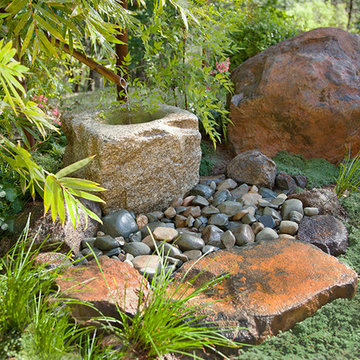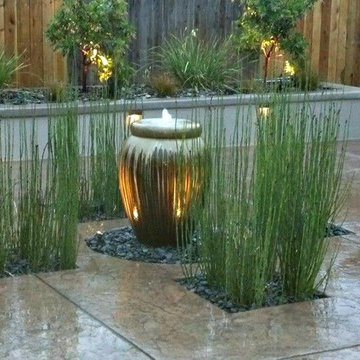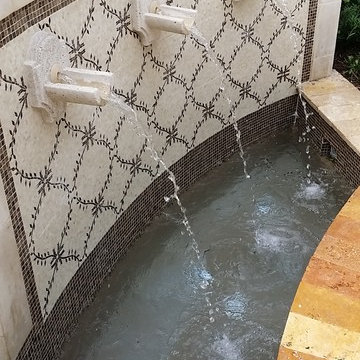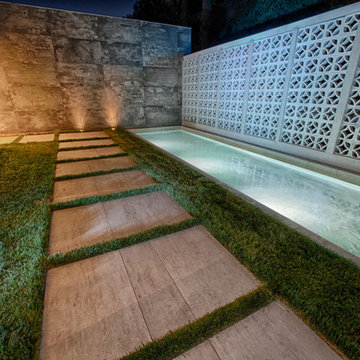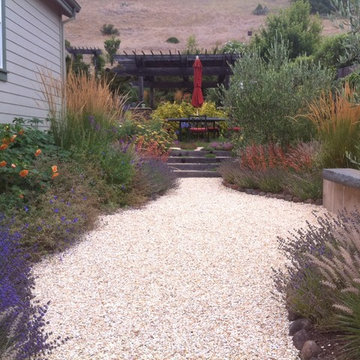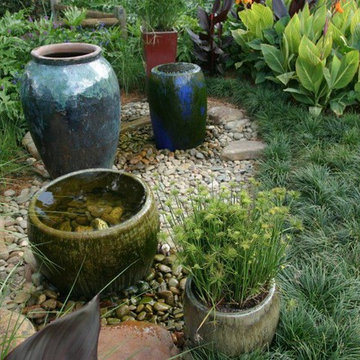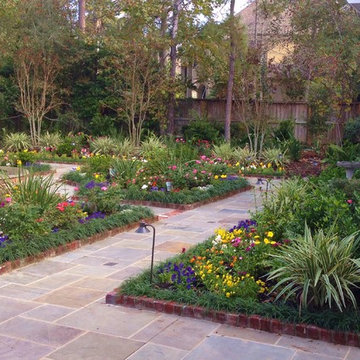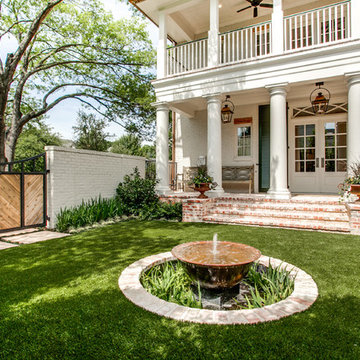1.671 Billeder af have med springvand om foråret
Sorteret efter:
Budget
Sorter efter:Populær i dag
41 - 60 af 1.671 billeder
Item 1 ud af 3
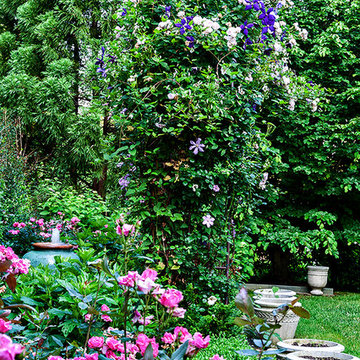
A complete and eclectic rear garden renovation with a creative blend of formal and natural elements. Formal lawn panel and rose garden, craftsman style wood deck and trellis, homages to Goldsworthy and Stonehenge with large boulders and a large stone cairn, several water features, a Japanese Torii gate, rock walls and steps, vegetables and herbs in containers and a new parking area paved with permeable pavers that feed an underground storage area that in turns irrigates the garden. All this blends into a diverse but cohesive garden.
Designed by Charles W Bowers, Built by Garden Gate Landscaping, Inc. © Garden Gate Landscaping, Inc./Charles W. Bowers
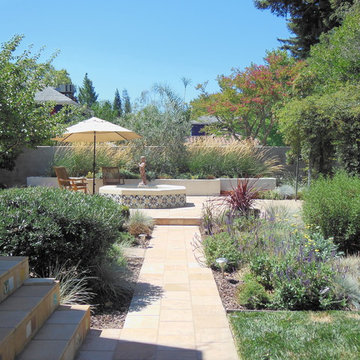
Natural stone stairs, pathway and patio. Stairs are inset with the homes' original (circa 1920) tiles. The fountain is also original to the house. Water-saving Mediterranean plants grow in surrounding raised beds and planting beds.
Wildflower Landscape Design-Liz Ryan
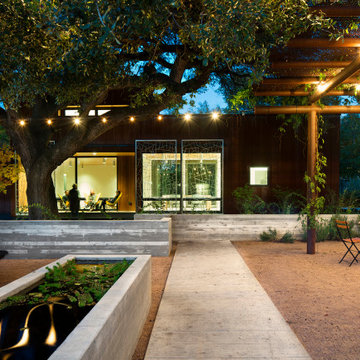
The Court / Corten Garden is shared as a neighborhood gathering space, and provides a setting for a variety of intimate social events. The two domains of the garden are made distinct by a low wall, which is backed by plantings that will continue to grow and provide a visual separation between the two spaces.
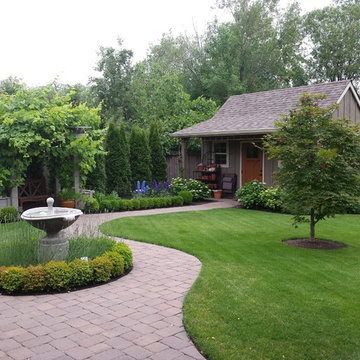
Flowing lines draw the eye to the fountain and remodeled shed in the backyard. Photo by Amy Whitworth; Design by Plan-it Earth Design; Installation by Homeowner
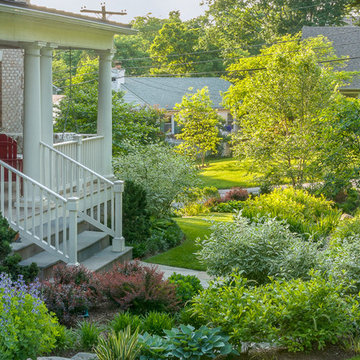
We first met our clients when a home renovation project was almost complete. The front of the house had undergone a dramatic facelift with the addition of an extension of the façade and a deep covered porch, and the landscape needed major help. A range of disparate issues faced us: post-construction soil on the site, an existing bed of massive boulders near the new entrance walk, and a badly-eroded culvert area on the side of the property on County land. Existing plantings were badly damaged or overgrown. The most serious issue, though, was a massive drainage problem due to the site’s topography; in heavy rainstorms a river literally tumbled downhill past the front of the house, cutting a trench on either side of the walkway.
We turned the site’s challenges into its solutions to give the owners the beautiful garden they wanted. Using the line of the existing swale, we created a dry streambed to direct rainwater towards the existing culvert, which we also filled with river jacks and boulders. The streambed area is planted with plants that can withstand periodic flooding as well as occasional drought, and that provide seasonal color. At the end, we had transformed the owners’ front yard experience into the garden of their dreams.
©Melissa Clark Photography. All rights reserved.
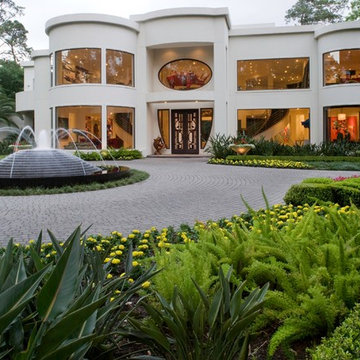
A Memorial-area art collector residing in a chic modern home wanted his house to be more visible from the street. His yard was full of trees, and he asked us to consider removing them and developing a more modern landscape design that would fully complement the exterior of his home. He was a personal friend of ours as well, and he understood that our policy is to preserve as many trees as possible whenever we undertake a project. However, we decided to make an exception in his case for two reasons. For one thing, he was a very close friend to many people in our company. Secondly, large trees simply would not work with a landscape reflective of the modern architecture that his house featured.
The house had been built as story structure that was formed around a blend of unique curves and angles very reminiscent of the geometric patterns common in modern sculpture and art. The windows had been built deliberately large, so that visitors driving up to the house could have a lighted glimpse into the interior, where many sculptures and works of modern art were showcased. The entire residence, in fact, was meant to showcase the eclectic diversity of his artistic tastes, and provide a glimpse at the elegant contents within the home.
He asked us to create more modern look to the landscape that would complement the residence with patterns in vegetation, ornamentation, and a new lighted water fountain that would act like a mirror-image of the home. He also wanted us to sculpt the features we created in such a way as to center the eye of the viewer and draw it up and over the landscape to focus on the house itself.
The challenge was to develop a truly sophisticated modern landscaping design that would compliment, but in no way overpower the façade of the home. In order to do this, we had to focus very carefully on the geometric appearance of the planting areas first. Since the vegetation would be surrounding a very large, circular stone drive, we took advantage of the contours and created a sense of flowing perspective. We were then very careful to plant vegetation that could be maintained at a very low growth height. This was to prevent vegetation from behaving like the previous trees which had blocked the view of the house. Small hedges, ferns, and flowers were planted in winding rows that followed the course of the circular stone driveway that surrounded the fountain.
We then centered this new modern landscape plan with a very sophisticated contemporary fountain. We chose a circular shape for the fountain both to center the eye and to work as a compliment to the curved elements in the home’s exterior design. We selected black granite as the building material, partly because granite speaks to the monumental, and partly because it is a very common material for modern architecture and outdoor contemporary sculpture. We placed the fountain in the very center of the driveway as well, which had the effect of making the entire landscape appear to converge toward the middle of the home’s façade. To add a sense of eclectic refinement to the fountain, we then polished the granite so that anyone driving or walking up to the fountain would see a reflection of the home in the base. To maintain consistency of the circular shape, we radius cut all of the coping around the fountain was all radius cut from polished limestone. The lighter color of the limestone created an archetypal contrast of light and darkness, further contributing to the modern theme of the landscape design, and providing a surface for illumination so the fountain would remain an established keynote on the landscape during the night.
1.671 Billeder af have med springvand om foråret
3
