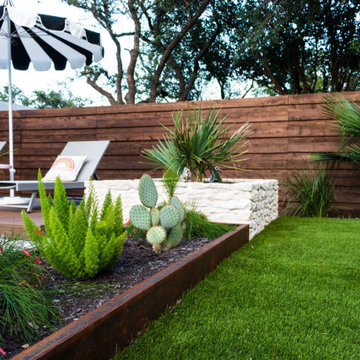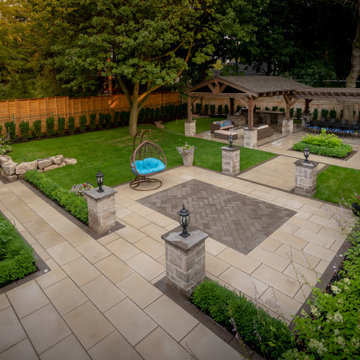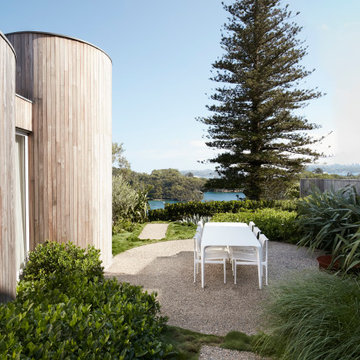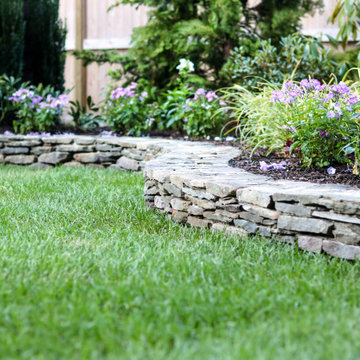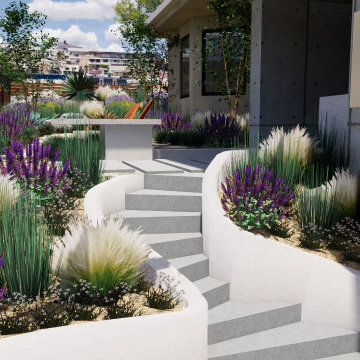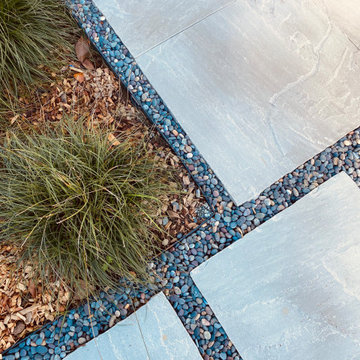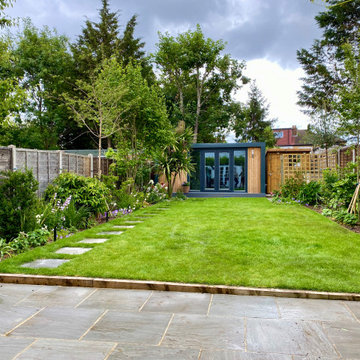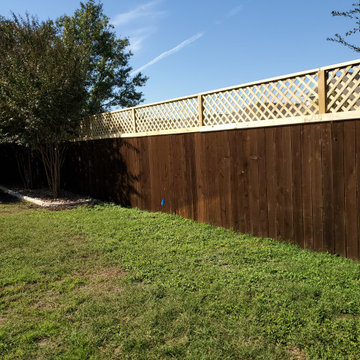8.004 Billeder af have med træ
Sorteret efter:
Budget
Sorter efter:Populær i dag
81 - 100 af 8.004 billeder
Item 1 ud af 3
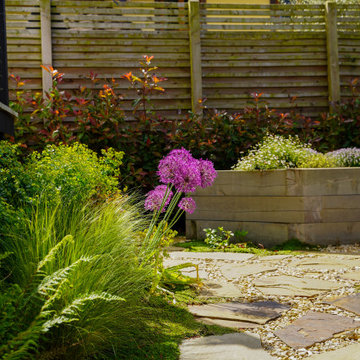
There was an existing raised pine deck that desperately needed replacing. A small lawn and a small patio with a pergola. The client didn’t like anything about the space and commissioned us for a complete redesign.
They wanted their new garden to be filled with colourful plants, raised herb beds and a new deck terrace.
Since completion in 2020 we have revisited this project to check up on the garden and this is what it looks like now.
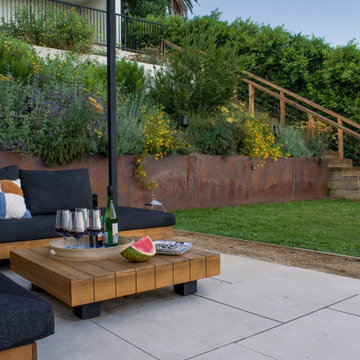
We started by levelling the top area into two terraced lawns of low water Kurapia and more than doubling the space on the lower level with retaining walls. We built a striking new pergola with a graphic steel-patterned roof to make a covered seating area. Along with creating shade, the roof casts a movie reel of shade patterns throughout the day. Now there is ample space to kick back and relax, watching the sun spread its glow on the surrounding hillside as it makes its slow journey down the horizon towards sunset. An aerodynamic fan keeps the air pleasantly cool and refreshing. At night the backyard comes alive with an ethereal lighting scheme illuminating the space and making it a place you can enjoy well into the night. It’s the perfect place to end the day.
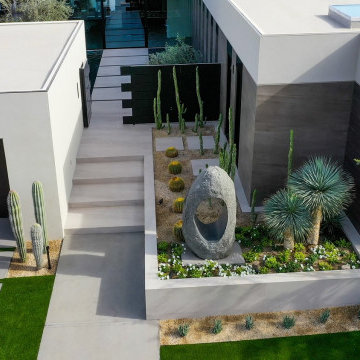
Bighorn Palm Desert luxury home with modern design. Photo by William MacCollum.

New landscape remodel, include concrete, lighting, outdoor living space and drought resistant planting.
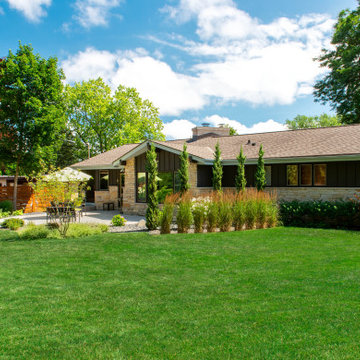
Overall view of the completely transformed backyard for this mid century ranch in Bayside, Wisconsin.
Renn Kuhnen Photography
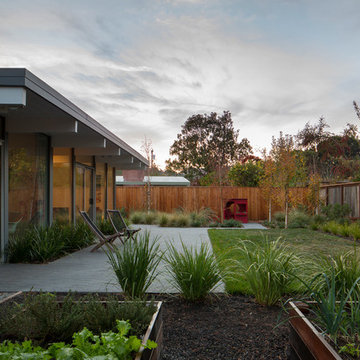
Eichler in Marinwood - At the larger scale of the property existed a desire to soften and deepen the engagement between the house and the street frontage. As such, the landscaping palette consists of textures chosen for subtlety and granularity. Spaces are layered by way of planting, diaphanous fencing and lighting. The interior engages the front of the house by the insertion of a floor to ceiling glazing at the dining room.
Jog-in path from street to house maintains a sense of privacy and sequential unveiling of interior/private spaces. This non-atrium model is invested with the best aspects of the iconic eichler configuration without compromise to the sense of order and orientation.
photo: scott hargis
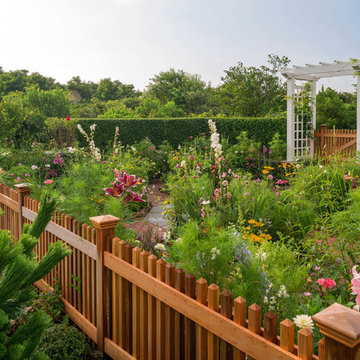
Located in one on the country’s most desirable vacation destinations, this vacation home blends seamlessly into the natural landscape of this unique location. The property includes a crushed stone entry drive with cobble accents, guest house, tennis court, swimming pool with stone deck, pool house with exterior fireplace for those cool summer eves, putting green, lush gardens, and a meandering boardwalk access through the dunes to the beautiful sandy beach.
Photography: Richard Mandelkorn Photography
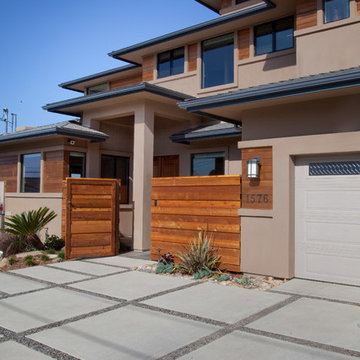
We used exposed beach pebble bands to break up the large amount of concrete in this driveway. The pebble is set on a concrete base and set in mortar which makes it very sturdy to drive on. After installed we put a clear sealer over the pebble to make it shine. The concrete has an etched finish which also shows small amounts of aggregate in the finish. This gives the concrete a sanded finish which is a non-slip finish.
Tony Vitale of Landscape Logic
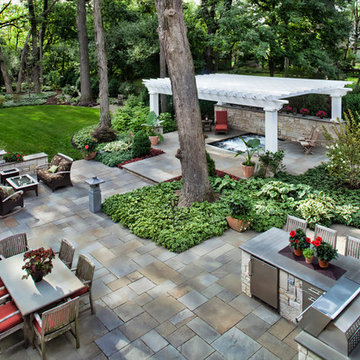
The 2100sf floor plan offers myriad opportunities: preparing and enjoying meals, reading in the walled garden, relaxing in the spa…these amenities, coupled with the garden beyond, allow the client to enjoy their entire Forever Home.
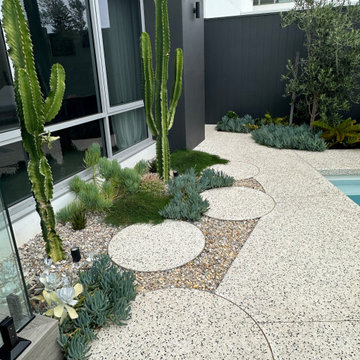
waterwise planting using succulents. Paving is exposed aggregate with a brass trim used to accentuate the circular steppers
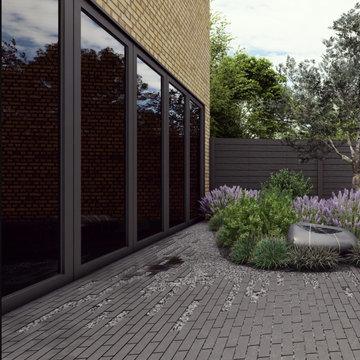
This garden takes a blank canvas covered in astroturf and delivers a dark, sophisticated garden requested by the client. Bespoke art work is nestled amongst the dark gravel and dark clay pavers.
8.004 Billeder af have med træ
5
