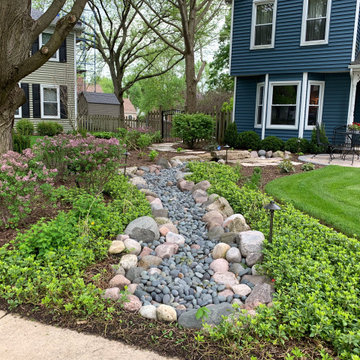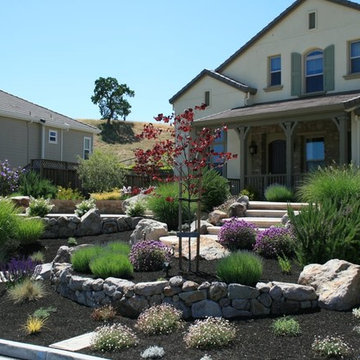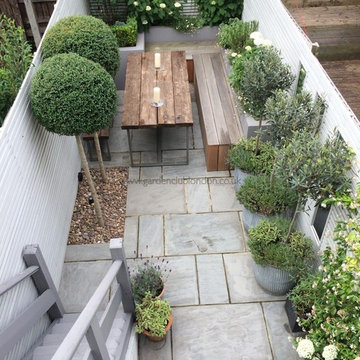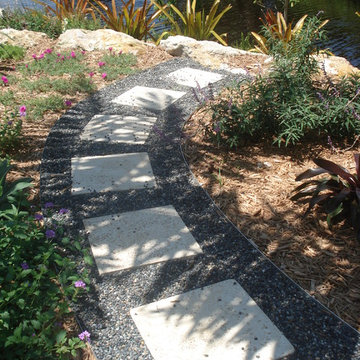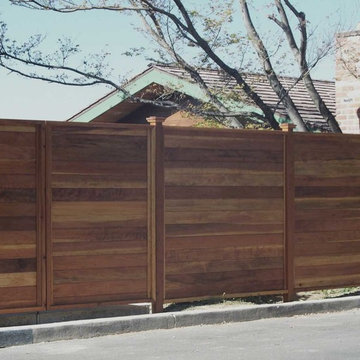19.188 Billeder af have om sommeren
Sorteret efter:
Budget
Sorter efter:Populær i dag
1 - 20 af 19.188 billeder
Item 1 ud af 3
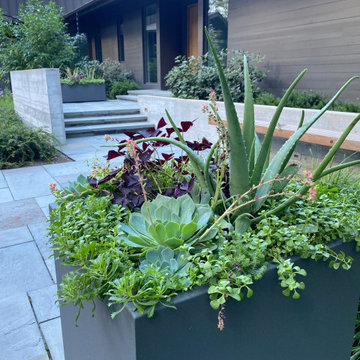
Succulents, shamrock plants and ground cover provide an interesting summer combination in the contemporary container.

A refurbished Queen Anne needed privacy from a busy street corner while not feeling like it was behind a privacy hedge. A mixed use of evergreen trees and shrubs, deciduous plants and perennials give a warm cottage feel while creating the privacy the garden needed from the street.

With an existing pool and retaining walls, we took this space and made it more modern offering many various spaces for lounging, enjoying the fire, listening to the water feature and an upper synthetic turf area for playing games. It is complete with bluestone pavers, a modern water feature and reflecting pool, a raised ipe deck, synthetic turf, glass railings, a modern, gas fire bowl and a stunning cedar privacy wall!

This compact, urban backyard was in desperate need of privacy. We created a series of outdoor rooms, privacy screens, and lush plantings all with an Asian-inspired design sense. Elements include a covered outdoor lounge room, sun decks, rock gardens, shade garden, evergreen plant screens, and raised boardwalk to connect the various outdoor spaces. The finished space feels like a true backyard oasis.

The new front walk of Tierra y Fuego terra-cotta with inset Arto ceramic tiles winds through fragrant drifts of Lavender, Cistus 'Little Miss Sunshine', and Arctotis 'Pink Sugar'. A pair of 'Guardsman' Phormium stand sentry at the front porch. Photo © Jude Parkinson-Morgan.
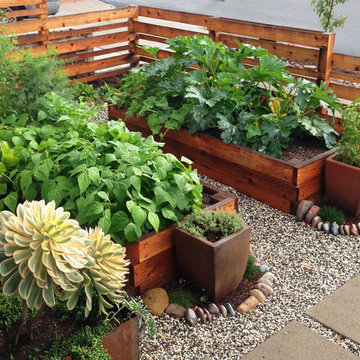
Cedar fence with raised cedar garden beds, container herbs, and custom steel planters with succulents.

This early 20th century Poppleton Park home was originally 2548 sq ft. with a small kitchen, nook, powder room and dining room on the first floor. The second floor included a single full bath and 3 bedrooms. The client expressed a need for about 1500 additional square feet added to the basement, first floor and second floor. In order to create a fluid addition that seamlessly attached to this home, we tore down the original one car garage, nook and powder room. The addition was added off the northern portion of the home, which allowed for a side entry garage. Plus, a small addition on the Eastern portion of the home enlarged the kitchen, nook and added an exterior covered porch.
Special features of the interior first floor include a beautiful new custom kitchen with island seating, stone countertops, commercial appliances, large nook/gathering with French doors to the covered porch, mud and powder room off of the new four car garage. Most of the 2nd floor was allocated to the master suite. This beautiful new area has views of the park and includes a luxurious master bath with free standing tub and walk-in shower, along with a 2nd floor custom laundry room!
Attention to detail on the exterior was essential to keeping the charm and character of the home. The brick façade from the front view was mimicked along the garage elevation. A small copper cap above the garage doors and 6” half-round copper gutters finish the look.
KateBenjamin Photography
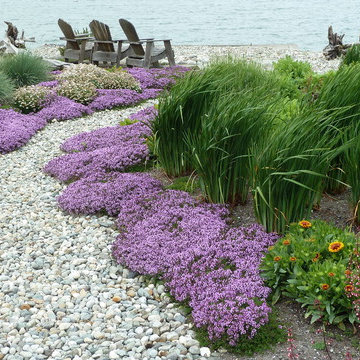
Blanket flower, ceanothus, iris, blue oat grass, sedum and thyme make a low maintenance, drought reisistant garden by the water. Located on the shores of Puget Sound in Washington State.
Photo by Scott Lankford
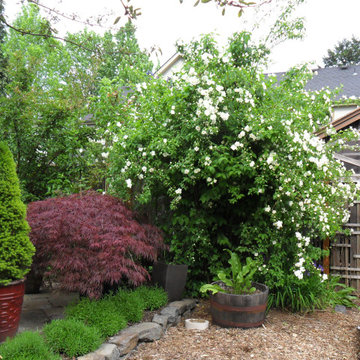
A native mock orange blooms as the vegetables in the raised bed begin to fill out. Lavender blooms along the edge of the patio, encouraging pollinators to visit.
Design by Amy Whitworth
Installed by Apogee Landscapes
Photo by Amy Whitworth
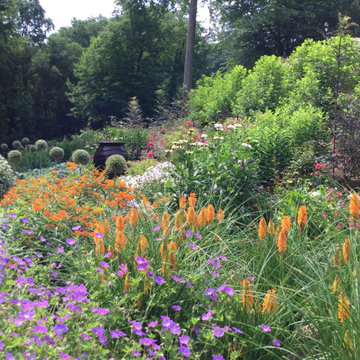
Pound Ridge Pollinator Pathway Project. We were asked to seed this slope with hydra seed and instead we designed a pollinator pathway perennial gardens. This photo is the third year growth. Designer Peter Atkins and Associates

Residential home in Santa Cruz, CA
This stunning front and backyard project was so much fun! The plethora of K&D's scope of work included: smooth finished concrete walls, multiple styles of horizontal redwood fencing, smooth finished concrete stepping stones, bands, steps & pathways, paver patio & driveway, artificial turf, TimberTech stairs & decks, TimberTech custom bench with storage, shower wall with bike washing station, custom concrete fountain, poured-in-place fire pit, pour-in-place half circle bench with sloped back rest, metal pergola, low voltage lighting, planting and irrigation! (*Adorable cat not included)
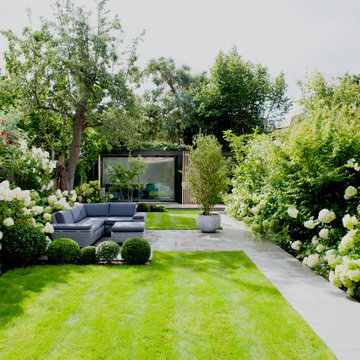
We remodelled a garden we installed some 5 years earlier as the children had grown older and our client wanted an outdoor room to use as a gym, snug and have a separate area within the pod for garden storage. Podspace were commissioned to design a bespoke pod to fully utilise the width of the garden. We then worked our new planting around to give a generous lounge area in which to enjoy the sun, while still keeping the dining area close to the house. A wide path was used to connect the spaces and many of our original and now mature plants were kept. We added new planting borders which were planted with more structural and varied evergreens to create 'cloud' hedges.
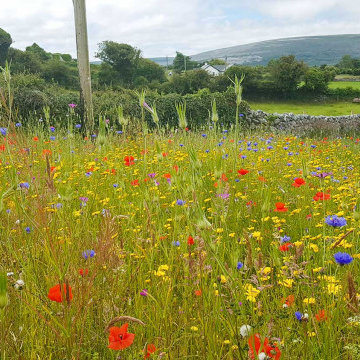
Colourful planting displays in this coastal garden design on the Wild Atlantic Way
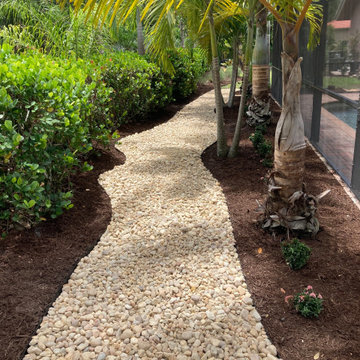
This rock pathway connects the front yard via a side yard pathway to the backyard creating a beautiful aesthetic flow that compliments the homes beauty and curb appeal.
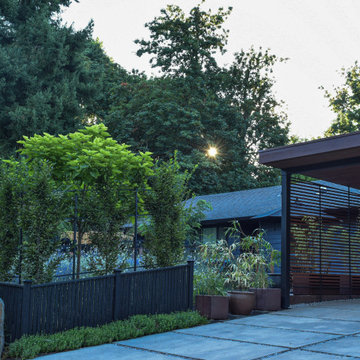
Modern carport extends off face of home to provide cover for two cars. Poured in place pavers with gravel joints create an aesthetically appealing parking surface.
19.188 Billeder af have om sommeren
1
