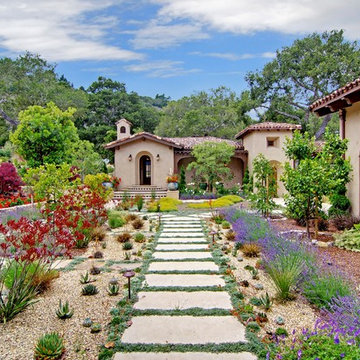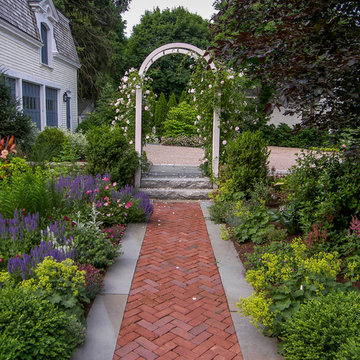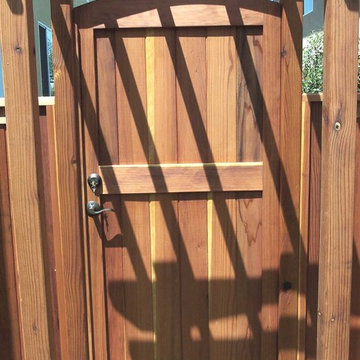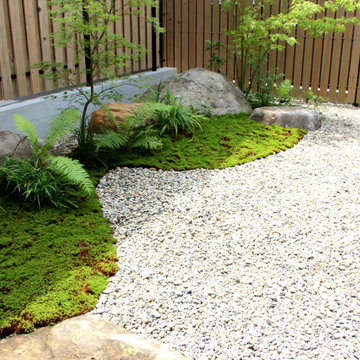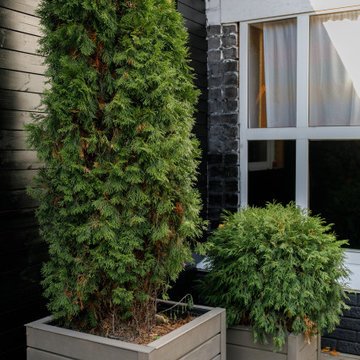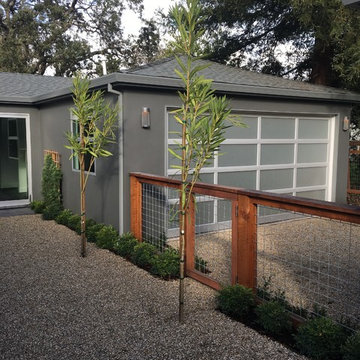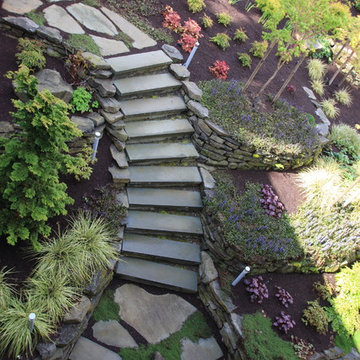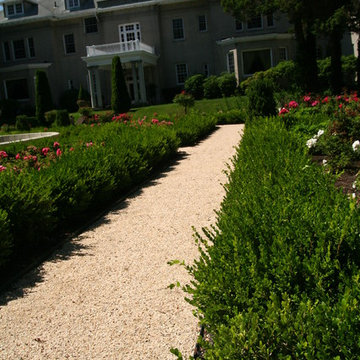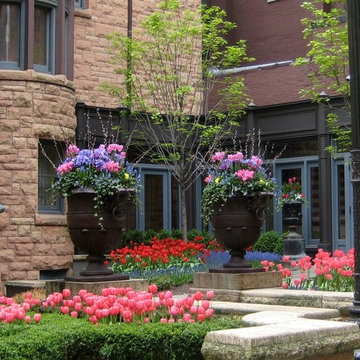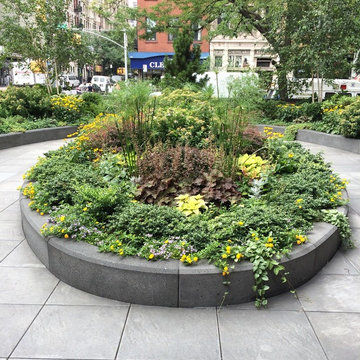4.921 Billeder af have på gårdsplads i fuld sol
Sorteret efter:
Budget
Sorter efter:Populær i dag
21 - 40 af 4.921 billeder
Item 1 ud af 3

A couple by the name of Claire and Dan Boyles commissioned Exterior Worlds to develop their back yard along the lines of a French Country garden design. They had recently designed and built a French Colonial style house. Claire had been very involved in the architectural design, and she communicated extensively her expectations for the landscape.
The aesthetic we ultimately created for them was not a traditional French country garden per se, but instead was a variation on the symmetry, color, and sense of formality associated with this design. The most notable feature that we added to the estate was a custom swimming pool installed just to the rear of the home. It emphasized linearity, complimentary right angles, and it featured a luxury spa and pool fountain. We built the coping around the pool out of limestone, and we used concrete pavers to build the custom pool patio. We then added French pottery in various locations around the patio to balance the stonework against the look and structure of the home.
We added a formal garden parallel to the pool to reflect its linear movement. Like most French country gardens, this design is bordered by sheered bushes and emphasizes straight lines, angles, and symmetry. One very interesting thing about this garden is that it is consist entirely of various shades of green, which lends itself well to the sense of a French estate. The garden is bordered by a taupe colored cedar fence that compliments the color of the stonework.
Just around the corner from the back entrance to the house, there lies a double-door entrance to the master bedroom. This was an ideal place to build a small patio for the Boyles to use as a private seating area in the early mornings and evenings. We deviated slightly from strict linearity and symmetry by adding pavers that ran out like steps from the patio into the grass. We then planted boxwood hedges around the patio, which are common in French country garden design and combine an Old World sensibility with a morning garden setting.
We then completed this portion of the project by adding rosemary and mondo grass as ground cover to the space between the patio, the corner of the house, and the back wall that frames the yard. This design is derivative of those found in morning gardens, and it provides the Boyles with a place where they can step directly from their bedroom into a private outdoor space and enjoy the early mornings and evenings.
We further develop the sense of a morning garden seating area; we deviated slightly from the strict linear forms of the rest of the landscape by adding pavers that ran like steps from the patio and out into the grass. We also planted rosemary and mondo grass as ground cover to the space between the patio, the corner of the house, and the back wall that borders this portion of the yard.
We then landscaped the front of the home with a continuing symmetry reminiscent of French country garden design. We wanted to establish a sense of grand entrance to the home, so we built a stone walkway that ran all the way from the sidewalk and then fanned out parallel to the covered porch that centers on the front door and large front windows of the house. To further develop the sense of a French country estate, we planted a small parterre garden that can be seen and enjoyed from the left side of the porch.
On the other side of house, we built the Boyles a circular motorcourt around a large oak tree surrounded by lush San Augustine grass. We had to employ special tree preservation techniques to build above the root zone of the tree. The motorcourt was then treated with a concrete-acid finish that compliments the brick in the home. For the parking area, we used limestone gravel chips.
French country garden design is traditionally viewed as a very formal style intended to fill a significant portion of a yard or landscape. The genius of the Boyles project lay not in strict adherence to tradition, but rather in adapting its basic principles to the architecture of the home and the geometry of the surrounding landscape.
For more the 20 years Exterior Worlds has specialized in servicing many of Houston's fine neighborhoods.
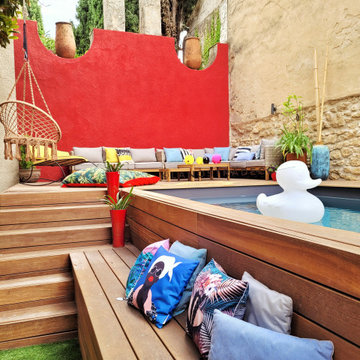
Jardin existant avant travaux (démarrage travaux)
Crédits photos La Nostra Secrets d'Intérieur, toutes utilisations est strictement interdite

A beautiful courtyard leading from this Georgian style house with huge copper planters & a stone surround pool. All British stone
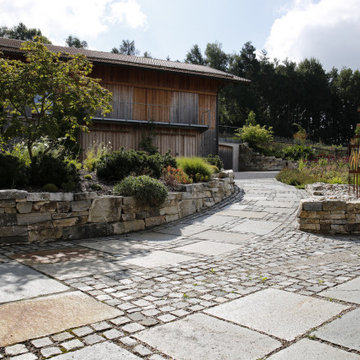
Natursteinmauern und interessante Pflasterungen schaffen Gliederung auf großen Flächen. Als Hangverbauungen und Hangbefestigungen fügen sich Natursteinmauern harmonisch ins Gelände ein und geben Halt.
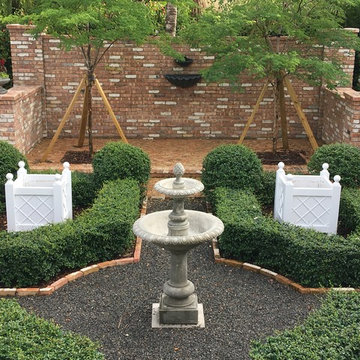
Landscape design of this classical courtyard garden by Matthew Giampietro
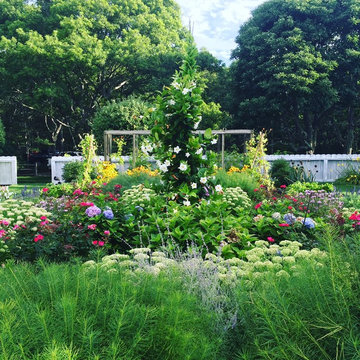
With views of Nantucket Sound and Sampson’s Island, this Oyster Harbors property holds colorful gardens for summer enjoyment. A large kitchen garden surrounded by apple trees provides a bountiful selection of herbs for the home cook. In the adjacent gardens, vegetables, lime and lemon trees, and tropical plants are mixed amongst vibrant perennials and pear and apple trees.
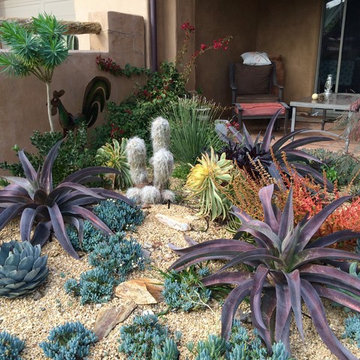
A Southwest style courtyard was designed for family and critters to enjoy an enclosed outdoor space. The 'elk mountain' flagstone path winds thru a cactus garden featuring a 'mancave macho mocha, 'old man cactus and euphorbia tirucali. The perennial garden has a 'caesalpinia pulcherrima', vitex purpurea', cuphea ignea. The sitting garden includes a Furcrea mediopicta (mexico), Leucophyllum frutescens silver leaf (Rio Bravo), and Grevillea'long john'
Sitting at the mesquite table one can enjoy the re-circulating boulder fountain which attracts hummingbirds and butterflies. Brightly colored mexican tile enhances the barbecue. The fireplace with built-in light box has a private sitting area surrounded by an Aloe tree, acacia cultriformis and strelitzia juncea (South Africa)
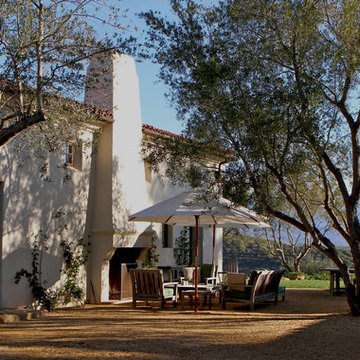
Design Consultant Jeff Doubét is the author of Creating Spanish Style Homes: Before & After – Techniques – Designs – Insights. The 240 page “Design Consultation in a Book” is now available. Please visit SantaBarbaraHomeDesigner.com for more info.
Jeff Doubét specializes in Santa Barbara style home and landscape designs. To learn more info about the variety of custom design services I offer, please visit SantaBarbaraHomeDesigner.com
Jeff Doubét is the Founder of Santa Barbara Home Design - a design studio based in Santa Barbara, California USA.
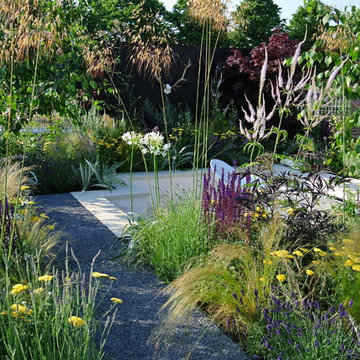
A view through the planting into the sunken terrace. The tall Stipa and Veronicastrum provide movement in the wind and help build a sense of intrigue
4.921 Billeder af have på gårdsplads i fuld sol
2

