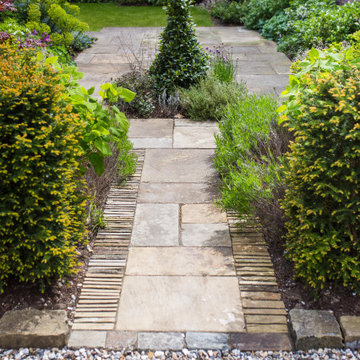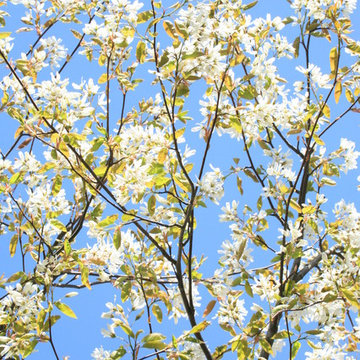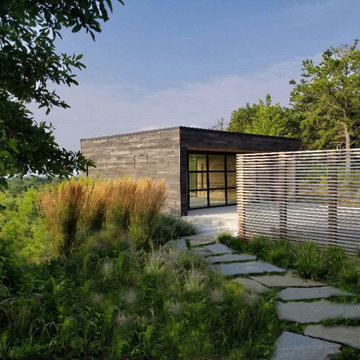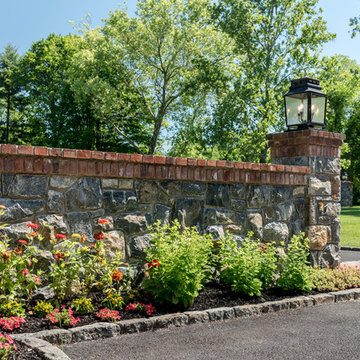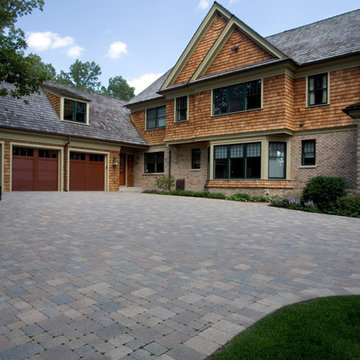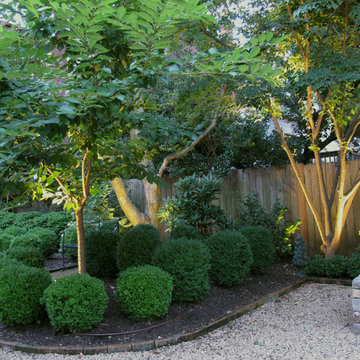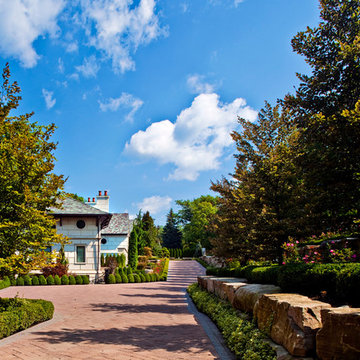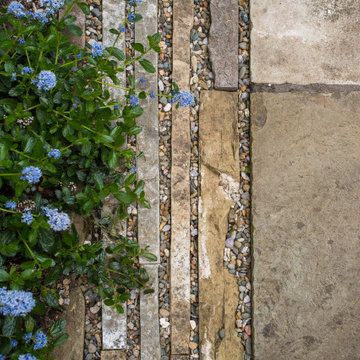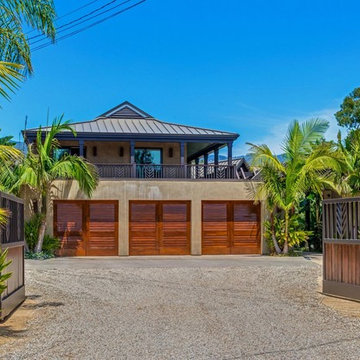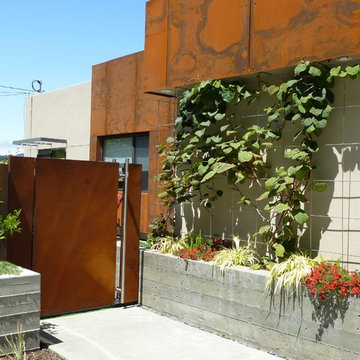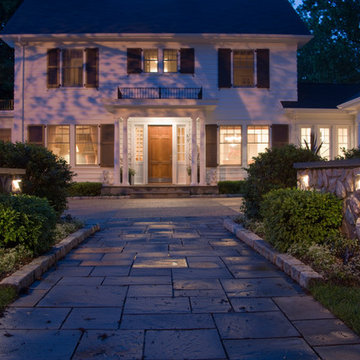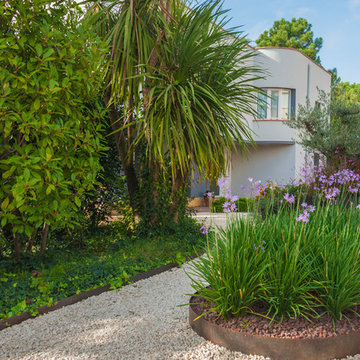907 Billeder af have på gårdsplads i indkørsel
Sorteret efter:
Budget
Sorter efter:Populær i dag
101 - 120 af 907 billeder
Item 1 ud af 3
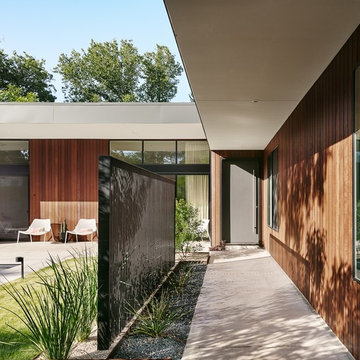
OES | Courtyard with pool, limestone pavers, turf grass, steel retaining walls, and native plants; photo credit: Casey Dunn
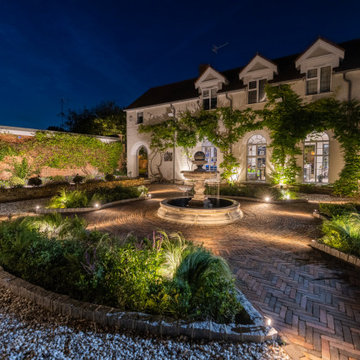
Designed by our passionate team of designers. We were instructed to help in the design and delivery of this landscape and architectural project. Looking to transform the landscape and entrance of this unique surrey estate.
Forging a strong connection with the architecture and landscape was a key part of this project. Focusing on the arrival point to create a welcoming and inspiring entrance to the family and guests. Pockets of green divide the entrance space and direct the guests through the front garden. The resulting garden provides a welcoming and striking scene.
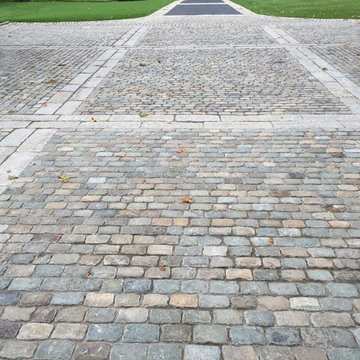
A combination of European sandstone, reclaimed curbing and Belgian Porphyry squares create one stunning and functional driveway, built to last a lifetime.
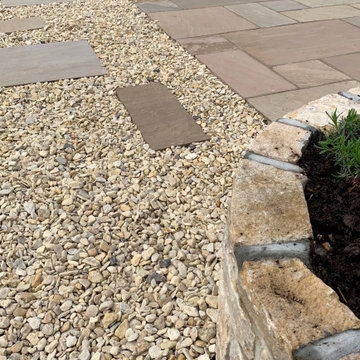
Raj Green Sandstone mixed size paving extends towards the house providing an open entertaining space. Gravel alongside adds texture.
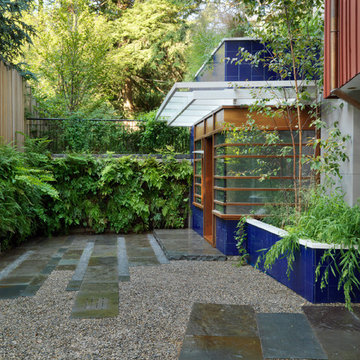
Featured in Feb/Mar 2013 issue of Organic Gardening Magazine, this Boston-area courtyard functions as an entryway, parking space, driveway turnaround, and outdoor room. New York bluestone planks set into a sea of pea gravel can bear the weight of vehicles while allowing rainwater to permeate the ground, preventing run-off. Curving 7-foot-high green walls of shade-loving native plants create privacy and beauty, while native birch trees (Betula papyrifera) in the entry planters provide a handsome complement to the four-story Silver LEED-certified house by Wolf Architects, Inc.
Landscape Architect: Julie Moir Messervy Design Studio
Landscape contractor: Robert Hanss, Inc.
Green wall: g_space
Photographed by Susan Teare for Organic Gardening Magazine.
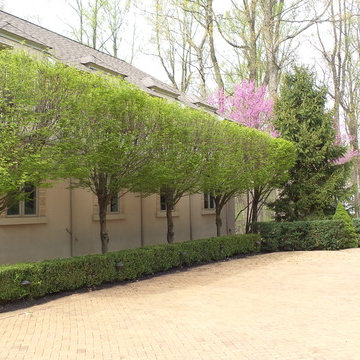
Trimmed Columnar Hornbeams in the Motor Court are accented with Korean Boxwood Hedges, Steeds Holly Hedges, a Columnar Spruce and a Redbud. The Focus low voltage LED path lights illuminate the brick paving.
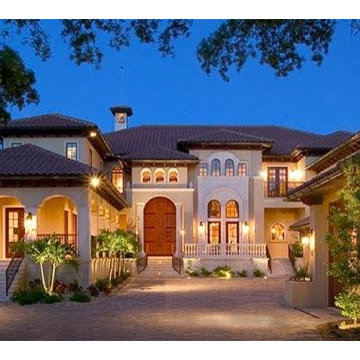
Light it up! Use lighting near steps and paths so that entry to the house is safe and inviting at night. Uplighting beautiful trees and other features adds excitement and drama to this front yard entry. Uplights placed at the base of the tree adds depth to the night landscape and appealing shadowing on natural stone paver driveway
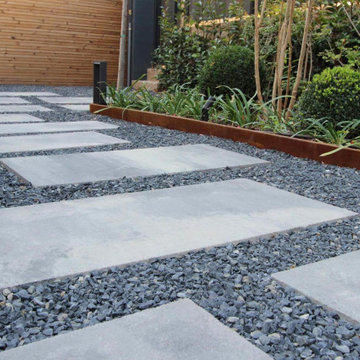
UN PASILLO LATERAL RECONVERTIDO EN SALÓN EXTERIOR
En este proyecto de salón exterior, la parcela presentaba una configuración clásica en ELE de chalet pareado. Las calidades son bonitas y el aplacado en piedra junto con el hormigón de los forjados nos daban la posibilidad de contrastar con la calidez de la madera, el acero corten y el tono oscuro de las gravas que nos gustan. El corredor lateral no invitaba al uso, pero tenía dimensión suficiente para crear una habitación exterior resguardada del calor intenso de la tarde, disfrutando de una orientación casi norte.
En España en general, pero en las zonas continentales aún más, es crucial disponer de varias orientaciones en el jardín para maximizar el uso durante el año. La zona principal del jardín, a la salida del salón, está más expuesta al sol de la tarde, con lo que la hemos reservado más para la vida nocturna y los días invernales. Para competir con la valla de simple torsión hemos plantado un seto de photinia que crece a una velocidad considerable y no presenta enfermedades, aportando además variedad de colores verdes y rojizos que nos encantan en la paleta de color del jardín. Hemos conseguido desviar la atención desde los tres metros de altura de la valla al suelo, gracias a los parterres y la celosía lateral, con lo que la espera hasta que los setos alcancen la altura de la valla se hace más agradable.
907 Billeder af have på gårdsplads i indkørsel
6
