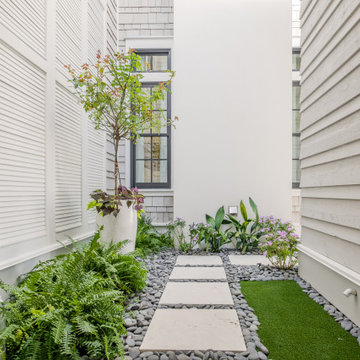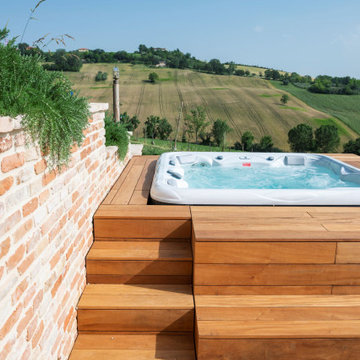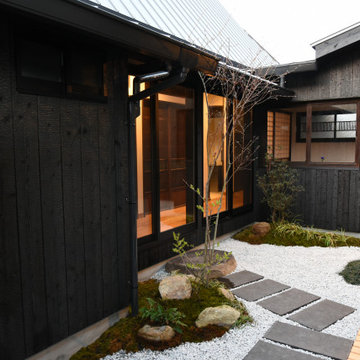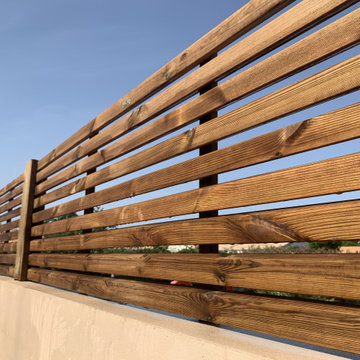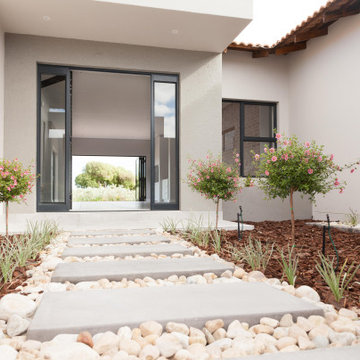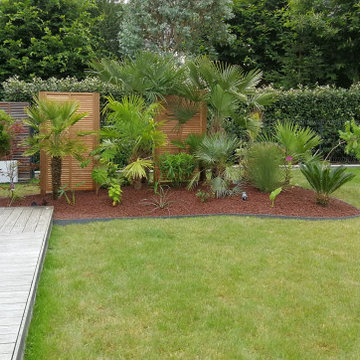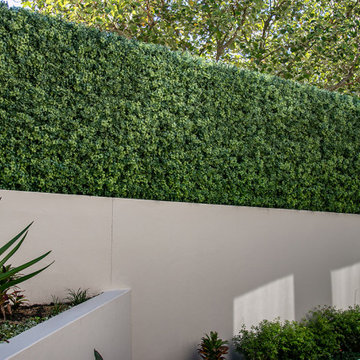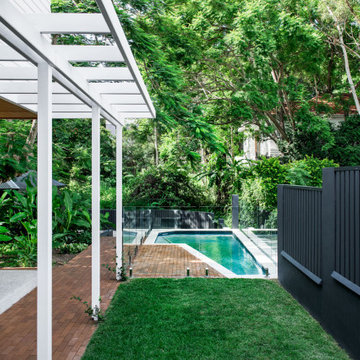224 Billeder af have på gårdsplads med privatliv
Sorteret efter:
Budget
Sorter efter:Populær i dag
41 - 60 af 224 billeder
Item 1 ud af 3
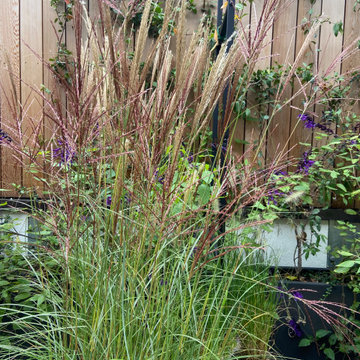
This blank canvas space in a new build in London's Olympic park had a bespoke transformation without digging down into soil. The entire design sits on a suspended patio above a carpark and includes bespoke features like a pergola, seating, bug hotel, irrigated planters and green climbers. The garden is a haven for a young family who love to bring their natural finds back home after walks.
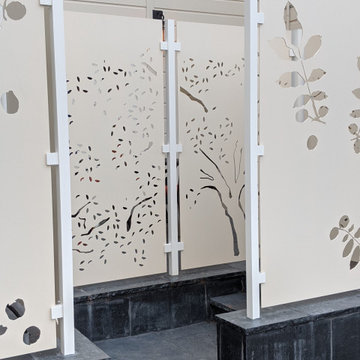
A small courtyard garden in San Francisco.
• Creative use of space in the dense, urban fabric of hilly SF.
• For the last several years the clients had carved out a make shift courtyard garden at the top of their driveway. It was one of the few flat spaces in their yard where they could sit in the sun and enjoy a cup of coffee. We turned the top of a steep driveway into a courtyard garden.
• The actual courtyard design was planned for the maximum dimensions possible to host a dining table and a seating area. The space is conveniently located outside their kitchen and home offices. However we needed to save driveway space for parking the cars and getting in and out.
• The design, fabrication and installation team was comprised of people we knew. I was an acquaintance to the clients having met them through good friends. The landscape contractor, Boaz Mor, http://www.boazmor.com/, is their neighbor and someone I worked with before. The metal fabricator is Murray Sandford of Moz Designs, https://mozdesigns.com/, https://www.instagram.com/moz_designs/ . Both contractors have long histories of working in the Bay Area on a variety of complex designs.
• The size of this garden belies the complexity of the design. We did not want to remove any of the concrete driveway which was 12” or more in thickness, except for the area where the large planter was going. The driveway sloped in two directions. In order to get a “level”, properly, draining patio, we had to start it at around 21” tall at the outside and end it flush by the garage doors.
• The fence is the artful element in the garden. It is made of power-coated aluminum. The panels match the house color; and posts match the house trim. The effect is quiet, blending into the overall property. The panels are dramatic. Each fence panel is a different size with a unique pattern.
• The exterior panels that you see from the street are an abstract riff on the seasons of the Persian walnut tree in their front yard. The cut-outs illustrate spring bloom when the walnut leafs out to autumn when the nuts drop to the ground and the squirrels eats them, leaving a mess of shells everywhere. Even the pesky squirrel appears on one of the panels.
• The interior panels, lining the entry into the courtyard, are an abstraction of the entire walnut tree.
• Although the panel design is made of perforations, the openings are designed to retain privacy when you are inside the courtyard.
• There is a large planter on one side of the courtyard, big enough for a tree to soften a harsh expanse of a neighboring wall. Light through the branches cast playful shadows on the wall behind.
• The lighting, mounted on the house is a nod to the client’s love of New Orleans gas lights.
• The paving is black stone from India, dark enough to absorb the warmth of the sun on a cool, summer San Francisco day.
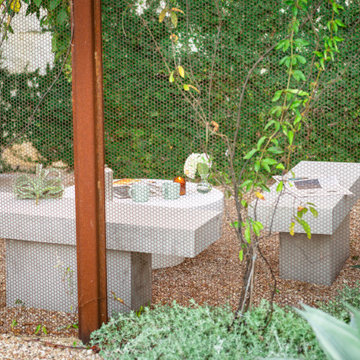
Custom steel screen, covered in ‘Tangerine Beauty’ crossvine, and easy-care concrete outdoor furniture. Photographer: Greg Thomas, http://optphotography.com/
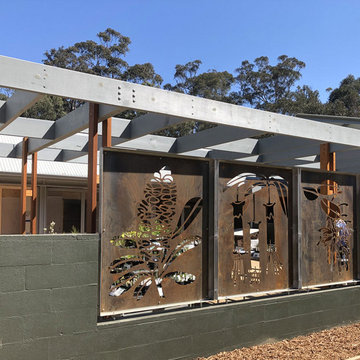
Custom designed laser cut corten steel decorative screen. Geoff Lovie Architect commissioned these panels to incorporate into his design for the plant shop area at the Eurobodalla Shire Botanic Gardens. From left to right, banksia spinulosa, correa baeuerlenii and grevillea. Designed by Ilia Chidzey of Decor Fusion.
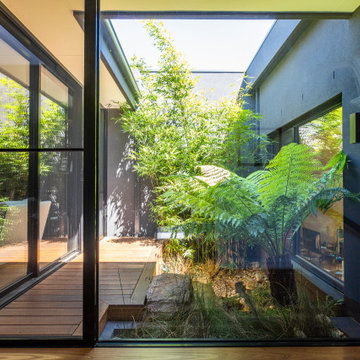
Courtyard with pond connecting may rooms and giving a perfect green aspect from 3 living spaces
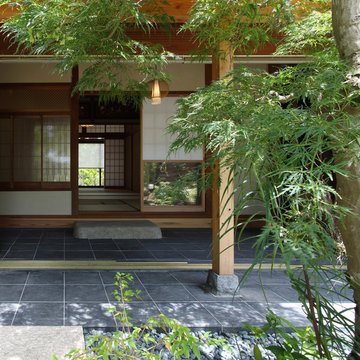
彩庵 ー古民家改修|Studio tanpopo-gumi
|撮影|野口 兼史
古いものをより深く知り、新しいものへと活かし愉しむ、築40年余りの住宅の部分改修。
日常の「和室」であり、趣味を楽しむ「茶室」である場所を中心に、内と外の曖昧なスペースを再考し、季節ごとの移ろいをゆったりと楽しむ暮らしを提案しました。
ここに集う人々の人生を彩る場所となる様に思いを込めた『彩庵』
四季折々に季節の彩りの中に、今までの出会いや新しい出会いがさらに縁をつなぎ、人生の愉しみあふれる場所となるように。。。。
竣工写真の撮影は、真夏に行いましたが、真夏の強い陽射しにもかかわらず、茶室には庭木越しの涼しげな風が吹いていました。
深い軒によって切り取られた庭の風景は、1つの庭の楽しみ方です。
また、改修を機にご自宅での茶道教室を始められています。
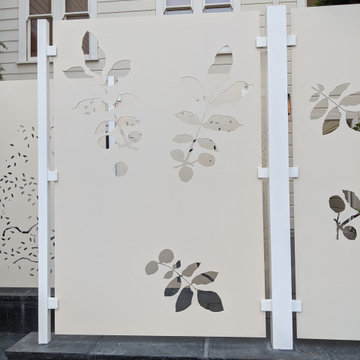
A small courtyard garden in San Francisco.
• Creative use of space in the dense, urban fabric of hilly SF.
• For the last several years the clients had carved out a make shift courtyard garden at the top of their driveway. It was one of the few flat spaces in their yard where they could sit in the sun and enjoy a cup of coffee. We turned the top of a steep driveway into a courtyard garden.
• The actual courtyard design was planned for the maximum dimensions possible to host a dining table and a seating area. The space is conveniently located outside their kitchen and home offices. However we needed to save driveway space for parking the cars and getting in and out.
• The design, fabrication and installation team was comprised of people we knew. I was an acquaintance to the clients having met them through good friends. The landscape contractor, Boaz Mor, http://www.boazmor.com/, is their neighbor and someone I worked with before. The metal fabricator is Murray Sandford of Moz Designs, https://mozdesigns.com/, https://www.instagram.com/moz_designs/ . Both contractors have long histories of working in the Bay Area on a variety of complex designs.
• The size of this garden belies the complexity of the design. We did not want to remove any of the concrete driveway which was 12” or more in thickness, except for the area where the large planter was going. The driveway sloped in two directions. In order to get a “level”, properly, draining patio, we had to start it at around 21” tall at the outside and end it flush by the garage doors.
• The fence is the artful element in the garden. It is made of power-coated aluminum. The panels match the house color; and posts match the house trim. The effect is quiet, blending into the overall property. The panels are dramatic. Each fence panel is a different size with a unique pattern.
• The exterior panels that you see from the street are an abstract riff on the seasons of the Persian walnut tree in their front yard. The cut-outs illustrate spring bloom when the walnut leafs out to autumn when the nuts drop to the ground and the squirrels eats them, leaving a mess of shells everywhere. Even the pesky squirrel appears on one of the panels.
• The interior panels, lining the entry into the courtyard, are an abstraction of the entire walnut tree.
• Although the panel design is made of perforations, the openings are designed to retain privacy when you are inside the courtyard.
• There is a large planter on one side of the courtyard, big enough for a tree to soften a harsh expanse of a neighboring wall. Light through the branches cast playful shadows on the wall behind.
• The lighting, mounted on the house is a nod to the client’s love of New Orleans gas lights.
• The paving is black stone from India, dark enough to absorb the warmth of the sun on a cool, summer San Francisco day.
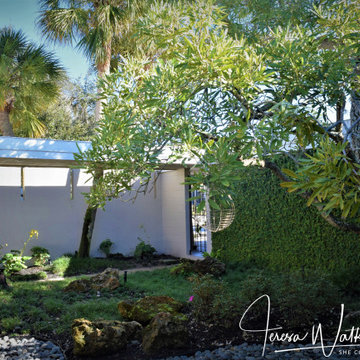
Renovation of the interior Asian courtyard landscape surrounding a water feature and Tabebuia tree.
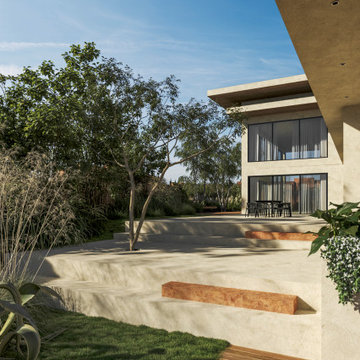
Escaleras que conectan la zona de comedor más próxima al interior de la vivienda, con la zona de piscina.
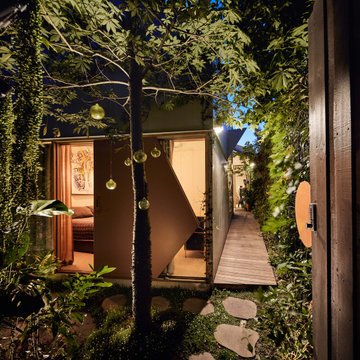
To address the narrow site and limited northern access a lush courtyard is thoughtfully brought to the heart of the house, establishing a sunlit centre around which daily activities can intuitively occur. Hugging the boundaries of the block, there is little presence to the house’s exterior form creating a house that is almost completely experienced from the interior, creating a place of respite & tranquility.
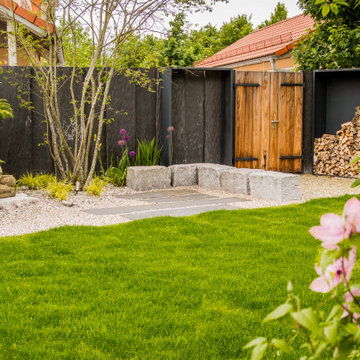
Der Meditationsbereich des Gartens strahlt Ruhe und Gelassenheit aus. Die Naturstein-Sitzelemente werden ergänzt durch das leise Wasserplätschern des Quellsteins. Die Schieferplatten fungieren als Sichtschutz und werden harmonisch farblich begleitet von den Stahlelementen die gleichzeitig als praktisches Holzlager genutzt werden können.
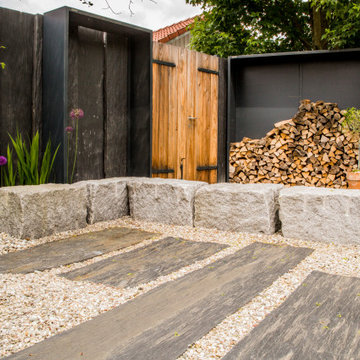
Der Meditationsbereich des Gartens strahlt Ruhe und Gelassenheit aus. Die Naturstein-Sitzelemente werden ergänzt durch das leise Wasserplätschern des Quellsteins. Die Schieferplatten fungieren als Sichtschutz und werden harmonisch farblich begleitet von den Stahlelementen die gleichzeitig als praktisches Holzlager genutzt werden können.
224 Billeder af have på gårdsplads med privatliv
3
