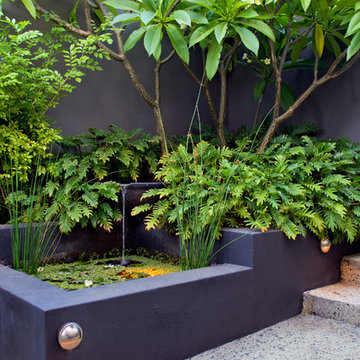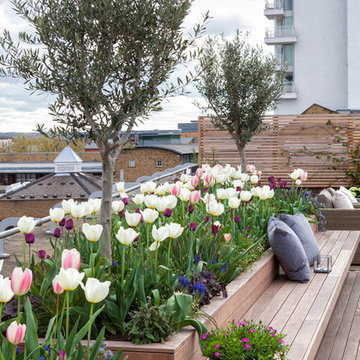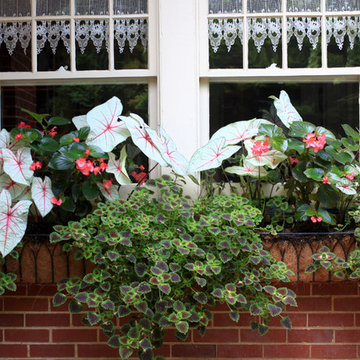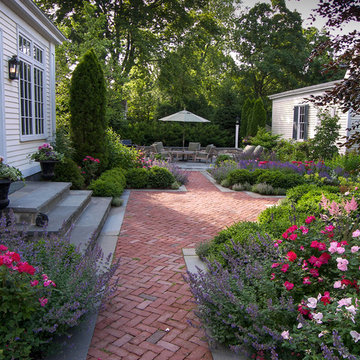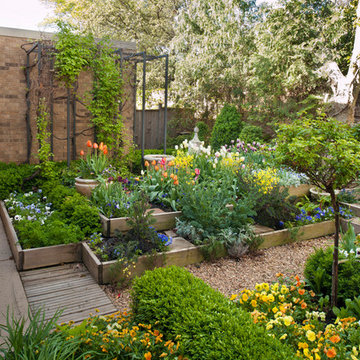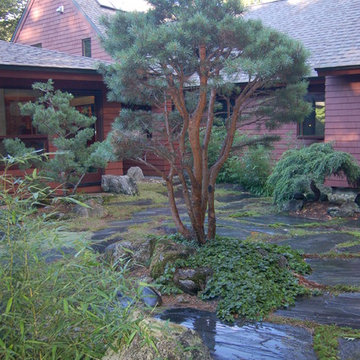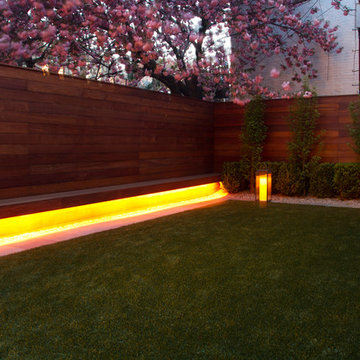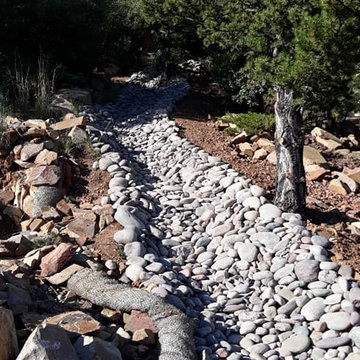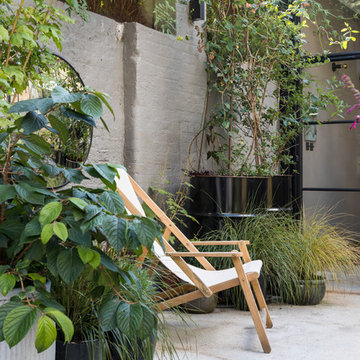18.047 Billeder af have på gårdsplads og tag
Sorteret efter:
Budget
Sorter efter:Populær i dag
1 - 20 af 18.047 billeder
Item 1 ud af 3
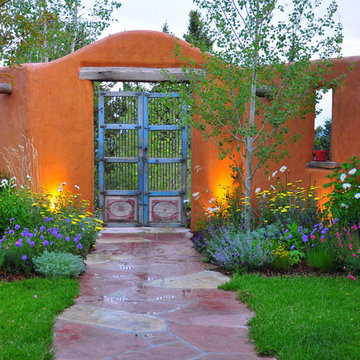
Inside the courtyard walls, the gardens are an integral part of the house. The perennial gardens here consist of Shasta daisies, Moonshine yarrow, hollyhocks, dianthus, scabiosa, catmint, silver mound artemisia, santiliona and salvia. Photographed by Phil Steinhauer

The garden that we created unifies the property by knitting together five different garden areas into an elegant landscape surrounding the house. Different garden rooms, each with their own character and “mood”, offer places to sit or wander through to enjoy the property. The result is that in a small space you have several different garden experiences all while understanding the context of the larger garden plan.
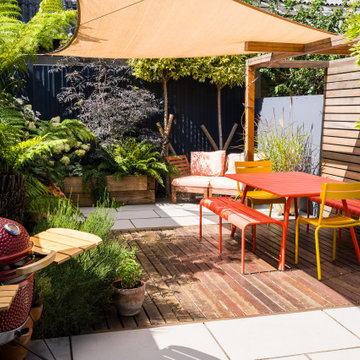
A sunny, Mediterranean style garden with colourful features.
With a grey porcelain tile patio, laid in stretcher pattern across the width of the garden directly outside the back door and to the right of this area, a wide raised bed constructed from treated softwood railway sleepers.
A painted aluminium storage box at the end of the side return allows waterproof storage for kids toys and other garden items.
The middle section of the garden features a wide yellow Balau hardwood deck stretching across the width of the garden, enclosed by a simple yellow Balau timber pergola at one end. This pergola will include a decorative panel along the back comprising horizontal slats of yellow balau decking.
The rear of the space hosts a second grey porcelain patio with an L-shaped railway sleeper raised bed in the bottom left corner.
The left hand boundary is clad with 150mm wide tongue and groove ‘Shou-Sugi-Ban’ Japanese charred timber wall cladding, installed vertically to create an eye-catching backdrop.
The middle section of the left boundary is clad with yellow balau boards to match the decorative panel on the pergola. The left boundary wall at the rear is rendered and painted a vibrant turquoise shade.
The rear right boundary beyond the pergola structure is clad with panels of Perspex ‘Naturals’. The rest of the boundary fences/walls are painted with Cuprinol Garden Shades garden paint.
Two tall evergreen standard trees will provide screening along the back of the garden. Several GRP fibreglass planters will add an extra dash of colour to the design.

Weather House is a bespoke home for a young, nature-loving family on a quintessentially compact Northcote block.
Our clients Claire and Brent cherished the character of their century-old worker's cottage but required more considered space and flexibility in their home. Claire and Brent are camping enthusiasts, and in response their house is a love letter to the outdoors: a rich, durable environment infused with the grounded ambience of being in nature.
From the street, the dark cladding of the sensitive rear extension echoes the existing cottage!s roofline, becoming a subtle shadow of the original house in both form and tone. As you move through the home, the double-height extension invites the climate and native landscaping inside at every turn. The light-bathed lounge, dining room and kitchen are anchored around, and seamlessly connected to, a versatile outdoor living area. A double-sided fireplace embedded into the house’s rear wall brings warmth and ambience to the lounge, and inspires a campfire atmosphere in the back yard.
Championing tactility and durability, the material palette features polished concrete floors, blackbutt timber joinery and concrete brick walls. Peach and sage tones are employed as accents throughout the lower level, and amplified upstairs where sage forms the tonal base for the moody main bedroom. An adjacent private deck creates an additional tether to the outdoors, and houses planters and trellises that will decorate the home’s exterior with greenery.
From the tactile and textured finishes of the interior to the surrounding Australian native garden that you just want to touch, the house encapsulates the feeling of being part of the outdoors; like Claire and Brent are camping at home. It is a tribute to Mother Nature, Weather House’s muse.
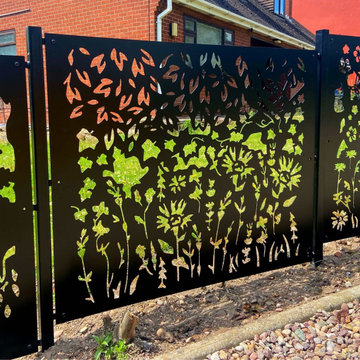
Garden Fence Panel Privacy Screen Summer Garden 1.15x0.95m Metal Laser Cut Made in UK Patio Divider Balustrade Railing Balcony Deck - part of the Four Seasons Garden Fencing Collection, it includes 4 Metal Garden Panels with different designs.
• Size and Material: Standard Size: 1.15 m x 0.95 m, Heavy Duty Steel, Black Powder Coated. This Garden Screen Panel for Privacy is part of the Four Seasons Garden Fencing Collection, it includes 4 Metal Garden Panels with different designs. We can make this Panel Screen in any size, design, or colour at optional cost
• This Metal Panel can be used for anything: Balustrade, Deck Panel, Balcony Privacy Panel, Railing Panel, Outdoor Garden Screen, or Fence Planter.
• Add Privacy and Security with Metal Fences, Garden Dividers for Your Patio, Hot Tub, Swimming Pool, Balcony.
• Don’t forget to order posts for our easy fixing Privacy Screens and Fence Panels. We offer two options- posts with a footplate as well as posts for concreting
• This garden fence screen is exactly what you need, if you want to make your garden or patio stand-out Look through the rest of this collection, to harmonize all your garden décor.
• These garden screening and fencing panels are the best solution for those looking for a decorative iron wrought fence or gate.
If you would like to order something with an individual design - please look at section BESPOKE PRODUCTS and message or call us. We would more than happy to bring any of your daring fantasies to life.
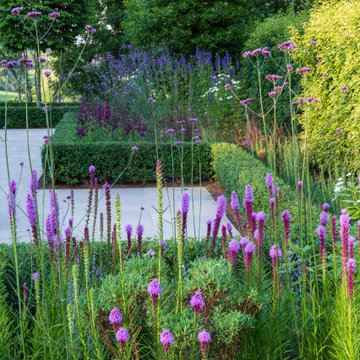
A beautiful formal courtyard with parterre leading from this Georgian style house with huge topiary & rich purple planting. All British stone
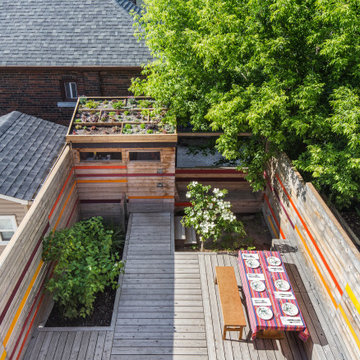
Three generations of one family live in a semi-detached house on an urban hillcrest that drops off sharply in their backyard. They wanted an enclosed, courtyard-like rear garden that would enable them to use as much of the slope as possible and provide some privacy on a tightly constrained site. Wood structures occupy significantly more area than the planting beds on this small, sloping lot. These structures perform multiple storage functions and create distinct areas – the dining area, the bridge to the shed, the stepped-down ‘secret garden’ at the rear with a Venus Dogwood tree and bench seating, and several planted areas. Vibrantly painted slats accent the natural-finish boards in the cedar fence, ensuring that there is colour in the garden year round. Between the side walkway and the rear entry a half-storey below, a balustrade with angled slats organizes the accent colours into a spectrum. From the interior of the house, the chromatic shift in the slats and the spaces between them create visual effects that change with the viewing point.
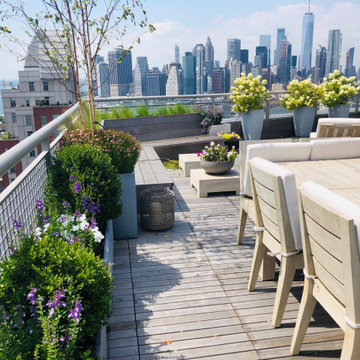
Check out the spectacular views on this Brooklyn rooftop garden! Our design included a total makeover of a previously barren space, including replacing the dingy looking concrete pavers with ipe wood deck tiles. We also designed a custom L-shaped ipe bench with seats that lift up for storage and planters filled with soft grasses built into the back of the bench. The lush looking plantings in this garden are in a mix of ipe and fiberglass pots and include Tardiva hydrangeas, white multi-stem birch trees, Mexican feather grasses, boxwoods, angelonia, purple coneflower, and a weeping redbud tree. The planters are illuminated with LED low-voltage up-lights for a dramatic nighttime effect.
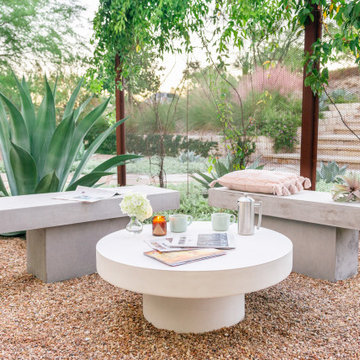
To create a private courtyard just off the home office, Eden fabricated a hexagonal perforated steel screen, covered in ‘Tangerine Beauty’ crossvine, to define the space. A large specimen Agave weberi punctuated the area and provided privacy. Low-maintenance concrete benches and a coffee table provided opportunities for lounging. Photographer: Greg Thomas, http://optphotography.com/
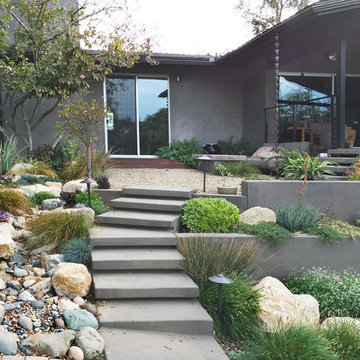
Terraced Courtyard with dry creek and floating steps. Photo by Ketti Kupper.
18.047 Billeder af have på gårdsplads og tag
1

