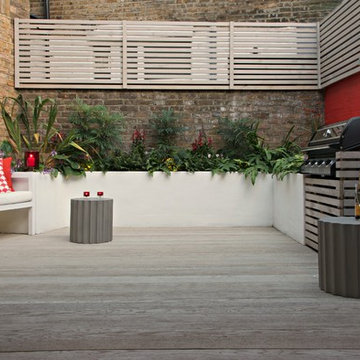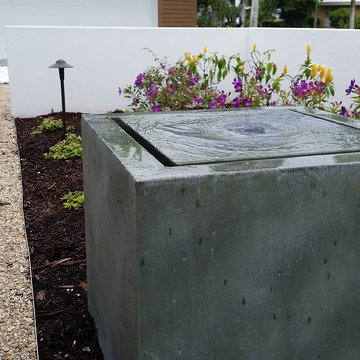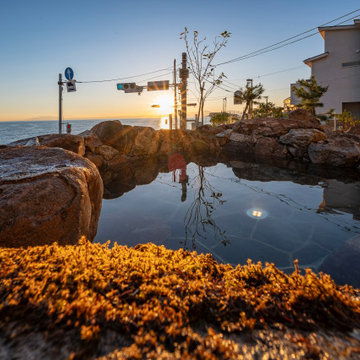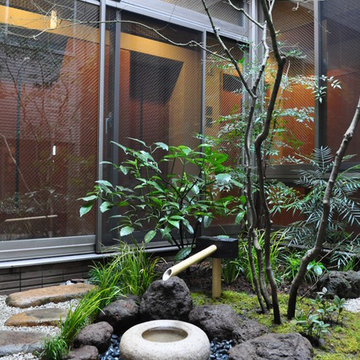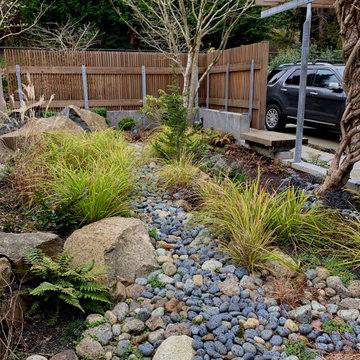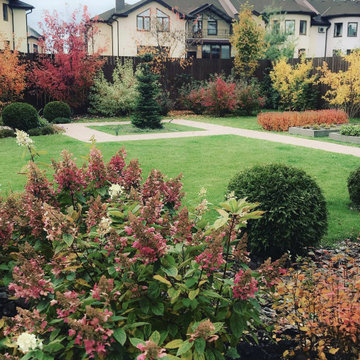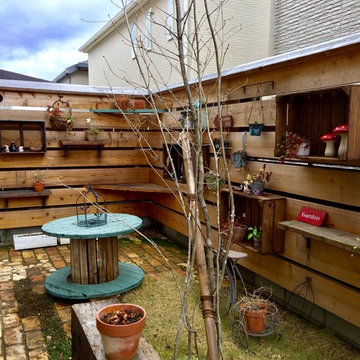254 Billeder af have på gårdsplads om vinteren
Sorteret efter:
Budget
Sorter efter:Populær i dag
1 - 20 af 254 billeder
Item 1 ud af 3
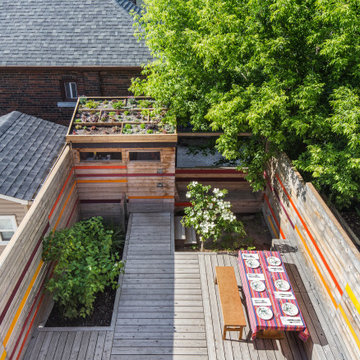
Three generations of one family live in a semi-detached house on an urban hillcrest that drops off sharply in their backyard. They wanted an enclosed, courtyard-like rear garden that would enable them to use as much of the slope as possible and provide some privacy on a tightly constrained site. Wood structures occupy significantly more area than the planting beds on this small, sloping lot. These structures perform multiple storage functions and create distinct areas – the dining area, the bridge to the shed, the stepped-down ‘secret garden’ at the rear with a Venus Dogwood tree and bench seating, and several planted areas. Vibrantly painted slats accent the natural-finish boards in the cedar fence, ensuring that there is colour in the garden year round. Between the side walkway and the rear entry a half-storey below, a balustrade with angled slats organizes the accent colours into a spectrum. From the interior of the house, the chromatic shift in the slats and the spaces between them create visual effects that change with the viewing point.
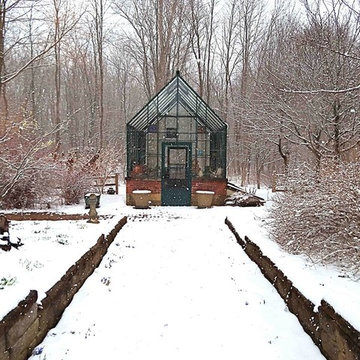
The greenhouse wintering over precious plants at DeFries Gardens. Photo by Pam Peterson.
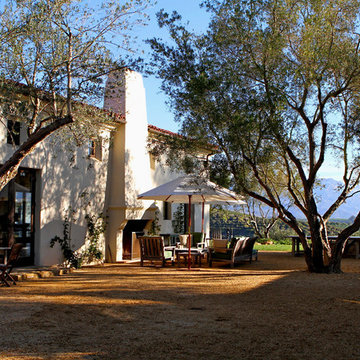
Design Consultant Jeff Doubét is the author of Creating Spanish Style Homes: Before & After – Techniques – Designs – Insights. The 240 page “Design Consultation in a Book” is now available. Please visit SantaBarbaraHomeDesigner.com for more info.
Jeff Doubét specializes in Santa Barbara style home and landscape designs. To learn more info about the variety of custom design services I offer, please visit SantaBarbaraHomeDesigner.com
Jeff Doubét is the Founder of Santa Barbara Home Design - a design studio based in Santa Barbara, California USA.
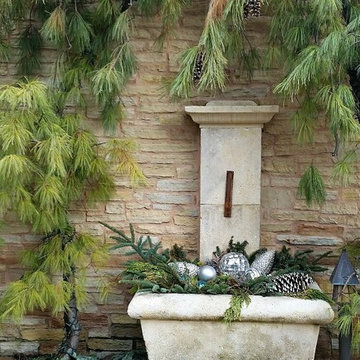
Whimsical holiday decor has the celebration beginning as soon as family and friends arrive.
(Photo by TThornton)
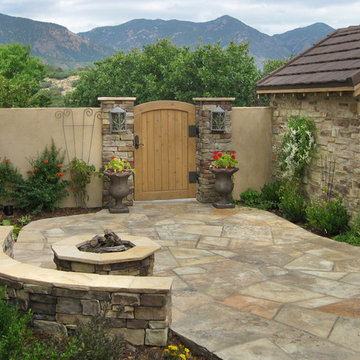
Natural gas fireplaces provide convenient, year round enjoyment. This fire pit is built of manufactured stone with a natural stone cap.
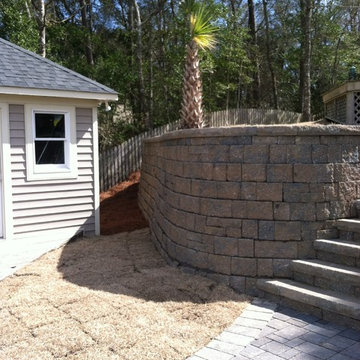
Sound front property in need of an updated retaining wall system, patios and stairs down to the dock
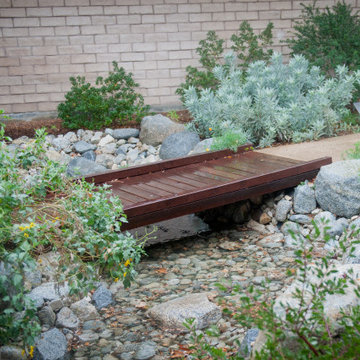
This expansive, rock and riparian native-filled rain garden (aka bioswale) will drain quickly, refueling Sierra Madre's water independence.
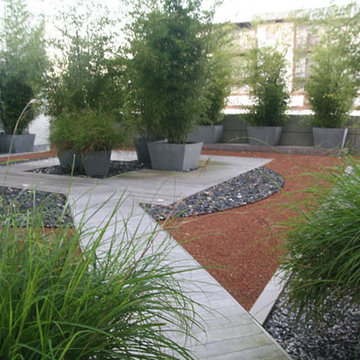
As you can see, the bamboo also provided privacy between residents on the atrium level. This was a giant running bamboo, and although very desirable for containers, it has to be monitored very carefully in the open landscape. It can easily eat an acre or two. Photos-Chris Jacobson, GardenArt Group
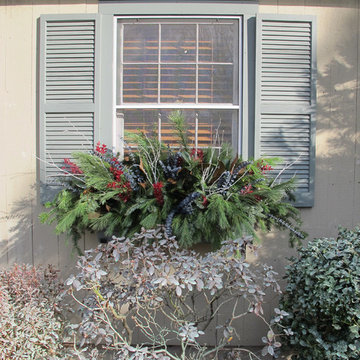
A winter window box that combines mixed firs and pine boughs with magnolia, eucalyptus, ruscus, and birch in a colorful arrangement that will last for weeks.
Austin Ganim Landscape Design, LLC
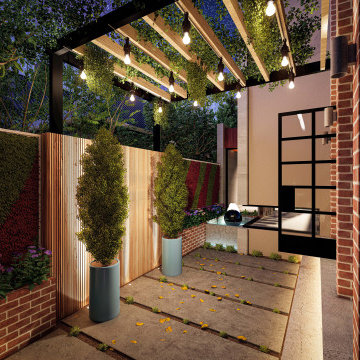
The courtyard of the house was based off the old industrial marine boatyards, with exposed brickwork and small square glazed panels. Over the generations, they were often patched and repaired with different glass panels, resulting in variance in colour and transparency. The steel framed doors open into the sunken courtyard that not only allowed for privacy but giving opportunity to create intrigue by way of light and shadow, dimension, and reflection - through lighting, materiality, wall openings and a water feature.
– DGK Architects
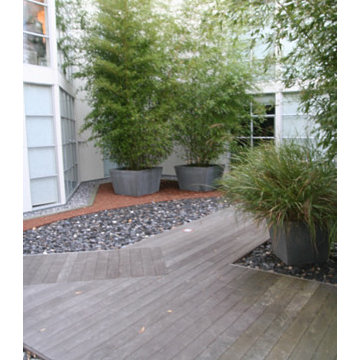
Since this is a garden viewed primarily from above, we used highly contrasting materials to make our design pop. Photos-Chris Jacobson, GardenArt Group
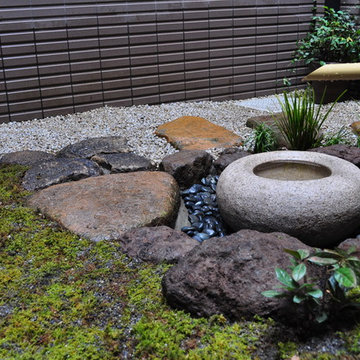
手水鉢周りの苔張りは作為的に見えない様、築山も最低限に、むしろ平面に近い角度で石組み側へ緩やかに上っていきます。自然に時間を掛けて広がった様に見せる為、自然に習った雰囲気を付ける事が大切です。
254 Billeder af have på gårdsplads om vinteren
1
