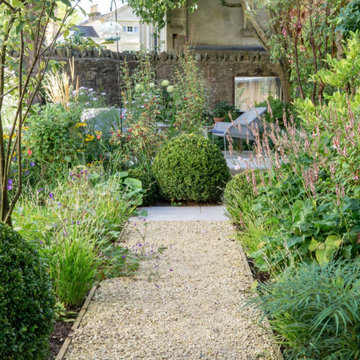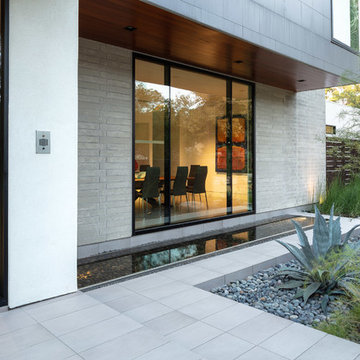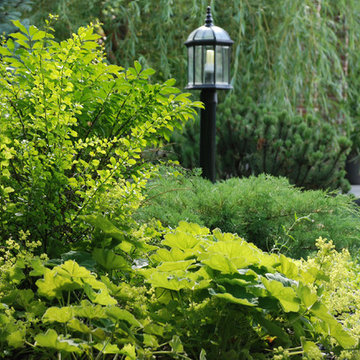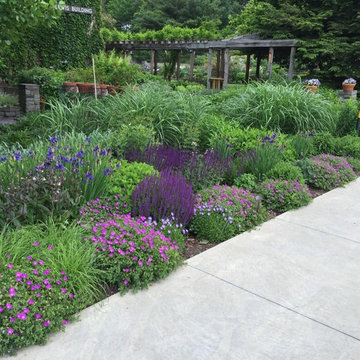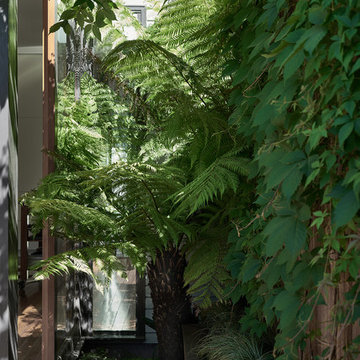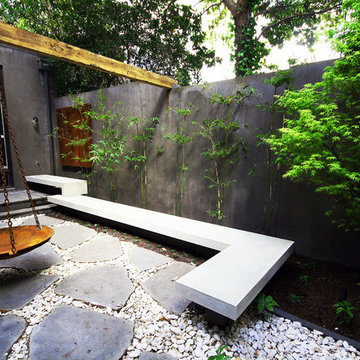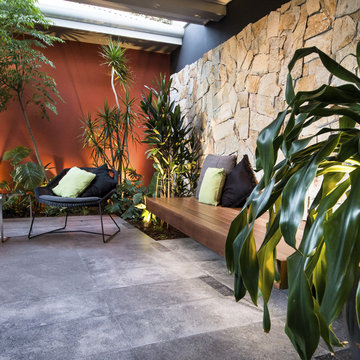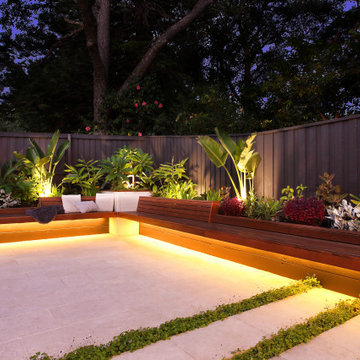3.561 Billeder af have på gårdsplads
Sorteret efter:
Budget
Sorter efter:Populær i dag
101 - 120 af 3.561 billeder
Item 1 ud af 3
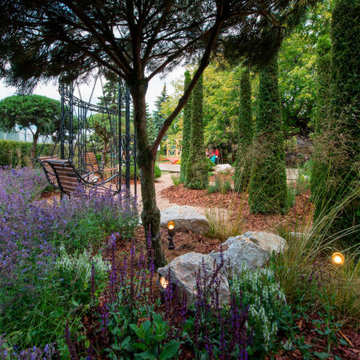
Средиземноморский стиль. Прототипом сада стала "Солнечная тропа в Крыму", ведущая из Ливадийского дворца в Гаспру. Фестивальный сад, который легко трансформируется даже в таунхаус.
Сад был отмечен Серебряной медалью.
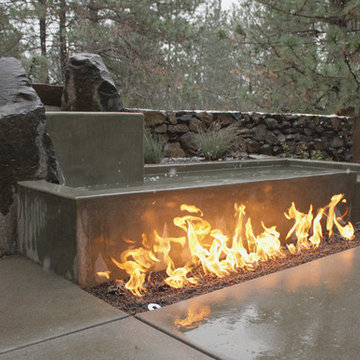
While the homeowners' choice to build their new ultra-insulated passive house on an urban infill lot made sense on many levels, it also led to some major challenges. A massive basalt outcrop dominated the site, resulting in the lot remaining vacant for decades as the neighborhood grew around it. The architect sited the home on top of the outcrop with retaining walls around the home to create a flat plane to build on. Even pushing the limits this way resulted in limited outdoor space, but the intimate courtyard areas provide make the most of what's available.
A double-fall poured-concrete water feature is paired with a linear fire pit to create a dynamic statement in the main courtyard. It is visible from the main living areas and the master bedroom for year-round enjoyment. The upper basin is integrated into the basalt rock wall, with basalt columns forming part of the surround.
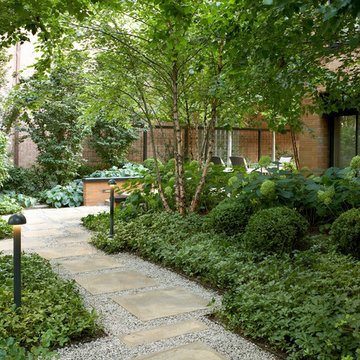
Flagstone steppers in gravel lead you through a contemporary, simple, and elegant garden landscape in Chicago.
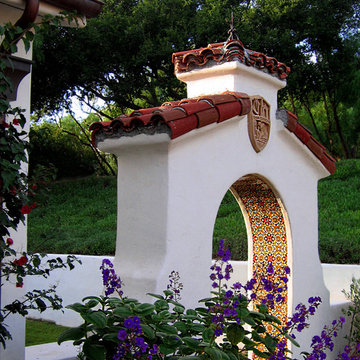
Design Consultant Jeff Doubét is the author of Creating Spanish Style Homes: Before & After – Techniques – Designs – Insights. The 240 page “Design Consultation in a Book” is now available. Please visit SantaBarbaraHomeDesigner.com for more info.
Jeff Doubét specializes in Santa Barbara style home and landscape designs. To learn more info about the variety of custom design services I offer, please visit SantaBarbaraHomeDesigner.com
Jeff Doubét is the Founder of Santa Barbara Home Design - a design studio based in Santa Barbara, California USA.
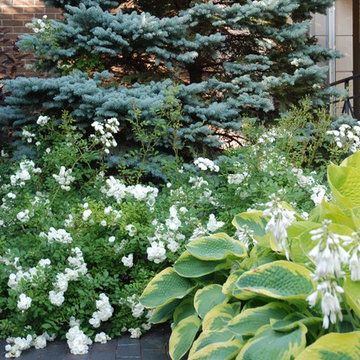
The mix of colours - white, chartreuese, dark green and blue and eggplant; textures; and volumnes maintain the underlying simplicity of the garden while still providing a huge amount of variations.
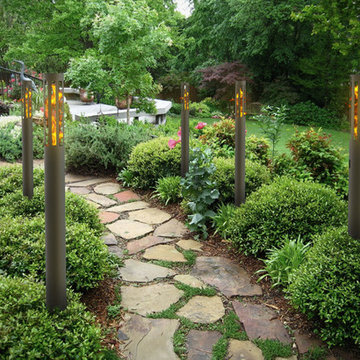
OLYMPUS (Bronze)
Fireburners – Torches
Product Dimensions (IN): DIA4” X H56”
Product Weight (LB): 9.2
Product Dimensions (CM): DIA10.2 X H142.2
Product Weight (KG): 4.2
Olympus is a freestanding beacon in a beautiful bronze body. The soft, sepia glow of a natural flame emanates from within Olympus’ slender, solid steel physique.
Formed as one cylindrically shaped solid steel decorative piece, Olympus exudes ambience and warmth from its delicate framework.
By Decorpro Home + Garden.
Each sold separately.
Snuffer included.
Fuel sold separately.
Base sold separately.
Materials:
Solid steel
Bronze epoxy powder paint
Snuffer (galvanized steel)
Made in Canada
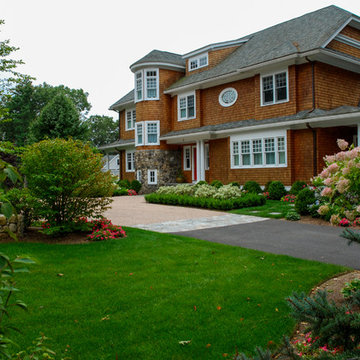
The drive transitions to the chip seal courtyard with cobble banding and New England fieldstone walls.
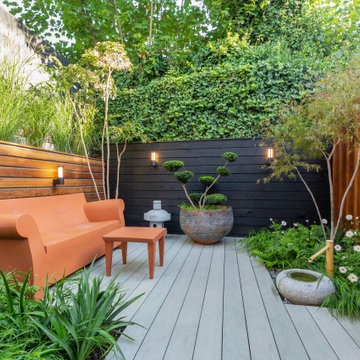
Shortlisted for the prestigious Pro Landscaper's Small Project Big Impact award.
Used as an example of excellent design on London Stone's website.
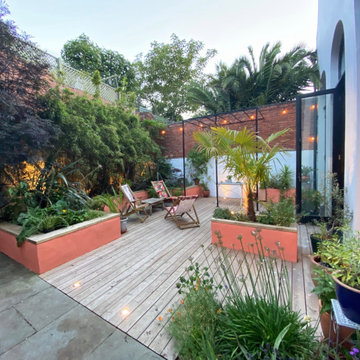
Services offered for this project : Create Masterplan for Client, Sourcing a landscaper and oversee build, Planting, organise lighting and electrician.
A neglected old deck needed replacing (Siberian larch) and the existing raised bed at the back needed extending along with additional raised beds to be created near the house. A bespoke iron pergola was ordered, and new plants were brought in. In summer, the newly rendered low walls will be painted. Many thanks to Ben at BG Landscapes for construction, Dave for the lighting, and Athelas Plant Nursery. I really look forward to seeing the coloured walls, the grape vine clothe the pergola, and the planting to settle in.
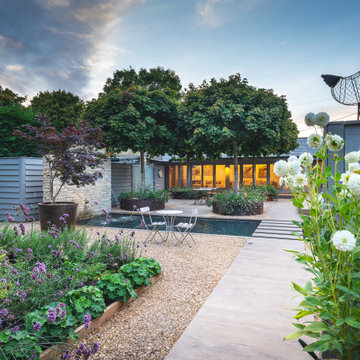
My own Cotswold courtyard garden here in Hardwick. I used porcelain flags, a large reflection pool, mature trees & fabulous lighting to achieve this simple understated look
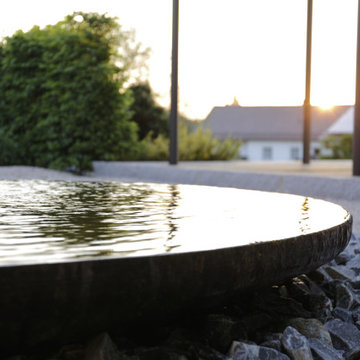
Ziel war es eine Gartenanlage zu schaffen, in der Schwangere vor und nach der Geburt Ruhe und Gelassenheit finden. Entstanden ist eine harmonische Gartenanlage die beruhigt und das Wunder der Geburt begleitet.
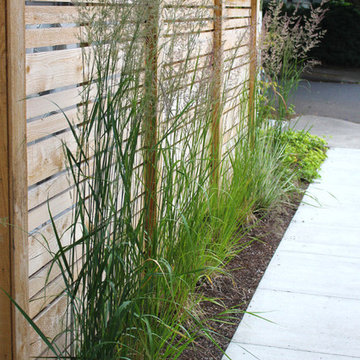
Pacific northwest traditional landscape design for a condo community in the Hawthorne neighborhood. This project included streetscape plantings, central gathering space, uplighting, utility screening, all-season plantings that emphasized foliage variations and lush flowers.
3.561 Billeder af have på gårdsplads
6
