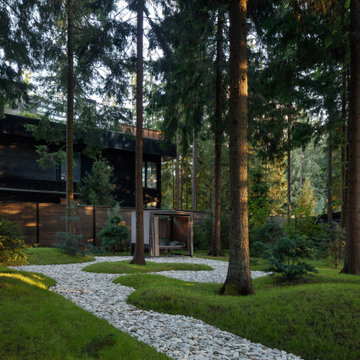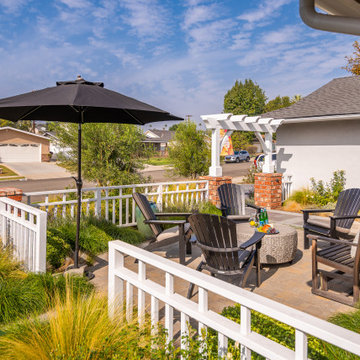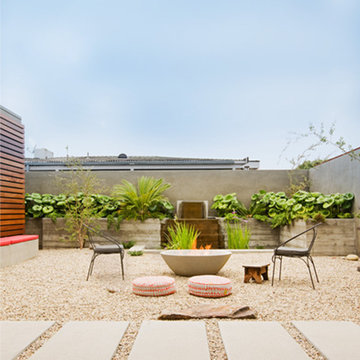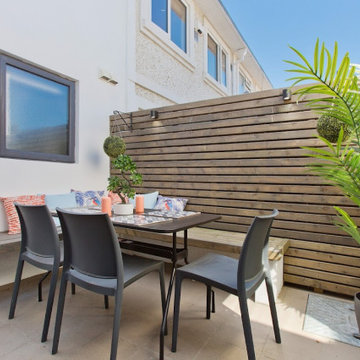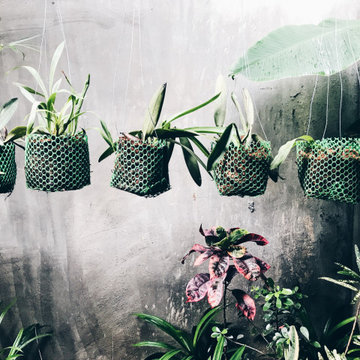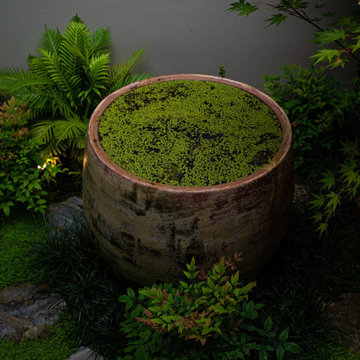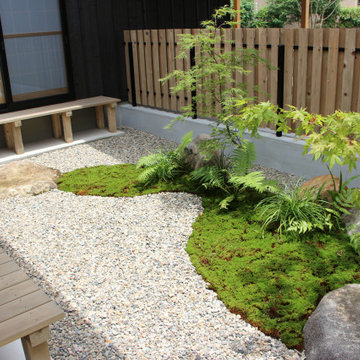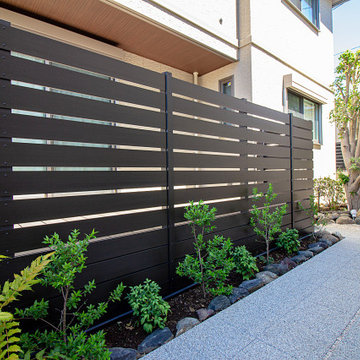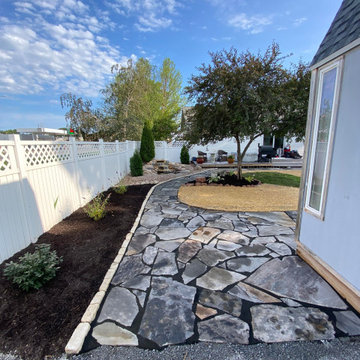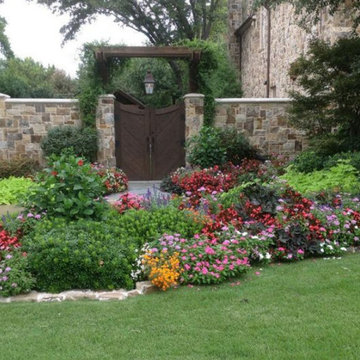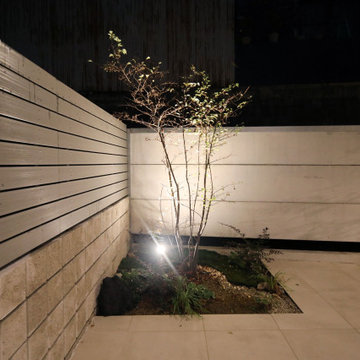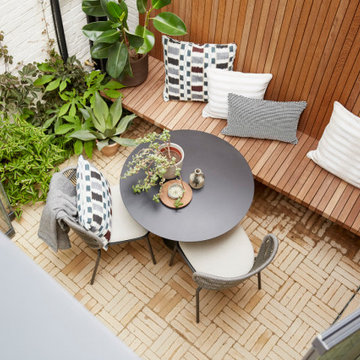884 Billeder af have på gårdsplads
Sorteret efter:
Budget
Sorter efter:Populær i dag
21 - 40 af 884 billeder
Item 1 ud af 3
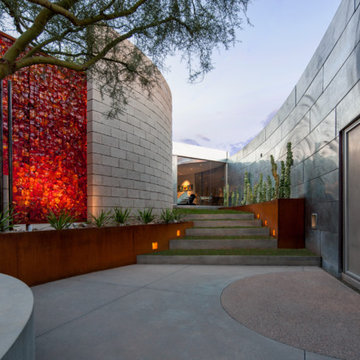
Timmerman Photography
Sculpture by Mayme Kratz
This is a home we initially built in 1995 and after it sold in 2014 we were commissioned to come back and remodel the interior of the home.
We worked with internationally renowned architect Will Bruder on the initial design on the home. The goal of home was to build a modern hillside home which made the most of the vista upon which it sat. A few ways we were able to achieve this were the unique, floor-to-ceiling glass windows on the side of the property overlooking Scottsdale, a private courtyard off the master bedroom and bathroom, and a custom commissioned sculpture Mayme Kratz.
Stonecreek's particular role in the project were to work alongside both the clients and the architect to make sure we were able to perfectly execute on the vision and design of the project. A very unique component of this house is how truly custom every feature is, all the way from the window systems and the bathtubs all the way down to the door handles and other features.
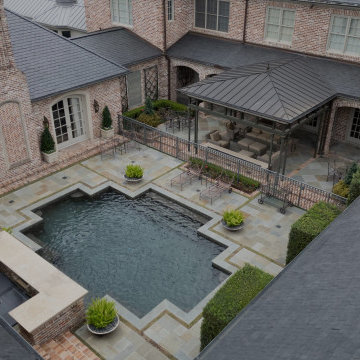
fench country classical garden meets modern. These are technically two different houses that the client combined into one. VERY different styles, but well done.
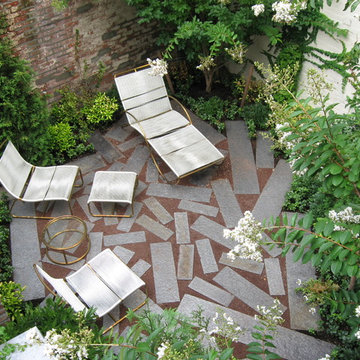
This Brooklynn courtyard has a wonderful patio space with rectalinear stones placed in a scattered pattern. Old brick walls add a contrast for the patio with white flowering crape myrtles providing some light shade.
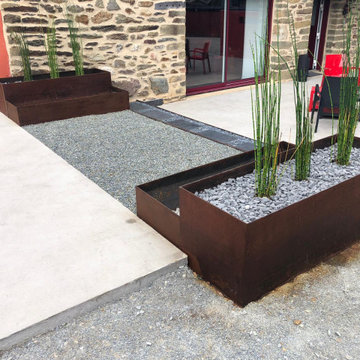
Voici la réalisation de l'un de nos clients. Il voulait des bac en acier corten pour habiller son extérieur. L'acier corten est un métal orange/marron qui s'auto-protège de l'oxydation en développant une couche protectrice à sa surface.
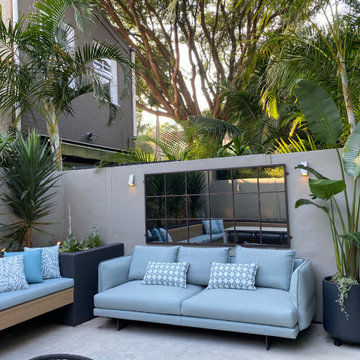
Our inner-city client in Redfern had a small outdoor courtyard which was impractical and he never used it for entertaining.
Vogue and Vine were called in to create a liveable outdoor room and maximise space for seating and entertaining.
We put down a new concrete floor and created built in bench seating and garden beds. We broke the space up using different materials and a modern colour palette.
We used outdoor sofas and built in cushions to add a touch of glamour and warmth.

Weather House is a bespoke home for a young, nature-loving family on a quintessentially compact Northcote block.
Our clients Claire and Brent cherished the character of their century-old worker's cottage but required more considered space and flexibility in their home. Claire and Brent are camping enthusiasts, and in response their house is a love letter to the outdoors: a rich, durable environment infused with the grounded ambience of being in nature.
From the street, the dark cladding of the sensitive rear extension echoes the existing cottage!s roofline, becoming a subtle shadow of the original house in both form and tone. As you move through the home, the double-height extension invites the climate and native landscaping inside at every turn. The light-bathed lounge, dining room and kitchen are anchored around, and seamlessly connected to, a versatile outdoor living area. A double-sided fireplace embedded into the house’s rear wall brings warmth and ambience to the lounge, and inspires a campfire atmosphere in the back yard.
Championing tactility and durability, the material palette features polished concrete floors, blackbutt timber joinery and concrete brick walls. Peach and sage tones are employed as accents throughout the lower level, and amplified upstairs where sage forms the tonal base for the moody main bedroom. An adjacent private deck creates an additional tether to the outdoors, and houses planters and trellises that will decorate the home’s exterior with greenery.
From the tactile and textured finishes of the interior to the surrounding Australian native garden that you just want to touch, the house encapsulates the feeling of being part of the outdoors; like Claire and Brent are camping at home. It is a tribute to Mother Nature, Weather House’s muse.
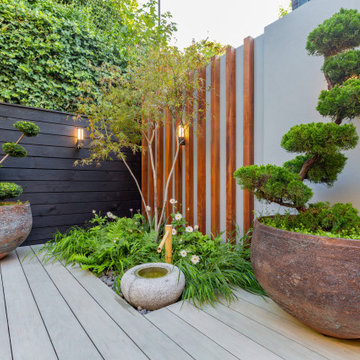
Shortlisted for the prestigious Pro Landscaper's Small Project Big Impact award.
Used as an example of excellent design on London Stone's website.
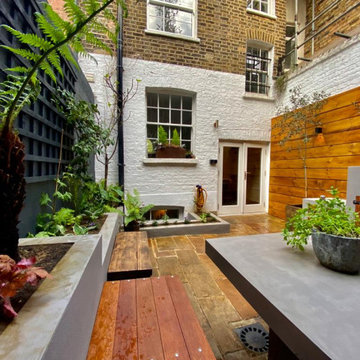
This brilliant small courtyard garden is just 6m long by 4m wide and is backed by a railway. The Brief for this design was for a Modern style with dramatic, dark colours and a better arranged entertainment area with BBQ & Bin storage.
As the garden is small, it was important for us to create the perfect layout and make use of the sunlight and surrounding features as much as we could. By painting the beautiful 'cobblestone wall' a dark colour and planting tall plants in front, we gave the garden a feeling of lengthening. The BBQ & Bin store not only acts as storage but a surface to cook on and a small herb garden.
884 Billeder af have på gårdsplads
2
