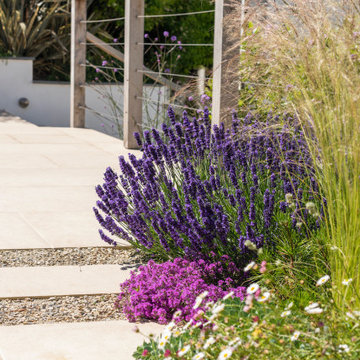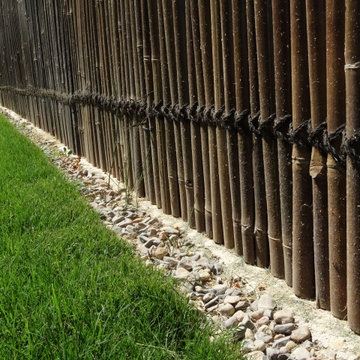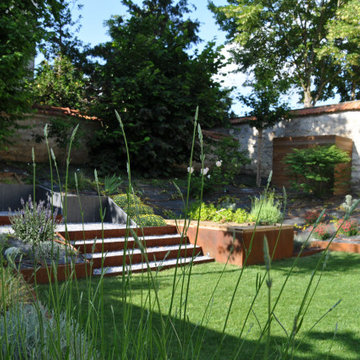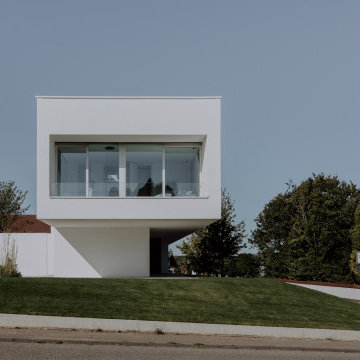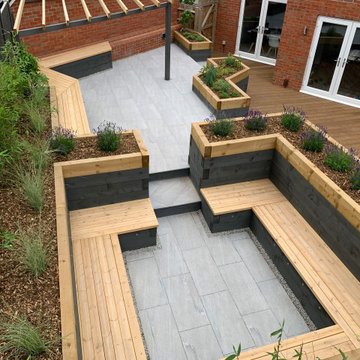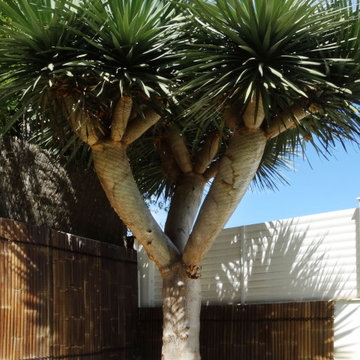372 Billeder af have på skråning
Sorteret efter:
Budget
Sorter efter:Populær i dag
81 - 100 af 372 billeder
Item 1 ud af 3
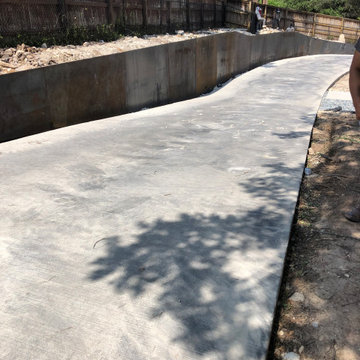
Heavy duty steel retaining walls following the contour of the curved driveway. 3/8"-1/2" thick steel plate structured to follow driveway. The height (up to 7') calls for structural steel parameters and procedures as tons of filler and rock would be pressing its weight against this build.
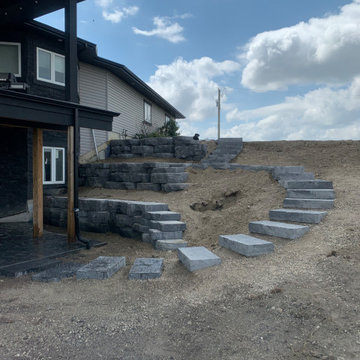
Our client wanted to do their own project but needed help with designing and the construction of 3 walls and steps down their very sloped side yard as well as a stamped concrete patio. We designed 3 tiers to take care of the slope and built a nice curved step stone walkway to carry down to the patio and sitting area. With that we left the rest of the "easy stuff" to our clients to tackle on their own!!!
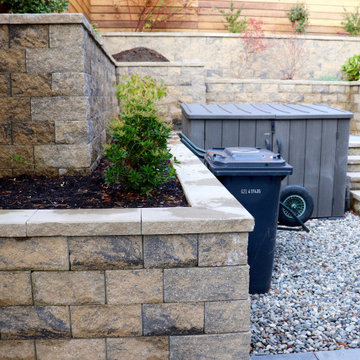
Dedicated storage space for yard items & waste/recycling receptacles. Gravel base material installed to stage bicycle tune ups & cleaning for the avid cyclists in the family!
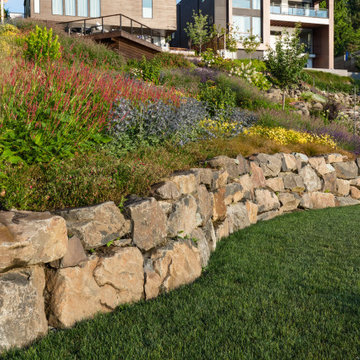
Lush planting compliment this modern landscape nestled over a lake. Arbors guide you down to the lake along a new path with precast concrete steps
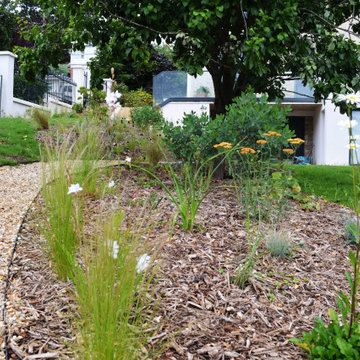
Cheminement engravillonné, vivaces fleuries, paillage organique brf, pelouse
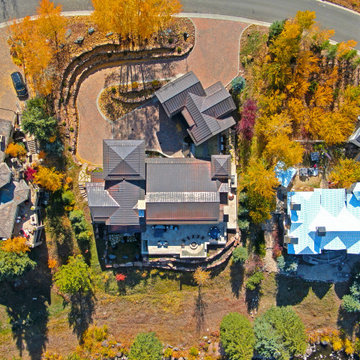
The steep site presented challenges for access and useable spaces to be developed. We surround the home with multiple exterior spaces to utilize for a closer connection with the natural environment.
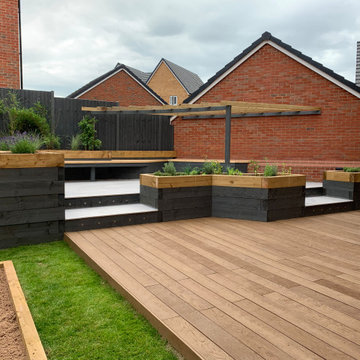
Lighting has been included within the design at carefully chosen locations to add mood and depth. Lighting appears within the step risers, underneath the bench seating and around the fire pit area.
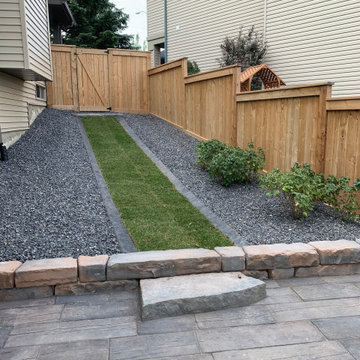
Our client hired us to renovate their yard that had an old patio that was installed incorrectly years previous. They wanted as maintenance free as possible but with a definite budget in mind. Lastly, they wanted to begin to grow a lot of vegetables at home and therefore wanted some raised cedar planters to suit their needs. We utilized rundle for the bedding areas and concrete edges for ease of maintaining the property in their retirement years. Great project!!
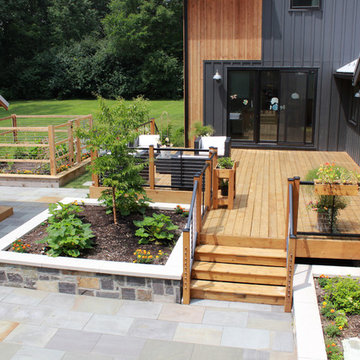
Featuring an elegant wood decking paired with a contemporary stainless steel cable rail system. Natural stone raised garden beds infuse an organic essence, harmoniously contrasting the refined blue stone patio. Anchoring the design is a chic metal roof pavilion, lending both shade and style.
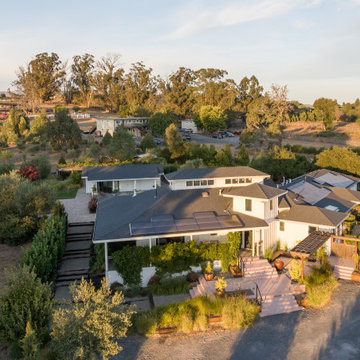
The more formal ipe veranda, benches and trellis, stained concrete and steel planters transition to a more rustic railroad tie and crushed rock side entrance. Grasses provide a tough, bright contrast to the dark wood along with Chondropetalum and Jade accent plants. Citrus pots frame the entries to the mid terrace above.
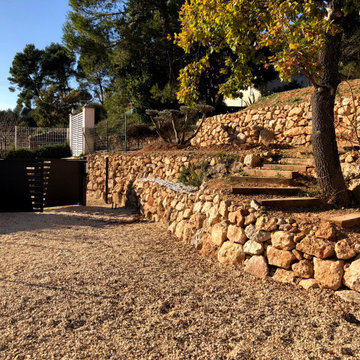
Réalisation d'un enrochement.
Décaissage des terres, mise en place de blocs de pierre du pays, alignement.
Réalisation d'escalier en traverses de chêne.
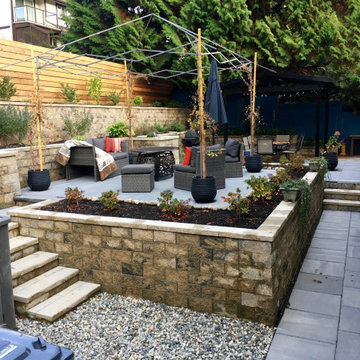
Utility area in foreground with steps up to the sun deck. Main patio, dining area & pergola beyond
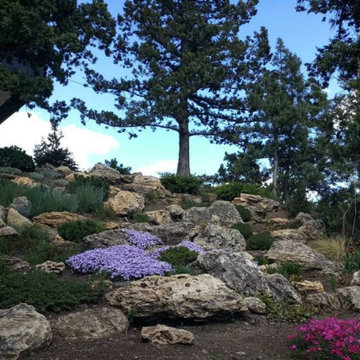
Согласно концепции центральным звеном является развернутый многокомпонентный сад, вписывающийся в окружающий ландшафт согласно условиям географической зоны. Ландшафт участка насыщен неоднородностями рельефа с большими перепадами высот и существующей ценной растительностью. Исходя из этих условий, ландшафтная композиция разбита на соответствующие зоны, объединенные общим парковым замыслом. Концептуальное предпочтение отдано засухоустойчивым аборигенам и пришельцам. Уход минимизирован.
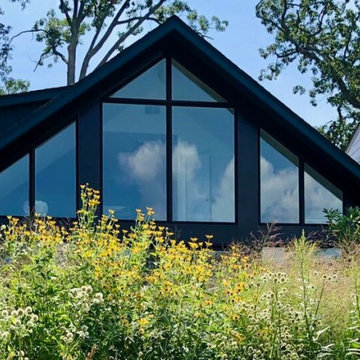
Our team transformed this once neglected lakefront cottage into a one-of-a-kind sanctuary to be used as a year-round residence. These creative homeowners were craving an outdoor living space that felt naturalistic while still offering the comforts of an upscale retreat. In response, we designed and curated a fully integrated living space including expansive cedar decking with built-in hot tub that appears suspended over the steep meadow-inspired pollinator garden below. Bluestone steps create a sturdy, non-slip walk down and native grasses and drought tolerant perennials offer screening and a natural buffer to activity on the water; delivering color and textural interest for this unique outdoor retreat all year long.
372 Billeder af have på skråning
5
