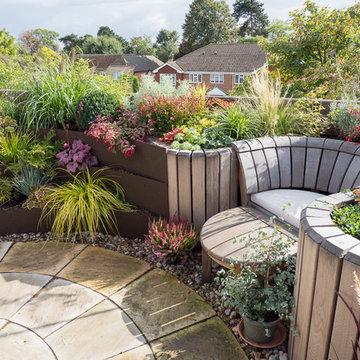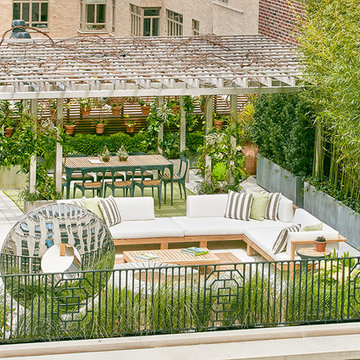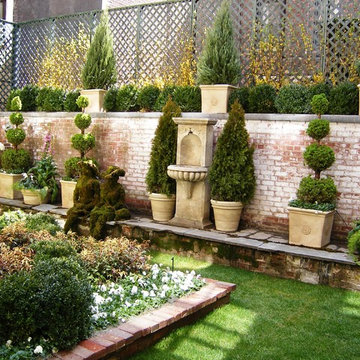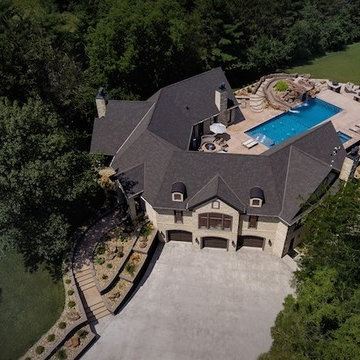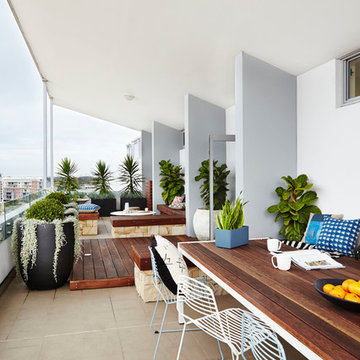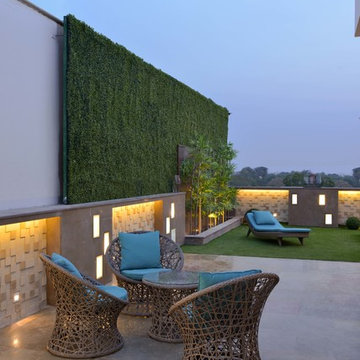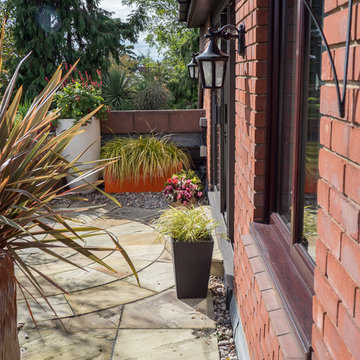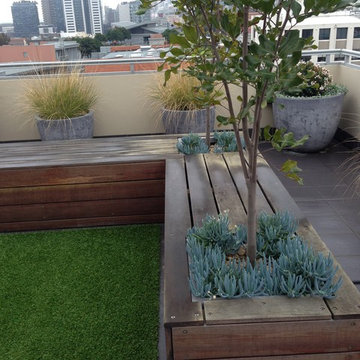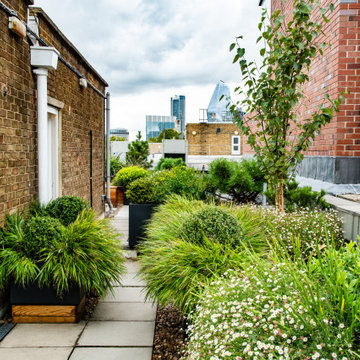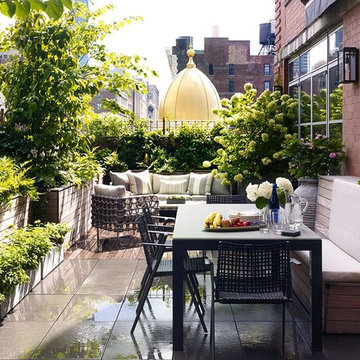257 Billeder af have på tag med betonsten
Sorteret efter:
Budget
Sorter efter:Populær i dag
1 - 20 af 257 billeder
Item 1 ud af 3
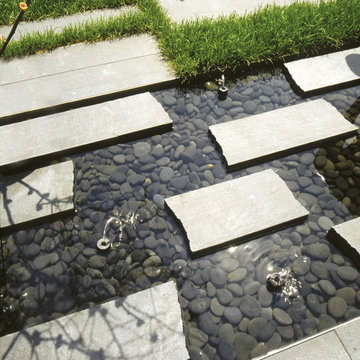
A roof terrace brings nature to an urban terrain,
forging relationships with surrounding high-rise buildings.
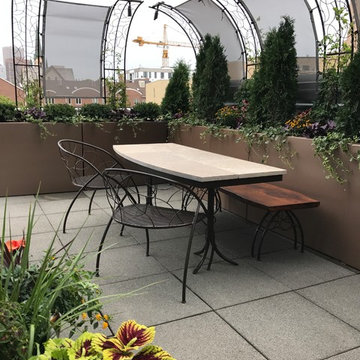
Finished rooftop project with custom metal furniture and arbor, Tournesol planters, and container plantings. This is a close up of the custom metal furnishings. On top of the custom metal table base we installed limestone slabs. We decided wo add warmth to the space, by finding a reclaimed piece of wood and affixing it to a custom metal base.
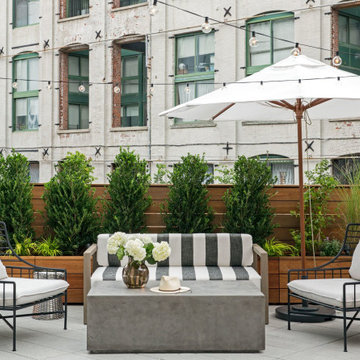
This Carroll Gardens rooftop looks like home, sweet home to us with its cozy furniture, built-in ipe planters, string lights, and a pergola. The built-in planters contain Steed hollies, maiden grass, and Japanese forest grass. In the pergola area, black fiberglass planters contain Boston ivy to climb up the pergola posts. There is drip irrigation and low-voltage up-lighting included in all the planters for a dramatic nighttime effect. See more of our projects at www.amberfreda.com.
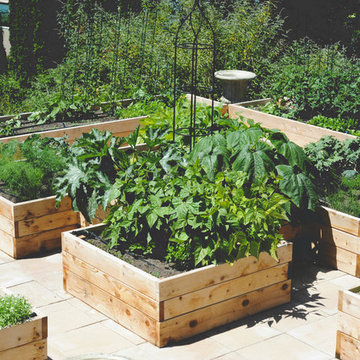
Built on top of an existing garage, this rooftop kitchen garden maximizes unused space, receives full sun and has a great view of Puget Sound! The garage was retrofitted to sustain the weight loads of the soil and water and wood. Modeled after the French potager, this garden was designed to mirror the Mediterranean style of the house and tie into the lush surrounding landscape.
Hilary Dahl
The goal of this landscape design and build project was to create a roof deck patio and green roof. The patio features square concrete unit pavers, sedum ground cover, and planters with small trees. Modern patio furniture was chosen to facilitate large and small gatherings alike overlooking the Boston skyline. Designed and built by Skyline Landscapes, LLC.
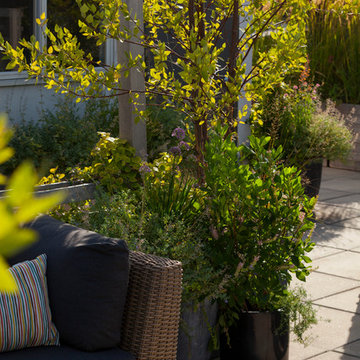
The owners of this shared Brooklyn rooftop garden needed to create three individual spaces without feeling too closed off, dark, or boxed in. The solution is a series of custom cedar trellises at varying heights mixed with lightweight planters that delineate each of the owner's deeded spaces. Flowering vines grow through the trellises to provide added privacy during the warmer months as well as pops of color and texture. River birch trees offer dappled shade and dimension, flowering perennials add color, fragrance, and attract pollinators, and ornamental grasses provide texture and movement while also masking some ugly HVAC units. The resulting rooftop space is open and breezy while also giving each family their own special private oasis.
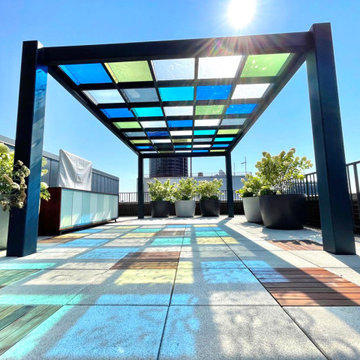
Polychromatic glass pergola, planters, custom storage cabinet, outdoor tv, ipe pavers, curved storage benches
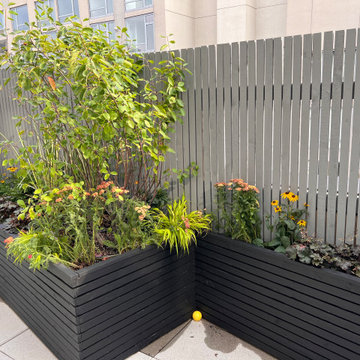
Modern terrace transformation: Angular planters, perennial showcase, cedar fencing, with integrated irrigation & lighting. A true urban retreat.
The goal of this landscape design and build project was to create a roof deck patio and green roof. The patio features square concrete unit pavers, sedum ground cover, and planters with small trees. Modern patio furniture was chosen to facilitate large and small gatherings alike overlooking the Boston skyline. Designed and built by Skyline Landscapes, LLC.
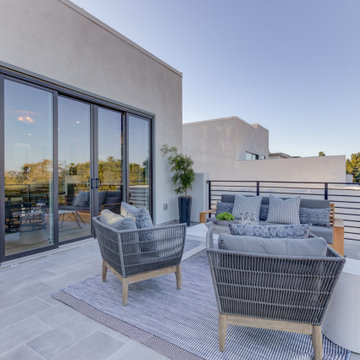
Nuevo in Santa Clara offers 41 E-States (4-story single-family homes), 114 E-Towns (3-4-story townhomes), and 176 Terraces (2-3-story townhomes) with up to 4 bedrooms and up to approximately 2,990 square feet.
257 Billeder af have på tag med betonsten
1
